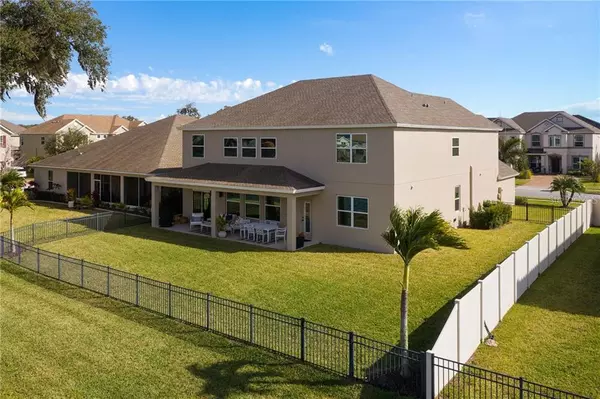$609,990
$609,990
For more information regarding the value of a property, please contact us for a free consultation.
6 Beds
4 Baths
4,307 SqFt
SOLD DATE : 06/07/2021
Key Details
Sold Price $609,990
Property Type Single Family Home
Sub Type Single Family Residence
Listing Status Sold
Purchase Type For Sale
Square Footage 4,307 sqft
Price per Sqft $141
Subdivision East Lake Park Ph 3-5
MLS Listing ID O5921781
Sold Date 06/07/21
Bedrooms 6
Full Baths 4
Construction Status Inspections
HOA Fees $83/mo
HOA Y/N Yes
Year Built 2014
Annual Tax Amount $4,892
Lot Size 10,018 Sqft
Acres 0.23
Property Description
HELLO ALTER EGO...THIS IS THE HOUSE I WANT!! PLEASE BUY IT FOR ME SO I CAN BE HAPPY!!! Welcome to Utopia on the edge of gorgeous Lake Toho! This GATED spectacular Meritage homes plan boasts 6 bedrooms 4 bathrooms and space galore!!! Yes! Finally you have arrived! At least that's what your friends and family will say when they see your new home!!
As you enter this super efficient and award winning build. You will be greeted by its High ceilings and enormous inviting foyer. Formal Dining and Formal living adjacent each other which you could easily make those spaces whatever your heart desires! Enormous Kitchen with 42inch uppers and espresso cabinets with a chefs dream kitchen equipped Stainless appliances with double wall ovens...(yes you can bake a turkey and pies for the whole neighborhood all at the same time!!) Glass cooktop, granite counters, a large island to relax and have a delicious latte(homeowner makes an unbelievable latte...maybe he will share his recipe with you) or perhaps the snack or meal you are craving.
Sliding glass doors off of the Kitchen and family room to the large backyard that overlooks the pond. This home has tons of light, a large flex space with double french doors that the owners use as a home office. The home has an ensuite on the first floor for guests or if Mom and Dad want to spend as long as they want. Retire upstairs to find a great room that's big enough to...I will give some ideas...play Laser tag, hit a bucket of golf balls, play hot potato or duck duck goose or even BINGO. The Master is a stunner, its very large and is equipped with a soaking tub, a separate shower, and his and her separate vanities. Tons of upgrades in this home including the super efficient spray foam insulation and high efficiency AC. This home will save you almost half off your electric bill(based of another builder of the same size)
Reach out if interested in using sellers approved lender. Sun Rises at the front...perfect pool home as you would have afternoon Sun!!! Sellers Lender will contribute 5K towards buyers Closing costs.
Don't Miss out on this one #Florida Boating #angler #I want to live like a million-air.
Location
State FL
County Osceola
Community East Lake Park Ph 3-5
Zoning PD
Rooms
Other Rooms Bonus Room, Den/Library/Office, Family Room, Formal Dining Room Separate, Formal Living Room Separate, Great Room, Interior In-Law Suite
Interior
Interior Features Ceiling Fans(s), Eat-in Kitchen, High Ceilings, Kitchen/Family Room Combo, Open Floorplan, Solid Surface Counters, Solid Wood Cabinets, Stone Counters, Thermostat, Walk-In Closet(s)
Heating Central, Electric
Cooling Central Air
Flooring Carpet, Ceramic Tile, Wood
Fireplace false
Appliance Built-In Oven, Cooktop, Dishwasher, Disposal, Electric Water Heater, Microwave, Range Hood
Laundry Inside, Laundry Room
Exterior
Exterior Feature Fence, Irrigation System, Lighting, Sliding Doors
Garage Garage Faces Side, Oversized
Garage Spaces 2.0
Fence Other
Community Features Gated, Golf Carts OK, Park, Playground, Sidewalks
Utilities Available BB/HS Internet Available, Cable Connected, Electricity Connected, Sewer Connected, Underground Utilities, Water Connected
Amenities Available Gated, Park, Playground
Waterfront true
Waterfront Description Pond
View Y/N 1
View Water
Roof Type Shingle
Parking Type Garage Faces Side, Oversized
Attached Garage true
Garage true
Private Pool No
Building
Lot Description Level, Sidewalk, Private
Entry Level Two
Foundation Slab
Lot Size Range 0 to less than 1/4
Sewer Public Sewer
Water Public
Architectural Style Florida
Structure Type Block,Stucco
New Construction false
Construction Status Inspections
Schools
Elementary Schools Narcoossee Elementary
Middle Schools Narcoossee Middle
High Schools Tohopekaliga High School
Others
Pets Allowed Yes
HOA Fee Include Management,Private Road
Senior Community No
Ownership Fee Simple
Monthly Total Fees $83
Acceptable Financing Cash, Conventional
Membership Fee Required Required
Listing Terms Cash, Conventional
Special Listing Condition None
Read Less Info
Want to know what your home might be worth? Contact us for a FREE valuation!

Our team is ready to help you sell your home for the highest possible price ASAP

© 2024 My Florida Regional MLS DBA Stellar MLS. All Rights Reserved.
Bought with PREFERRED REAL ESTATE BROKERS II

"Molly's job is to find and attract mastery-based agents to the office, protect the culture, and make sure everyone is happy! "





