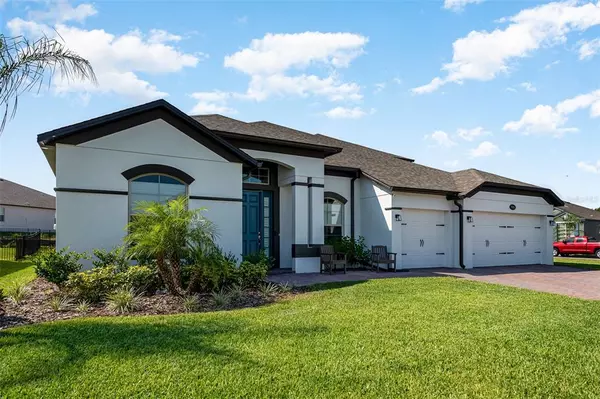$718,000
$718,000
For more information regarding the value of a property, please contact us for a free consultation.
5 Beds
4 Baths
3,990 SqFt
SOLD DATE : 07/30/2021
Key Details
Sold Price $718,000
Property Type Single Family Home
Sub Type Single Family Residence
Listing Status Sold
Purchase Type For Sale
Square Footage 3,990 sqft
Price per Sqft $179
Subdivision Vistas At Waters Edge Ph 1
MLS Listing ID O5948250
Sold Date 07/30/21
Bedrooms 5
Full Baths 4
Construction Status Appraisal,Financing,Inspections
HOA Fees $128/mo
HOA Y/N Yes
Year Built 2020
Annual Tax Amount $1,180
Lot Size 0.290 Acres
Acres 0.29
Property Description
You will be impressed from the moment you set foot into this gorgeous home! This immaculate 5 bedroom 4 bath home is located in the new Vistas at Waters Edge Community, which looks down upon enormous Lake Apopka. Step into the foyer where you are flanked by the formal dining room on your right and formal living room on your left. As you move into the heart of the home you find the Great Room with nearly 12 Ft ceilings and a custom-built one-of–a-kind entertainment unit. This lovely room is open to the kitchen, which makes this area perfect for entertaining family and friends. The kitchen features an oversized island with lots of extra seating, granite countertops, attached breakfast room, walk-in pantry, double ovens, gas cooktop, above and under cabinet lighting, dishwasher, built-in microwave and tons of cabinet storage. The laundry room is conveniently located just off the kitchen with lots of storage and space to fold clothes. Bedrooms 2 and 3 are separated by a Jack-N-Jill bathroom with dual sinks, tub/shower combo, upgraded tile that continues to the ceiling, giving this and all the bathrooms in the house a great designer look. Bedroom 4 has its own bathroom which opens to the private screened lanai with no rear neighbors and fenced backyard. The Master Suite is like a retreat of its own with a lovely tray ceiling and private entrance onto the lanai; perfect for your morning coffee, the master bathroom features a free-standing soaking tub, separate shower with glass enclosure, plantation shutters, his and hers walk-in closets and linen closet. If that’s not enough, there is an upstairs Bonus Room with a wet bar, where you can play cards, shoot pool, add a theatre room or work from home,... this is where you will find bedroom 5 with a full bathroom, totally secluded. This beautiful home has it all from the model like upgrades to the original 15-year transferrable structural warranty and being a 100% Energy Star certified built home, meaning it is affordable to operate and will save you money on your monthly electric bills, to the 3-car garage complete with a 240-volt outlet, perfect for an electric car charging station. Vistas at Waters Edge is a completely built-out community....no other homes are available. Call today before this one is gone.....gone....gone!
Location
State FL
County Orange
Community Vistas At Waters Edge Ph 1
Zoning MIXED-EC
Interior
Interior Features Built-in Features, Ceiling Fans(s), Eat-in Kitchen, High Ceilings, Master Bedroom Main Floor, Open Floorplan, Solid Wood Cabinets, Split Bedroom, Stone Counters, Thermostat Attic Fan, Walk-In Closet(s), Wet Bar
Heating Central, Radiant Ceiling, Zoned
Cooling Central Air, Zoned
Flooring Carpet, Ceramic Tile, Tile
Fireplace false
Appliance Convection Oven, Cooktop, Dishwasher, Disposal, Dryer, Exhaust Fan, Gas Water Heater, Microwave, Tankless Water Heater
Laundry Corridor Access, Inside, Laundry Room
Exterior
Exterior Feature Fence, Gray Water System, Irrigation System, Lighting, Rain Gutters, Sidewalk, Sprinkler Metered
Garage Driveway, Garage Door Opener, Oversized, Parking Pad, Tandem
Garage Spaces 3.0
Fence Other
Community Features Deed Restrictions, Gated, Playground, Pool
Utilities Available BB/HS Internet Available, Cable Connected, Fire Hydrant, Natural Gas Connected, Phone Available, Public, Sewer Connected, Sprinkler Meter, Sprinkler Recycled, Street Lights, Underground Utilities, Water Connected
Waterfront false
Roof Type Shingle
Parking Type Driveway, Garage Door Opener, Oversized, Parking Pad, Tandem
Attached Garage true
Garage true
Private Pool No
Building
Lot Description Corner Lot, City Limits, In County, Sidewalk, Paved
Entry Level Two
Foundation Slab
Lot Size Range 1/4 to less than 1/2
Builder Name M/I Homes
Sewer Public Sewer
Water Public
Architectural Style Florida, Traditional
Structure Type Block,Stucco
New Construction false
Construction Status Appraisal,Financing,Inspections
Others
Pets Allowed Yes
HOA Fee Include Common Area Taxes,Pool,Escrow Reserves Fund,Insurance,Maintenance Grounds,Pool,Private Road
Senior Community No
Ownership Fee Simple
Monthly Total Fees $128
Acceptable Financing Cash, Conventional, VA Loan
Membership Fee Required Required
Listing Terms Cash, Conventional, VA Loan
Special Listing Condition None
Read Less Info
Want to know what your home might be worth? Contact us for a FREE valuation!

Our team is ready to help you sell your home for the highest possible price ASAP

© 2024 My Florida Regional MLS DBA Stellar MLS. All Rights Reserved.
Bought with UNITED REAL ESTATE PREFERRED

"Molly's job is to find and attract mastery-based agents to the office, protect the culture, and make sure everyone is happy! "





