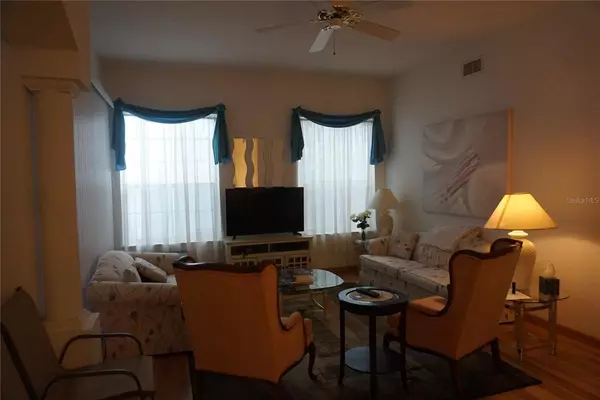$169,000
$168,800
0.1%For more information regarding the value of a property, please contact us for a free consultation.
2 Beds
2 Baths
1,238 SqFt
SOLD DATE : 09/29/2021
Key Details
Sold Price $169,000
Property Type Single Family Home
Sub Type Villa
Listing Status Sold
Purchase Type For Sale
Square Footage 1,238 sqft
Price per Sqft $136
Subdivision Oak Run Country Club
MLS Listing ID OM624251
Sold Date 09/29/21
Bedrooms 2
Full Baths 2
Construction Status Financing
HOA Fees $277/mo
HOA Y/N Yes
Year Built 1993
Annual Tax Amount $1,781
Lot Size 4,791 Sqft
Acres 0.11
Lot Dimensions 38x125
Property Description
SNOWBIRDS OR NEW HOME ALONES! Here you go! Perfect retirement or snowbird retreat. 2/2/2 Nantucket Villa with a BRAND NEW ROOF! Fully furnished and ready for you to snuggle up to the warmth of Florida. Beautiful built in cabinetry in dining room, large and small pantries in kitchen, bonus room off of kitchen can be used as a Florida room or Office. Master bedroom can accommodate a King Size bed. And best of all your lawn maintenance is included with your HOA fee so they mow the lawn and it includes the water for the lawn too! This 55 plus community offers 6 pools, 5 hot tubs, Golf Course, Restaurant, pickleball, tennis, volleyball, shuffleboard, bocce ball. A library, card room, billiards room, and craft room PLUS over 100 clubs. So come be a kid again!
Location
State FL
County Marion
Community Oak Run Country Club
Zoning PUD
Interior
Interior Features Built-in Features, Cathedral Ceiling(s), Ceiling Fans(s), Eat-in Kitchen, Window Treatments
Heating Central, Electric, Heat Pump
Cooling Central Air
Flooring Carpet, Laminate, Tile
Furnishings Negotiable
Fireplace false
Appliance Dishwasher, Dryer, Electric Water Heater, Range, Refrigerator, Washer
Laundry In Garage
Exterior
Exterior Feature Irrigation System
Garage Driveway, Garage Door Opener
Garage Spaces 2.0
Community Features Association Recreation - Owned, Buyer Approval Required, Deed Restrictions, Fitness Center, Gated, Golf Carts OK, Golf, Pool, Special Community Restrictions, Tennis Courts
Utilities Available Cable Connected, Electricity Connected, Sewer Connected, Underground Utilities, Water Connected
Amenities Available Cable TV, Clubhouse, Fence Restrictions, Fitness Center, Gated, Golf Course, Pickleball Court(s), Pool, Recreation Facilities, Security, Shuffleboard Court, Spa/Hot Tub, Storage, Tennis Court(s), Vehicle Restrictions
Waterfront false
Roof Type Shingle
Parking Type Driveway, Garage Door Opener
Attached Garage true
Garage true
Private Pool No
Building
Lot Description Private
Entry Level One
Foundation Slab
Lot Size Range 0 to less than 1/4
Sewer Public Sewer
Water Public
Architectural Style Ranch
Structure Type Block,Concrete,Stucco
New Construction false
Construction Status Financing
Others
Pets Allowed Yes
HOA Fee Include Guard - 24 Hour,Cable TV,Pool,Recreational Facilities,Security,Trash
Senior Community Yes
Ownership Fee Simple
Monthly Total Fees $277
Acceptable Financing Cash, Conventional
Membership Fee Required Required
Listing Terms Cash, Conventional
Num of Pet 2
Special Listing Condition None
Read Less Info
Want to know what your home might be worth? Contact us for a FREE valuation!

Our team is ready to help you sell your home for the highest possible price ASAP

© 2024 My Florida Regional MLS DBA Stellar MLS. All Rights Reserved.
Bought with SELLSTATE NEXT GENERATION REAL

"Molly's job is to find and attract mastery-based agents to the office, protect the culture, and make sure everyone is happy! "





