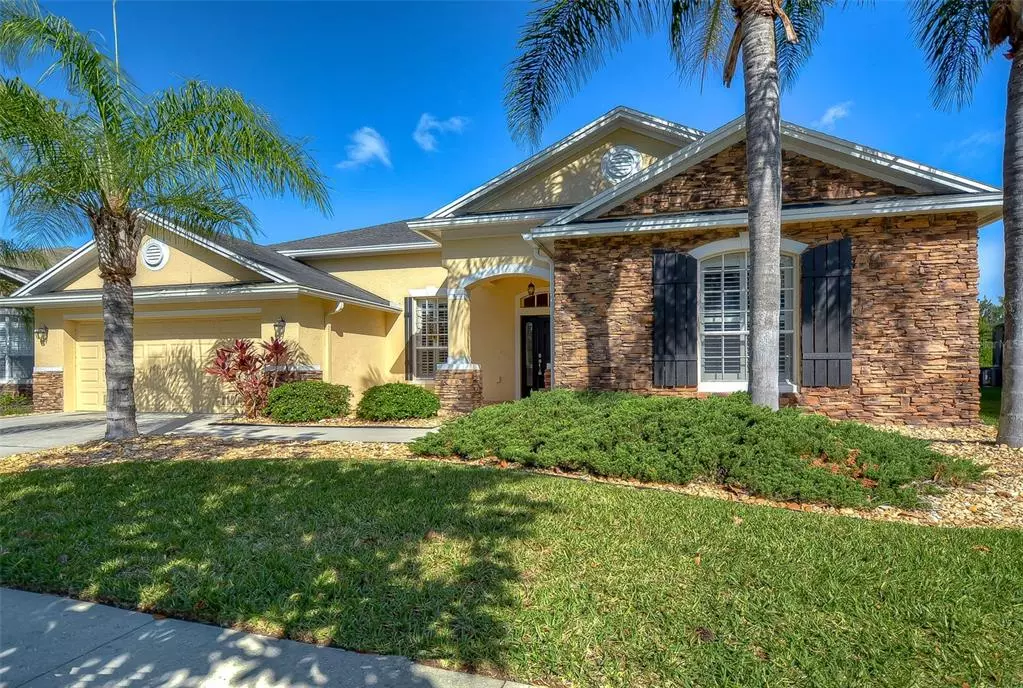$525,000
$475,000
10.5%For more information regarding the value of a property, please contact us for a free consultation.
4 Beds
4 Baths
3,363 SqFt
SOLD DATE : 06/04/2021
Key Details
Sold Price $525,000
Property Type Single Family Home
Sub Type Single Family Residence
Listing Status Sold
Purchase Type For Sale
Square Footage 3,363 sqft
Price per Sqft $156
Subdivision Wilderness Lake Preserve Ph 02
MLS Listing ID T3303813
Sold Date 06/04/21
Bedrooms 4
Full Baths 4
Construction Status Appraisal,Financing,Inspections
HOA Fees $10/ann
HOA Y/N Yes
Year Built 2008
Annual Tax Amount $6,380
Lot Size 0.290 Acres
Acres 0.29
Property Description
Award Winning Community ... Wilderness Lake Preserve ... Beautiful 4 bedroom, 4 bath home with Flex Room / Study, Bonus Room and 3 car garage located on prime cul-de-sac conservation lot. Take notice of the upgraded stacked stone elevation & upgraded landscaping. As you enter notice the new vinyl plank flooring & beautiful chandelier in the dining room. The interior has been freshly painted & there is brand new carpet installed in the 2 secondary bedrooms & flex space (perfect playroom, study, exercise room). The kitchen features wood cabinets with crown molding, quartz counters, tile backsplash, stainless appliances ( microwave & refrigerator recently purchased), cooking island & walk-in pantry. All main living areas have tile flooring with the exception of dining room which has the vinyl plank flooring. There is a reverse osmosis system that is hooked up to the refrigerator. Adjacent to the kitchen is a large informal dining area which overlooks the beautiful backyard with CONSERVATION views. Both the kitchen and dining area are open to the great room ... wonderful for entertaining. This home features a 3-way split bedroom plan. There is a bedroom with adjacent bath off the back of home; perfect for company. The enormous owner's suite features features a bay window overlooking conservation. The owner's bath has a jetted garden tub, walk-in shower, large vanity with a make-up area, & large walk-in closet. Notice the beautiful window treatments which include custom drapes, blinds & shutters. There are numerous ceiling fans located throughout the house. There are flush-mounted ceiling speakers in the great room and on the lanai. There are two secondary bedrooms with flex space between them. Flex space has a built-in desk area with cabinets; a perfect place for homework or home office. There is crown molding in the entry foyer, dining, & great rooms. Upstairs there is an enormous BONUS room with full bath, walk-in closet, and built-in speakers. There is also a built-in Murphy bed. Plenty of room for a home theater, gym, office, & guest suite! Upstairs features a BRAND NEW central heat & air with 5-year warranty. Downstairs central heat & air was replaced in 2017. There are also 2 water heaters & a water softener. The owner's suite, great room and kitchen area overlook a huge covered screened lanai with 3 outdoor ceiling fans and flush-mounted speakers. There is also an open pavered deck with fire pit and beautiful stacked stone built-in Luxor grill (Almost New). The large backyard is completely fenced and overlooks beautiful conservation, very private. The indoor laundry room feature built-in cabinets & the washer & dryer are included (washer recently purchased). There is a 3-car tandem garage. Wilderness Lakes offers a resort lifestyle. The community lodge features a state-of-the-art fitness center, saunas, theater, fishing dock with kayaks & canoes, tennis courts, 2 pools-heated lap and lagoon style pool, basketball court, phenomenal playground, & butterfly garden! Easy commute to Tampa & Veterans Expressway to Tampa International Airport!!
Location
State FL
County Pasco
Community Wilderness Lake Preserve Ph 02
Zoning MPUD
Rooms
Other Rooms Attic, Bonus Room, Den/Library/Office, Formal Dining Room Separate, Great Room, Inside Utility
Interior
Interior Features Built-in Features, Crown Molding, Eat-in Kitchen, High Ceilings, Kitchen/Family Room Combo, Solid Wood Cabinets, Split Bedroom, Stone Counters, Walk-In Closet(s), Window Treatments
Heating Central, Electric, Zoned
Cooling Central Air, Zoned
Flooring Carpet, Ceramic Tile, Vinyl
Furnishings Unfurnished
Fireplace false
Appliance Dishwasher, Disposal, Dryer, Electric Water Heater, Kitchen Reverse Osmosis System, Microwave, Range, Refrigerator, Washer, Water Softener
Laundry Inside, Laundry Room
Exterior
Exterior Feature Fence, Irrigation System, Lighting, Outdoor Grill, Rain Gutters, Sidewalk, Sprinkler Metered
Garage Driveway, Garage Door Opener, Oversized
Garage Spaces 3.0
Fence Vinyl
Community Features Deed Restrictions, Fishing, Fitness Center, Park, Playground, Pool, Sidewalks, Tennis Courts, Waterfront
Utilities Available BB/HS Internet Available, Cable Available, Electricity Connected, Public, Sewer Connected, Sprinkler Meter
Amenities Available Basketball Court, Clubhouse, Dock, Fitness Center, Park, Playground, Pool, Tennis Court(s)
Waterfront false
View Trees/Woods
Roof Type Shingle
Parking Type Driveway, Garage Door Opener, Oversized
Attached Garage true
Garage true
Private Pool No
Building
Lot Description Conservation Area, Cul-De-Sac, In County, Sidewalk, Paved
Story 2
Entry Level Two
Foundation Slab
Lot Size Range 1/4 to less than 1/2
Builder Name David Weekley
Sewer Public Sewer
Water Public
Architectural Style Contemporary
Structure Type Block,Stucco
New Construction false
Construction Status Appraisal,Financing,Inspections
Schools
Elementary Schools Connerton Elem
Middle Schools Pine View Middle-Po
High Schools Land O' Lakes High-Po
Others
Pets Allowed Breed Restrictions, Yes
HOA Fee Include Pool
Senior Community No
Ownership Fee Simple
Monthly Total Fees $10
Acceptable Financing Cash, Conventional, VA Loan
Membership Fee Required Required
Listing Terms Cash, Conventional, VA Loan
Special Listing Condition None
Read Less Info
Want to know what your home might be worth? Contact us for a FREE valuation!

Our team is ready to help you sell your home for the highest possible price ASAP

© 2024 My Florida Regional MLS DBA Stellar MLS. All Rights Reserved.
Bought with RE/MAX MARKETING SPECIALISTS

"Molly's job is to find and attract mastery-based agents to the office, protect the culture, and make sure everyone is happy! "





