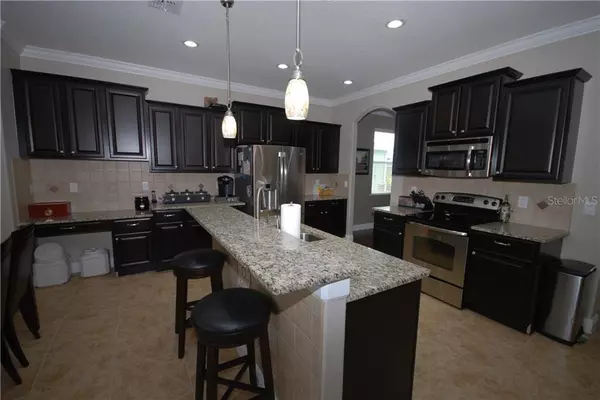$429,000
$434,900
1.4%For more information regarding the value of a property, please contact us for a free consultation.
5 Beds
3 Baths
3,210 SqFt
SOLD DATE : 05/24/2021
Key Details
Sold Price $429,000
Property Type Single Family Home
Sub Type Single Family Residence
Listing Status Sold
Purchase Type For Sale
Square Footage 3,210 sqft
Price per Sqft $133
Subdivision Concord Station Phase 2 Unit C Replat Pb 67 Pg 5
MLS Listing ID T3300614
Sold Date 05/24/21
Bedrooms 5
Full Baths 3
Construction Status Appraisal,Inspections
HOA Fees $14/ann
HOA Y/N Yes
Year Built 2013
Annual Tax Amount $3,298
Lot Size 6,969 Sqft
Acres 0.16
Lot Dimensions 70X105
Property Description
Five bedroom in sought out Concord Station, In the Wellington Estates section on a oversized conservation lot with magnificent views and privacy! This home has it all, Formal living and Dining room w/diagonal wood floors. 18’ Tile in all the wet areas. Gorgeous kitchen that opens to the family room, breakfast nook, extended lanai with pavers and a fenced yard. Kitchen is fully upgraded with 42" espresso Cabinets w/crown molding and pull out drawers, granite counter tops, stainless steel appliances, island, built in desk, huge pantry, and more! This home is perfect for any family, lots of space in the upstairs landing area and Bonus room. The master bedroom has crown molding, porcelain wood tile flooring and offers two large walk in closets. Master bath includes dual sinks, garden tub, and a stand-up shower. 3 car tandem garage, stone exterior for a beautiful curb appeal, added rain gutters around entire home, blinds, double pane windows, ceiling fans, upgraded lighting fixtures, security system, down stairs laundry room, premium water softener, Crown molding throughout the home, concrete 36” was added to the driveways width, and so much more! Eco smart construction for huge savings on electric. Up to 50% less expensive to heat and cool than older homes. Comes with hurricane shutters, 15 SEER central AC, radiant barrier roof system, hybrid HW heater, hip roof, these will save you money not only in lower utility bills but low insurance rates as well. All schools are walking distance and "A" rated
Location
State FL
County Pasco
Community Concord Station Phase 2 Unit C Replat Pb 67 Pg 5
Zoning MPUD
Rooms
Other Rooms Attic, Bonus Room, Den/Library/Office, Family Room, Great Room, Inside Utility, Loft
Interior
Interior Features Attic Fan, Ceiling Fans(s), Crown Molding, High Ceilings, In Wall Pest System, Kitchen/Family Room Combo, Living Room/Dining Room Combo, Open Floorplan, Pest Guard System, Stone Counters, Thermostat, Walk-In Closet(s)
Heating Central
Cooling Central Air
Flooring Carpet, Ceramic Tile, Tile, Tile
Furnishings Unfurnished
Fireplace false
Appliance Dishwasher, Disposal, Dryer, Electric Water Heater, Microwave, Range, Refrigerator, Washer
Laundry Inside
Exterior
Exterior Feature Fence, Hurricane Shutters, Irrigation System, Rain Gutters, Sidewalk, Sliding Doors
Garage Driveway, Oversized, Tandem
Garage Spaces 3.0
Fence Vinyl
Utilities Available Cable Connected
Waterfront false
View Y/N 1
View Trees/Woods
Roof Type Shingle
Parking Type Driveway, Oversized, Tandem
Attached Garage true
Garage true
Private Pool No
Building
Entry Level Two
Foundation Slab
Lot Size Range 0 to less than 1/4
Builder Name Lennar Homes
Sewer Public Sewer
Water Public
Architectural Style Contemporary
Structure Type Block,Stucco
New Construction false
Construction Status Appraisal,Inspections
Schools
Elementary Schools Oakstead Elementary-Po
Middle Schools Charles S. Rushe Middle-Po
High Schools Sunlake High School-Po
Others
Pets Allowed No
Senior Community No
Ownership Fee Simple
Monthly Total Fees $14
Acceptable Financing Cash, Conventional, FHA, VA Loan
Membership Fee Required Required
Listing Terms Cash, Conventional, FHA, VA Loan
Special Listing Condition None
Read Less Info
Want to know what your home might be worth? Contact us for a FREE valuation!

Our team is ready to help you sell your home for the highest possible price ASAP

© 2024 My Florida Regional MLS DBA Stellar MLS. All Rights Reserved.
Bought with CHARLES RUTENBERG REALTY INC

"Molly's job is to find and attract mastery-based agents to the office, protect the culture, and make sure everyone is happy! "





