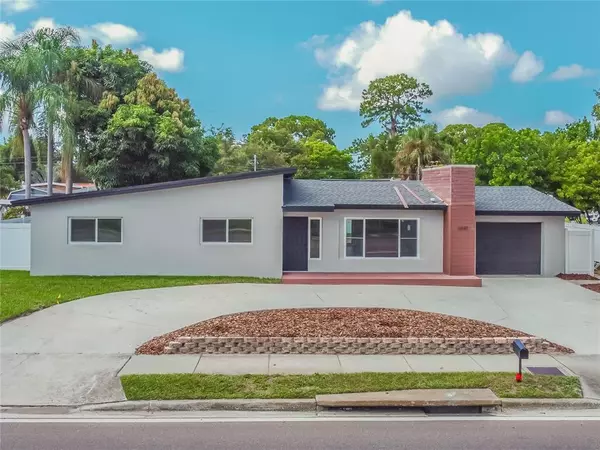$486,500
$489,900
0.7%For more information regarding the value of a property, please contact us for a free consultation.
3 Beds
2 Baths
1,611 SqFt
SOLD DATE : 10/21/2021
Key Details
Sold Price $486,500
Property Type Single Family Home
Sub Type Single Family Residence
Listing Status Sold
Purchase Type For Sale
Square Footage 1,611 sqft
Price per Sqft $301
Subdivision Pasadena Golf Club Estates
MLS Listing ID U8132091
Sold Date 10/21/21
Bedrooms 3
Full Baths 2
Construction Status Financing,Inspections
HOA Y/N No
Year Built 1955
Annual Tax Amount $2,482
Lot Size 8,276 Sqft
Acres 0.19
Lot Dimensions 80x100
Property Description
This freshly updated home in Pasadena Golf Club Estates offers high end finishes in desirable area close to shopping, beaches and entertainment. This home welcomes you with a new concrete circular driveway and front porch. The great room features a stunning electric fireplace with tile surround. New vinyl flooring throughout is durable and beautiful. The open floor plan is highlighted by the contemporary kitchen with wood cabinets and quartz countertops. This 3 bedroom home offers 2 completely remodeled bathrooms. In addition to the new fixtures, vanities, tile and counters, the home features a new water heater, new plumbing and new electrical making this a maintenance free home. A bonus space off the kitchen features French doors out to the backyard. The backyard has a new vinyl fence, new sod and new sprinkler system. A back patio welcomes you to enjoy this peaceful space complete with shade tree. A warranted roof and beautiful new hurricane grade windows offer peace of mind while a new laundry room offers convenience. Just 5 minutes to St Pete Beach and 15 minutes to downtown St Pete means you have unlimited food, entertainment and leisure activities choices. 30 minutes to Tampa airport. Unincorporated Pinellas County mean buyer will have short term rental options.
Location
State FL
County Pinellas
Community Pasadena Golf Club Estates
Zoning R-3
Direction S
Rooms
Other Rooms Den/Library/Office, Inside Utility
Interior
Interior Features Ceiling Fans(s), Eat-in Kitchen, Kitchen/Family Room Combo, Living Room/Dining Room Combo, Open Floorplan, Solid Wood Cabinets, Stone Counters, Thermostat
Heating Central, Electric
Cooling Central Air
Flooring Ceramic Tile, Vinyl
Fireplaces Type Electric, Family Room, Non Wood Burning
Furnishings Unfurnished
Fireplace true
Appliance Dishwasher, Dryer, Electric Water Heater, Range, Refrigerator, Washer
Laundry Inside, Laundry Room
Exterior
Exterior Feature Fence, French Doors, Irrigation System, Lighting
Garage Circular Driveway, Driveway, Garage Door Opener
Garage Spaces 1.0
Fence Vinyl
Utilities Available Cable Available, Electricity Connected, Phone Available, Public, Sewer Connected, Street Lights, Water Connected
Waterfront false
Roof Type Shingle
Parking Type Circular Driveway, Driveway, Garage Door Opener
Attached Garage true
Garage true
Private Pool No
Building
Lot Description Near Golf Course, Sidewalk, Paved
Story 1
Entry Level One
Foundation Slab
Lot Size Range 0 to less than 1/4
Sewer Public Sewer
Water Public
Structure Type Block,Stucco
New Construction false
Construction Status Financing,Inspections
Schools
Elementary Schools Bear Creek Elementary-Pn
Middle Schools Azalea Middle-Pn
High Schools Boca Ciega High-Pn
Others
Pets Allowed Yes
Senior Community No
Ownership Fee Simple
Acceptable Financing Cash, Conventional, FHA
Membership Fee Required None
Listing Terms Cash, Conventional, FHA
Special Listing Condition None
Read Less Info
Want to know what your home might be worth? Contact us for a FREE valuation!

Our team is ready to help you sell your home for the highest possible price ASAP

© 2024 My Florida Regional MLS DBA Stellar MLS. All Rights Reserved.
Bought with DALTON WADE INC

"Molly's job is to find and attract mastery-based agents to the office, protect the culture, and make sure everyone is happy! "





