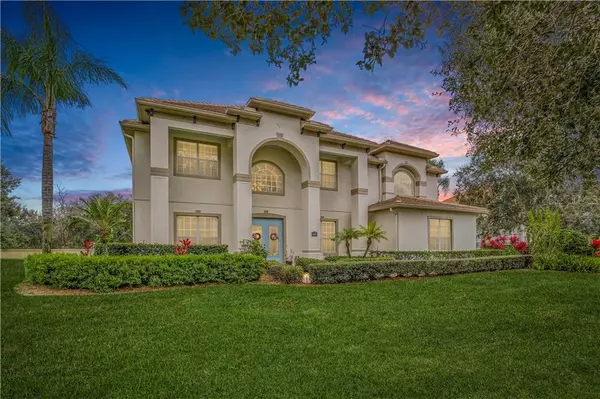$835,000
$870,000
4.0%For more information regarding the value of a property, please contact us for a free consultation.
6 Beds
5 Baths
4,000 SqFt
SOLD DATE : 06/01/2021
Key Details
Sold Price $835,000
Property Type Single Family Home
Sub Type Single Family Residence
Listing Status Sold
Purchase Type For Sale
Square Footage 4,000 sqft
Price per Sqft $208
Subdivision Windermere Grande
MLS Listing ID O5922376
Sold Date 06/01/21
Bedrooms 6
Full Baths 4
Half Baths 1
Construction Status Appraisal,Financing,Inspections
HOA Fees $228/qua
HOA Y/N Yes
Year Built 2004
Annual Tax Amount $8,921
Lot Size 0.680 Acres
Acres 0.68
Property Description
PRICE REDUCED!! This beautifully appointed home is located on a quiet cul-de-sac in the very private, gated, and highly sought-after Windermere Grande community with only 29 homes. This home sits on an oversized lot of .68 acres and backs up to open space. Highlights include- 4106 sq feet under air, 6 bedrooms, and 4.5 bathrooms. Gorgeous wood floors in the formal living area and downstairs bedrooms. Wood floors throughout upstairs walkways and bedrooms. Tile in all bathrooms. Large bedrooms, and bathrooms with generous closets throughout. The kitchen features abundant cabinet space, an expansive breakfast bar, granite countertops, and a center island. The first floor features 2 bedrooms; one perfect as a bedroom for guests, a nanny, or grandparents and the other makes for an ideal home office. At the top of the stairs, you will view a versatile space perfect for a home gym, quiet sitting area for your family. The upstairs boasts 4 bedrooms including the large master which connects to a bedroom that can also serve as a nursery, home schoolroom, or office. The upstairs laundry room provides another convenience for your family. The outdoor area includes a large lanai, screened pool, and spa backing up to a serene green space. Upgrades and features include a tile roof, new wood flooring installed within the year, a new pool pump installed in 2017, and in 2020 a new gas pool heater “Aqua solar” was installed along with a new irrigation pump. The exterior of the home was painted and sealed in 2019, the interior in 2020. The 3-car plus garage and brick paved driveway allows for multiple vehicles. A gated playground and walking path are enjoyed by neighborhood residents while the community includes highly rated schools. Grocery and retail shopping is within minutes, while theme parks and multiple dining options are just 20 minutes away. Click on the "virtual Link" to see all the presentations:3D Virtual tour, Picture Gallery, Property Details, and Video.
Location
State FL
County Orange
Community Windermere Grande
Zoning R-CE-C
Rooms
Other Rooms Attic, Family Room, Formal Dining Room Separate, Formal Living Room Separate, Inside Utility, Loft, Storage Rooms
Interior
Interior Features Built-in Features, Ceiling Fans(s), Central Vaccum, Crown Molding, High Ceilings, Kitchen/Family Room Combo, Solid Surface Counters, Solid Wood Cabinets, Thermostat, Tray Ceiling(s), Walk-In Closet(s), Window Treatments
Heating Central, Electric, Propane
Cooling Central Air, Zoned
Flooring Ceramic Tile, Concrete, Wood
Furnishings Unfurnished
Fireplace false
Appliance Built-In Oven, Cooktop, Dishwasher, Disposal, Electric Water Heater, Microwave, Refrigerator
Laundry Inside, Laundry Room, Upper Level
Exterior
Exterior Feature Irrigation System, Rain Gutters, Sidewalk, Sliding Doors
Garage Garage Door Opener, Garage Faces Side, Ground Level, Parking Pad
Garage Spaces 3.0
Pool Child Safety Fence, Chlorine Free, Gunite, In Ground, Pool Sweep, Screen Enclosure
Community Features Deed Restrictions, Gated, Playground, Sidewalks
Utilities Available Cable Available, Cable Connected, Electricity Connected, Propane, Public, Street Lights, Water Connected
Amenities Available Gated, Playground
Waterfront false
View Park/Greenbelt, Trees/Woods
Roof Type Tile
Parking Type Garage Door Opener, Garage Faces Side, Ground Level, Parking Pad
Attached Garage true
Garage true
Private Pool Yes
Building
Lot Description Cul-De-Sac, Level, Oversized Lot, Sidewalk, Street Dead-End, Paved, Private
Story 2
Entry Level Two
Foundation Slab
Lot Size Range 1/2 to less than 1
Sewer Septic Tank
Water Public, Well
Architectural Style Florida
Structure Type Block,Concrete,Stucco
New Construction false
Construction Status Appraisal,Financing,Inspections
Schools
Elementary Schools Lake Whitney Elem
Middle Schools Sunridge Middle
High Schools West Orange High
Others
Pets Allowed Yes
HOA Fee Include Maintenance Grounds,Private Road
Senior Community No
Ownership Fee Simple
Monthly Total Fees $228
Acceptable Financing Cash, Conventional, Other
Membership Fee Required Required
Listing Terms Cash, Conventional, Other
Special Listing Condition None
Read Less Info
Want to know what your home might be worth? Contact us for a FREE valuation!

Our team is ready to help you sell your home for the highest possible price ASAP

© 2024 My Florida Regional MLS DBA Stellar MLS. All Rights Reserved.
Bought with PREFERRED RE BROKERS III

"Molly's job is to find and attract mastery-based agents to the office, protect the culture, and make sure everyone is happy! "





