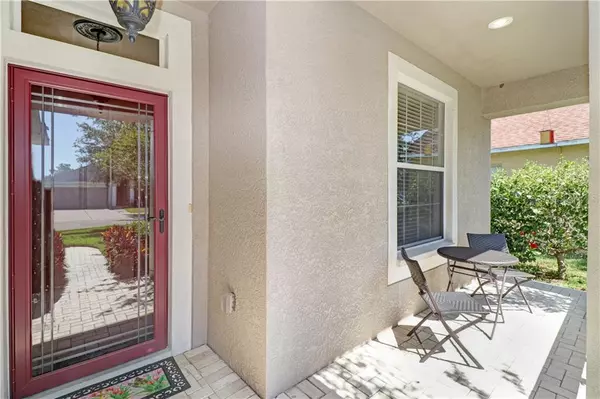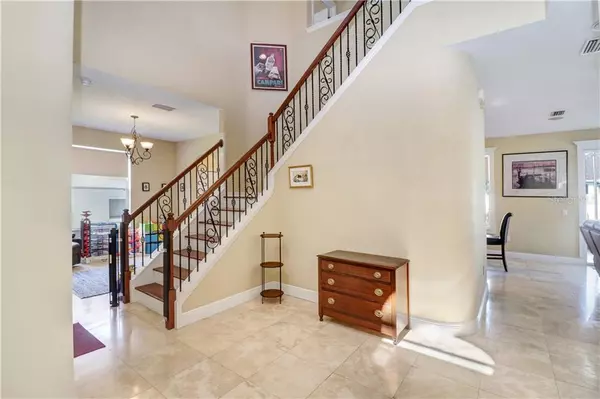$309,000
$299,900
3.0%For more information regarding the value of a property, please contact us for a free consultation.
4 Beds
3 Baths
2,401 SqFt
SOLD DATE : 06/18/2021
Key Details
Sold Price $309,000
Property Type Single Family Home
Sub Type Single Family Residence
Listing Status Sold
Purchase Type For Sale
Square Footage 2,401 sqft
Price per Sqft $128
Subdivision Panther Trace Ph 2A-2 Unit
MLS Listing ID T3300837
Sold Date 06/18/21
Bedrooms 4
Full Baths 2
Half Baths 1
Construction Status Appraisal,Financing,Inspections
HOA Fees $75/mo
HOA Y/N Yes
Year Built 2007
Annual Tax Amount $4,710
Lot Size 5,662 Sqft
Acres 0.13
Lot Dimensions 52.02x111
Property Description
HOME SWEET HOME! CHECK OUT this 4 bedroom, 2/1 bathroom single family home in the beautiful community of Panther Trace. As you approach the front door, you are met with a lovely covered porch, creating the perfect location for starting your day with a hot cup of coffee or tea. As you enter the home, you are welcomed into the foyer with sky-high ceilings, gorgeous wood stairs with stunning wrought iron and wood banister stair railing. Striking travertine flooring flows throughout the lower level of the home, leading into the office with french doors that open up the living space. The open concept living room leads into the breakfast nook area and into the kitchen with large windows filling the home with natural lighting. The kitchen provides ample storage space with all wood cabinetry, packed with stainless steel appliances. A formal dining room is perfect for hosting dinner parties or can easily be converted into an additional living space. Completing the lower level is a half bathroom. Upstairs the master retreat will not let you down, an en-suite with dual sinks, soaking tub, walk-in shower, and his & her walk-in closets. There are three additional large sized secondary bedrooms upstairs, with spacious closets, and a full-sized bathroom. The fenced in backyard features a large tiled screened in lanai that is perfect for entertaining family and friends. This home is located in a WONDERFUL community with resort style amenities to include luxury-style swimming pool, tennis courts and a playground. COME SEE THIS HOME TODAY! UPGRADES AND HIGHLIGHTED FEATURES INCLUDE: Hot water heater 2020, custom garage storage, dishwasher 2017, microwave 2017, landscaping & sprinkler system in the backyard, kick-plates, and new screen door on the lanai, new carpeting upstairs 2016, paint in master bedroom & bathroom 2016, new ceiling fans in the upstairs rooms, all new smoke detectors & carbon monoxide detectors 2019 less than 1-year-old.
Location
State FL
County Hillsborough
Community Panther Trace Ph 2A-2 Unit
Zoning PD
Interior
Interior Features Ceiling Fans(s), Walk-In Closet(s), Window Treatments
Heating Central
Cooling Central Air
Flooring Carpet, Travertine, Wood
Fireplace false
Appliance Dishwasher, Disposal, Range, Range Hood, Refrigerator
Laundry Inside, Laundry Room
Exterior
Exterior Feature Fence, Irrigation System, Sliding Doors
Parking Features Driveway
Garage Spaces 2.0
Community Features Park, Playground, Pool, Sidewalks
Utilities Available Public, Street Lights
Roof Type Shingle
Porch Covered, Front Porch, Rear Porch, Screened
Attached Garage true
Garage true
Private Pool No
Building
Lot Description Sidewalk, Paved
Story 2
Entry Level Two
Foundation Slab
Lot Size Range 0 to less than 1/4
Sewer Public Sewer
Water Public
Architectural Style Traditional
Structure Type Block,Stucco
New Construction false
Construction Status Appraisal,Financing,Inspections
Others
Pets Allowed Yes
Senior Community No
Ownership Fee Simple
Monthly Total Fees $75
Acceptable Financing Cash, Conventional, FHA, VA Loan
Membership Fee Required Required
Listing Terms Cash, Conventional, FHA, VA Loan
Special Listing Condition None
Read Less Info
Want to know what your home might be worth? Contact us for a FREE valuation!

Our team is ready to help you sell your home for the highest possible price ASAP

© 2025 My Florida Regional MLS DBA Stellar MLS. All Rights Reserved.
Bought with 1 STEP AHEAD REALTY GROUP LLC
"Molly's job is to find and attract mastery-based agents to the office, protect the culture, and make sure everyone is happy! "





