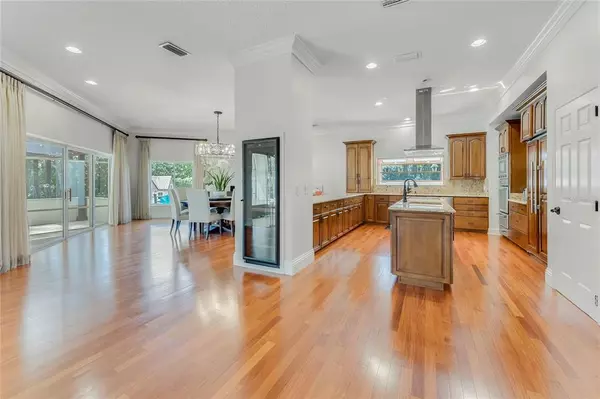$1,860,000
$2,150,000
13.5%For more information regarding the value of a property, please contact us for a free consultation.
4 Beds
4 Baths
4,889 SqFt
SOLD DATE : 07/01/2021
Key Details
Sold Price $1,860,000
Property Type Single Family Home
Sub Type Single Family Residence
Listing Status Sold
Purchase Type For Sale
Square Footage 4,889 sqft
Price per Sqft $380
Subdivision Isleworth
MLS Listing ID O5945201
Sold Date 07/01/21
Bedrooms 4
Full Baths 3
Half Baths 1
Construction Status Inspections
HOA Fees $863/qua
HOA Y/N Yes
Year Built 1988
Annual Tax Amount $21,176
Lot Size 0.540 Acres
Acres 0.54
Property Description
This is your opportunity to own a luxury estate home and experience a lifestyle unlike any other in the prestigious and exquisite community of Isleworth. The 600-acre guard-gated community is lined with beautiful oak and cypress trees surrounded by pristine freshwater lakes — the renowned Butler Chain of Lakes. Home of the private golf club community, Isleworth Golf & Country Club, a championship 18-hole golf course originally designed by Arnold Palmer. This estate on McCormick Place is graced with tranquil views of Lake Chase and the second fairway of the golf course. The property is on over half an acre and located on a non-thoroughfare, cul-de-sac street. After entering via the porte-cochere into the grand, open foyer entry of the great room with stunning views, prepare to be impressed. This living space flows seamlessly into an open floor plan. The kitchen, full wet bar with refrigerator and dining room all have access to the oversized lanai that runs along the back of the house and adds indoor/outdoor living space. Also perfect for entertaining, the surround sound, Sub-Zero refrigerator and freezer, dual kitchen sinks, Fisher & Paykel double-drawer dishwasher, plate warmer and EuroCave wine cabinet with capacity for over 100 bottles. A split floor plan and zoned air conditioning areas with Nest technology add to the functionality of this luxurious space. Two generous-sized bedrooms upstairs, each with a full en-suite bath and balcony access. The spacious master suite, located on the first floor, showcases a sitting area, gorgeous pool and lake views and an elegant, fully updated bath. The home office is now a staple and is located separately from the main living space with French doors for privacy. The additional and spacious bedroom on the first floor could be used as a second home office, home gym or a crafts room. Experience the quintessential Florida lifestyle in the privacy of your own home with a turf putting green, pool, spa, summer kitchen and sun deck. Enjoy the many amenities that Isleworth has to offer; either way, you have made an excellent choice.
Location
State FL
County Orange
Community Isleworth
Zoning P-D
Rooms
Other Rooms Den/Library/Office, Great Room
Interior
Interior Features Built-in Features, Ceiling Fans(s), Crown Molding, High Ceilings, Master Bedroom Main Floor, Open Floorplan, Solid Wood Cabinets, Split Bedroom, Stone Counters, Tray Ceiling(s), Vaulted Ceiling(s), Walk-In Closet(s), Wet Bar, Window Treatments
Heating Central, Zoned
Cooling Central Air, Zoned
Flooring Carpet, Tile, Wood
Fireplaces Type Gas, Living Room
Furnishings Unfurnished
Fireplace true
Appliance Bar Fridge, Built-In Oven, Cooktop, Dishwasher, Disposal, Dryer, Electric Water Heater, Microwave, Other, Range Hood, Refrigerator, Washer, Wine Refrigerator
Laundry Inside, Laundry Room
Exterior
Exterior Feature Balcony, Irrigation System, Outdoor Grill, Rain Gutters, Sliding Doors
Garage Circular Driveway, Covered, Driveway, Garage Door Opener, Garage Faces Side, Golf Cart Parking, Off Street
Garage Spaces 3.0
Pool In Ground, Tile
Community Features Association Recreation - Owned, Buyer Approval Required, Boat Ramp, Fitness Center, Gated, Golf, Irrigation-Reclaimed Water, Park, Pool, Tennis Courts, Water Access, Waterfront
Utilities Available BB/HS Internet Available, Cable Available, Electricity Connected, Fire Hydrant, Natural Gas Connected, Public
Amenities Available Clubhouse, Fitness Center, Gated, Maintenance, Optional Additional Fees, Park, Pool, Private Boat Ramp, Recreation Facilities, Security, Tennis Court(s)
Waterfront false
View Y/N 1
View Garden, Golf Course, Pool, Water
Roof Type Tile
Parking Type Circular Driveway, Covered, Driveway, Garage Door Opener, Garage Faces Side, Golf Cart Parking, Off Street
Attached Garage true
Garage true
Private Pool Yes
Building
Lot Description Near Golf Course, On Golf Course, Sidewalk, Street Dead-End, Paved
Entry Level Two
Foundation Slab
Lot Size Range 1/2 to less than 1
Sewer Septic Tank
Water Public
Structure Type Block,Stucco
New Construction false
Construction Status Inspections
Schools
Elementary Schools Windermere Elem
Middle Schools Chain Of Lakes Middle
High Schools Olympia High
Others
Pets Allowed Yes
HOA Fee Include 24-Hour Guard,Cable TV,Common Area Taxes,Escrow Reserves Fund,Internet,Maintenance Structure,Private Road,Security,Trash,Water
Senior Community No
Ownership Fee Simple
Monthly Total Fees $863
Membership Fee Required Required
Special Listing Condition None
Read Less Info
Want to know what your home might be worth? Contact us for a FREE valuation!

Our team is ready to help you sell your home for the highest possible price ASAP

© 2024 My Florida Regional MLS DBA Stellar MLS. All Rights Reserved.
Bought with EXP REALTY LLC

"Molly's job is to find and attract mastery-based agents to the office, protect the culture, and make sure everyone is happy! "





