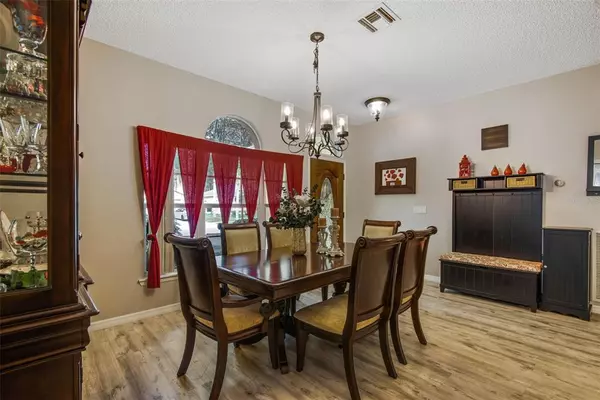$435,000
$435,000
For more information regarding the value of a property, please contact us for a free consultation.
3 Beds
2 Baths
1,862 SqFt
SOLD DATE : 07/13/2021
Key Details
Sold Price $435,000
Property Type Single Family Home
Sub Type Single Family Residence
Listing Status Sold
Purchase Type For Sale
Square Footage 1,862 sqft
Price per Sqft $233
Subdivision Creekside
MLS Listing ID T3310586
Sold Date 07/13/21
Bedrooms 3
Full Baths 2
Construction Status Inspections
HOA Fees $164/mo
HOA Y/N Yes
Year Built 1994
Annual Tax Amount $4,706
Lot Size 8,712 Sqft
Acres 0.2
Lot Dimensions 60x144
Property Description
East Lake Woodlands! 3 Bedroom, 2 Bathroom with a Den/Office and 2 car garage. NO CARPET anywhere! Flooring throughout is ceramic tile and LifeProof (waterproof) luxury vinyl- perfect for kids and pets! Spacious and open floor plan with large master bedroom with a sliding glass door walk out to the screened in lanai. East Lake Woodlands is one of Oldsmar’s premier gated communities with 24-hour security. Memberships to the East Lake Country Club are optional and give you access to two 18 hole championship golf courses, tennis, swimming, fitness center and social opportunities. Perfect location close to parks, shopping and restaurants with an easy commute to Tampa Airport or top-rated beaches. A/C approx 2 years old and Roof is 2009 (per previous owner). Check out the video walk thru- virtual tour!
Location
State FL
County Pinellas
Community Creekside
Zoning RPD-2.5_1.0
Rooms
Other Rooms Den/Library/Office
Interior
Interior Features Eat-in Kitchen, Kitchen/Family Room Combo, Open Floorplan, Stone Counters, Walk-In Closet(s)
Heating Central
Cooling Central Air
Flooring Laminate, Tile
Fireplace false
Appliance Dishwasher, Disposal, Dryer, Electric Water Heater, Microwave, Range, Refrigerator, Washer
Laundry Inside, Laundry Room
Exterior
Exterior Feature Sidewalk, Sliding Doors
Garage Spaces 2.0
Utilities Available Electricity Available
Waterfront false
Roof Type Shingle
Attached Garage true
Garage true
Private Pool No
Building
Story 1
Entry Level One
Foundation Slab
Lot Size Range 0 to less than 1/4
Sewer Public Sewer
Water Public
Structure Type Block,Wood Frame
New Construction false
Construction Status Inspections
Others
Pets Allowed Yes
Senior Community No
Pet Size Extra Large (101+ Lbs.)
Ownership Fee Simple
Monthly Total Fees $274
Acceptable Financing Cash, Conventional, FHA, VA Loan
Membership Fee Required Required
Listing Terms Cash, Conventional, FHA, VA Loan
Num of Pet 4
Special Listing Condition None
Read Less Info
Want to know what your home might be worth? Contact us for a FREE valuation!

Our team is ready to help you sell your home for the highest possible price ASAP

© 2024 My Florida Regional MLS DBA Stellar MLS. All Rights Reserved.
Bought with MAVREALTY

"Molly's job is to find and attract mastery-based agents to the office, protect the culture, and make sure everyone is happy! "





