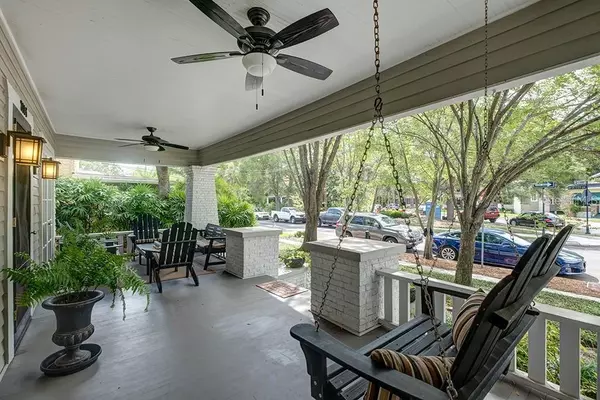$1,060,000
$1,100,000
3.6%For more information regarding the value of a property, please contact us for a free consultation.
3 Beds
3 Baths
2,062 SqFt
SOLD DATE : 07/09/2021
Key Details
Sold Price $1,060,000
Property Type Single Family Home
Sub Type Single Family Residence
Listing Status Sold
Purchase Type For Sale
Square Footage 2,062 sqft
Price per Sqft $514
Subdivision Hyde Park West
MLS Listing ID A4500114
Sold Date 07/09/21
Bedrooms 3
Full Baths 3
Construction Status No Contingency
HOA Fees $35
HOA Y/N Yes
Year Built 1922
Annual Tax Amount $8,930
Lot Size 7,405 Sqft
Acres 0.17
Lot Dimensions 60x125
Property Description
Welcome Home To 2106 West Dekle Ave! This 3 Bedroom 3 Baths Hyde Park Bungalow Has Been Meticulously Remodeled With An Addition In 2014. Built In 1922 The Home Offers Both Historic Charm And The Modern Convenience With All The Updates. Featuring An Open Floor Plan, This Home Fills With Natural Light That Enhances The Gorgeous Oak Wood Floors Throughout. As You Enter, The Formal Living Room Features A Gas Fireplace and Crown Molding And Is Open To The Dinning Room Which Has A Set Of French Doors That Lead Out To A Private Terrace For Outdoor Dinning Under The Stars. The Kitchen Is A Chef’s Dream With Solid Wood Cabinets, Grey Quartz Counters, Stainless Steal Appliances, Gas Range And Oversized Pantry. With open concept design, you can still be part of the party while preparing dinner for your guests. There Are 3 Bedrooms Each With Their Own Bathroom And Walk In Closets. The Master Bedroom Suite Is Spacious, Bright And Features A Spa Bathroom With Walk-In Closet. Off The Family Room There Is A Screened In Patio, With Fans, TV Hook Ups And Perfect For A Dinning And Entraining. The Back Yard Oasis Is Beautifully Landscaped With Room For A Pool, Garage/Apartment And Also Includes A Custom Build Utility Shed That Could Also Be Turning In To A She Shed Or Cabana. This Property Has Ample Parking, A Carport And Includes A Electric Car Charging Station. New A/C 2021. Sellers have had plans drawn up to add a pool and a 2 story guest house, plans available upon request.
Location
State FL
County Hillsborough
Community Hyde Park West
Zoning RM-24
Interior
Interior Features Ceiling Fans(s), Crown Molding, Eat-in Kitchen, Kitchen/Family Room Combo, Master Bedroom Main Floor, Open Floorplan, Solid Surface Counters, Solid Wood Cabinets, Split Bedroom, Stone Counters, Thermostat, Walk-In Closet(s), Window Treatments
Heating Central, Electric
Cooling Central Air
Flooring Ceramic Tile, Wood
Fireplace true
Appliance Convection Oven, Dishwasher, Disposal, Dryer, Exhaust Fan, Gas Water Heater, Microwave, Range Hood, Refrigerator, Tankless Water Heater, Washer
Exterior
Exterior Feature Fence, French Doors, Hurricane Shutters, Irrigation System, Lighting, Sidewalk, Sliding Doors, Storage
Utilities Available Public, Sewer Connected, Street Lights, Water Connected
Waterfront false
Roof Type Shingle
Attached Garage false
Garage false
Private Pool No
Building
Story 1
Entry Level One
Foundation Crawlspace
Lot Size Range 0 to less than 1/4
Sewer Public Sewer
Water Private
Structure Type Wood Frame,Wood Siding
New Construction false
Construction Status No Contingency
Schools
Elementary Schools Gorrie-Hb
Middle Schools Wilson-Hb
High Schools Plant-Hb
Others
Pets Allowed Yes
Senior Community No
Ownership Fee Simple
Monthly Total Fees $2
Acceptable Financing Cash, Conventional
Membership Fee Required Optional
Listing Terms Cash, Conventional
Special Listing Condition None
Read Less Info
Want to know what your home might be worth? Contact us for a FREE valuation!

Our team is ready to help you sell your home for the highest possible price ASAP

© 2024 My Florida Regional MLS DBA Stellar MLS. All Rights Reserved.
Bought with SMITH & ASSOCIATES REAL ESTATE

"Molly's job is to find and attract mastery-based agents to the office, protect the culture, and make sure everyone is happy! "





