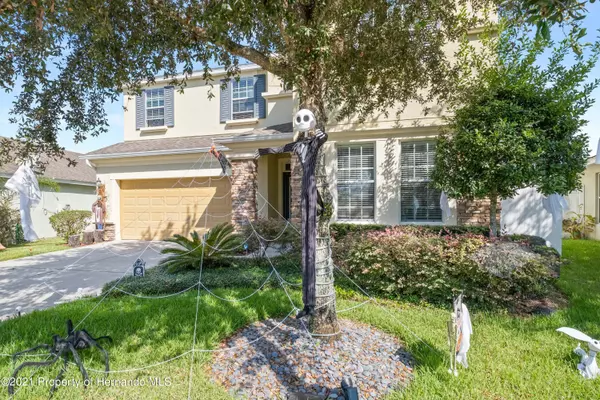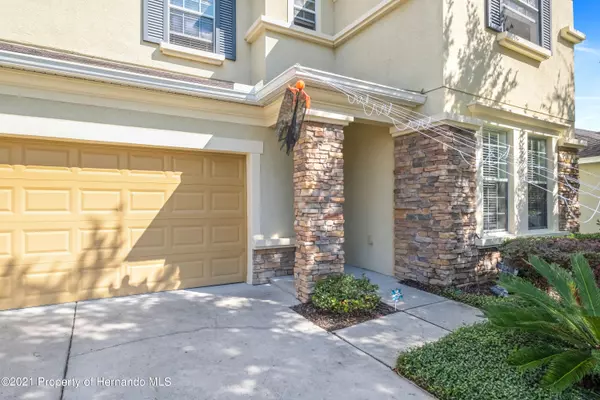$385,000
$385,000
For more information regarding the value of a property, please contact us for a free consultation.
5 Beds
3 Baths
3,215 SqFt
SOLD DATE : 12/17/2021
Key Details
Sold Price $385,000
Property Type Single Family Home
Sub Type Single Family Residence
Listing Status Sold
Purchase Type For Sale
Square Footage 3,215 sqft
Price per Sqft $119
Subdivision Trillium Village C
MLS Listing ID 2220285
Sold Date 12/17/21
Style Contemporary
Bedrooms 5
Full Baths 3
HOA Fees $75/mo
HOA Y/N Yes
Originating Board Hernando County Association of REALTORS®
Year Built 2012
Annual Tax Amount $4,967
Tax Year 2021
Lot Size 6,337 Sqft
Acres 0.15
Property Description
Come and take a look at this beautiful 5 bedroom 3 bath home built in 2012 while the owners were living in California. This home has only been lived in for the last year and has been very well maintained. When you walk in the front door you're greeting by a large sitting room to your right and as you walk through the home you'll notice high ceilings throughout and a abundance of natural light that flows in from the large windows throughout. There is 1 bedroom and 1 bathroom downstairs that is perfect for the in-laws or visiting guests. As you walk up the stairs you'll find a large flex space for entertaining and the remaining 4 bedrooms and 2 bathrooms. New 5 ton ac system was installed upstairs in 2019 and this home has been complete with a complete fenced in yard. You want a pool? You're walking distance or a 1 minute drive from the community pool!
Location
State FL
County Hernando
Community Trillium Village C
Zoning PDP
Direction From County Line Road, Turn into Trillium by heading North on Trillium Blvd. Turn right on Alpine Thistle. From the new Ayers extension, turn right on Trillium Blvd, your first left is Alpine Thistle.
Interior
Interior Features Ceiling Fan(s), Walk-In Closet(s)
Heating Central, Electric
Cooling Central Air, Electric
Flooring Laminate, Wood
Appliance Dishwasher, Disposal, Dryer, Electric Oven, Refrigerator, Washer
Exterior
Exterior Feature ExteriorFeatures
Parking Features Attached, Garage Door Opener
Garage Spaces 2.0
Fence Vinyl
Utilities Available Cable Available, Electricity Available
Amenities Available Clubhouse, Pool
View Y/N No
Porch Patio
Garage Yes
Building
Story 2
Water Public
Architectural Style Contemporary
Level or Stories 2
New Construction No
Schools
Elementary Schools Moton
Middle Schools Powell
High Schools Nature Coast
Others
Tax ID R35 223 18 3711 0220 0140
Acceptable Financing Cash, Conventional, FHA, VA Loan
Listing Terms Cash, Conventional, FHA, VA Loan
Read Less Info
Want to know what your home might be worth? Contact us for a FREE valuation!

Our team is ready to help you sell your home for the highest possible price ASAP
"Molly's job is to find and attract mastery-based agents to the office, protect the culture, and make sure everyone is happy! "





