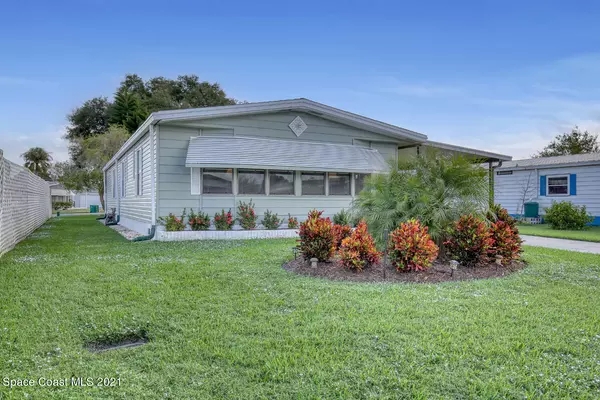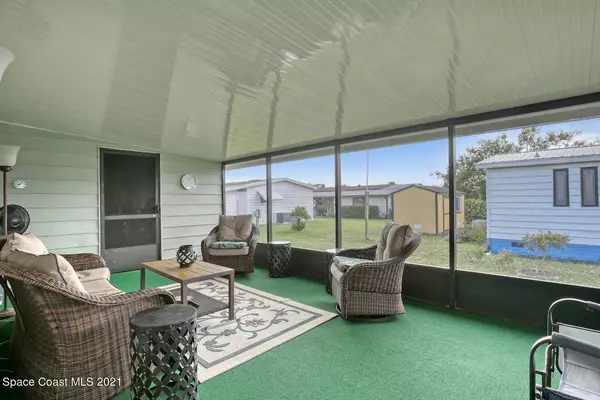$171,000
$159,900
6.9%For more information regarding the value of a property, please contact us for a free consultation.
2 Beds
2 Baths
1,479 SqFt
SOLD DATE : 12/22/2021
Key Details
Sold Price $171,000
Property Type Manufactured Home
Sub Type Manufactured Home
Listing Status Sold
Purchase Type For Sale
Square Footage 1,479 sqft
Price per Sqft $115
Subdivision Hollywood Estates
MLS Listing ID 919477
Sold Date 12/22/21
Bedrooms 2
Full Baths 2
HOA Fees $1/ann
HOA Y/N Yes
Total Fin. Sqft 1479
Originating Board Space Coast MLS (Space Coast Association of REALTORS®)
Year Built 1983
Annual Tax Amount $1,432
Tax Year 2021
Lot Size 8,712 Sqft
Acres 0.2
Lot Dimensions 58 x 180 x 83 x 76 approx
Property Description
Here's your GREAT PLACE TO CALL HOME nestled in the Hollywood Estates 55+ Community where YOU OWN THE LAND!! You will love this spacious and well cared for home that sits on one of the largest lots available with no one behind you! Enjoy a large family room for entertaining, dedicated space for the dining room, 2nd living space, large kitchen with cooking island, Jack and Jill bathroom for guests and second bedroom, private work desk area, the master bedroom holds a king size bed with furniture, the master bath is very spacious with ample counter space, 2 vanities and walk in closet. Relax on the large screened porch that leads to the laundry / storage / workshop area (not part of living square footage) that opens up to the outdoor patio, great for grilling! This community has NO Lot Rent, Rent,
Location
State FL
County Brevard
Area 331 - West Melbourne
Direction From 192 turn south on Hollywood, left on Henry, Right on Thelma Lane, Right on Susan Dr.
Interior
Interior Features Ceiling Fan(s), Eat-in Kitchen, Jack and Jill Bath, Kitchen Island, Pantry, Primary Bathroom - Tub with Shower, Walk-In Closet(s)
Heating Central
Cooling Central Air
Flooring Laminate
Furnishings Unfurnished
Appliance Dishwasher, Electric Water Heater, Refrigerator
Laundry Electric Dryer Hookup, Gas Dryer Hookup, Sink, Washer Hookup
Exterior
Exterior Feature ExteriorFeatures
Garage Carport, RV Access/Parking
Carport Spaces 1
Pool Community
Amenities Available Clubhouse, Maintenance Grounds, Management- On Site, Shuffleboard Court
Waterfront No
Roof Type Shingle
Porch Patio, Porch, Screened
Parking Type Carport, RV Access/Parking
Garage No
Building
Lot Description Sprinklers In Front, Sprinklers In Rear
Faces West
Sewer Public Sewer
Water Public, Well
Additional Building Workshop
New Construction No
Schools
Elementary Schools Meadowlane
High Schools Melbourne
Others
HOA Name Bill Alderfer / Richard Hayman (see attachment)
Senior Community Yes
Tax ID 28-37-08-05-0000e.0-0076.00
Acceptable Financing Cash, Conventional, FHA
Listing Terms Cash, Conventional, FHA
Special Listing Condition Standard
Read Less Info
Want to know what your home might be worth? Contact us for a FREE valuation!

Our team is ready to help you sell your home for the highest possible price ASAP

Bought with Burley Properties

"Molly's job is to find and attract mastery-based agents to the office, protect the culture, and make sure everyone is happy! "





