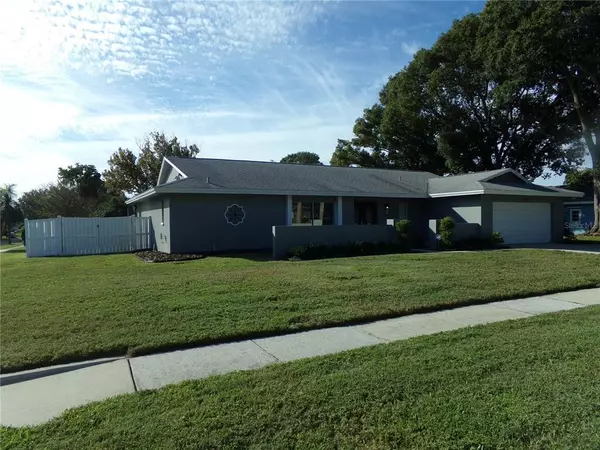$520,000
$549,900
5.4%For more information regarding the value of a property, please contact us for a free consultation.
3 Beds
2 Baths
2,450 SqFt
SOLD DATE : 12/22/2021
Key Details
Sold Price $520,000
Property Type Single Family Home
Sub Type Single Family Residence
Listing Status Sold
Purchase Type For Sale
Square Footage 2,450 sqft
Price per Sqft $212
Subdivision Barrington Hills
MLS Listing ID W7839624
Sold Date 12/22/21
Bedrooms 3
Full Baths 2
Construction Status Appraisal,Financing
HOA Y/N No
Year Built 1973
Annual Tax Amount $4,313
Lot Size 0.280 Acres
Acres 0.28
Lot Dimensions 112x110
Property Description
HONEY, STOP THE CAR!!! Welcome Home to this Absolutely Stunning Recently Remodeled 3 Bedroom, 2 Bath, 2 Car garage, Fully Fenced, over 1/4 acre Sprawling Corner Lot (which is cared for with Well Water, saving you Thousands on Irrigation) in the NO HOA (Home Owner's Association) Established Community of Barrington Hills. Located in the Desirable Seaside Town of Dunedin, Florida, this spacious home boasts so many luxuries and upgrades. One being a BRAND NEW ROOF being installed in December 2021. This spacious home boasts stylish tile plank flooring throughout with beautiful porcelain in all the wet areas. The accommodating floor plan features a very large living room (18x24) with adjoining dining area, large pocket sliders that lead to an ENORMOUS 1500 sq foot Beautifully pavered OUTDOOR LIVING AREA which makes this gem a perfect place to entertain. The inviting kitchen has stylish granite counter tops, lots of cabinetry, stainless steel appliances, eye catching light fixture and Breakfast Bar for added seating. The kitchen overlooks a spacious Family Room which also has large pocket sliders leading to the expansive lanai. 2 large bedrooms and a gorgeous hall bath with beautiful cabinetry, sinks, counter tops and fixtures make up this side of the home. The opposite side features a HUGE Master Bedroom, large enough for a work station. 2 stylish ceiling fans, beautiful Crown Molding and another Slider leading onto the Lanai make up this Welcoming Space. The en-suite Master Bath is something to be Said! Absolutely Beautiful!!! Between the porcelain floors, cabinetry, counter tops, light fixtures, hardware and the AMAZING Walk In Closet!!!!!!! You Will Gasp when you walk into this space. Professionally remodeled with an another gorgeous light fixture, all your belongings will be organized perfectly. Now lets get back to the ENORMOUS OUTDOOR LIVING ROOM. This Sprawling 1500 Sq Foot, 2 Level, Beautifully Pavered Sanctuary is LESS THAN ONE YEAR OLD!!! Sit and Soak in your New Jacuzzi with your favorite beverage after a LONG DAY and admire this inviting space! 2 areas are covered which is perfect in case of bad weather or to keep you cool on a sunny Florida day! There is even an OUTDOOR Shower! So many places to enjoy on this Stunning Lanai, words don't do it even justice! More features to this Beauty are: Newer Hot Water Heater (2018), Water Softener is less than 2 yrs, Crown Molding in Master Bedroom and Living Room, New Sprinklers, New Well Points for Irrigation. All Light Fixtures have LED bulbs for Energy Efficiency. Total House Remodel- entire home from ceilings to floors and in between, even light and fixture, doors and hardware, ceiling fans, bathrooms, you name it are ALL NEWER! Dunedin is minutes away from ALL Florida's Number ONE Beaches, Restaurants, Major Roadways. Home Warranty with Full Price Offer! You will be BLOWN AWAY! Don't Wait to see this INCREDIBLE HOME!
Location
State FL
County Pinellas
Community Barrington Hills
Zoning R-3
Rooms
Other Rooms Family Room, Formal Living Room Separate, Inside Utility, Storage Rooms
Interior
Interior Features Ceiling Fans(s), Crown Molding, High Ceilings, Living Room/Dining Room Combo, Split Bedroom, Stone Counters, Walk-In Closet(s), Window Treatments
Heating Central
Cooling Central Air
Flooring Ceramic Tile, Tile
Fireplace false
Appliance Dishwasher, Disposal, Dryer, Electric Water Heater, Ice Maker, Microwave, Range, Refrigerator, Washer, Water Softener
Laundry Inside
Exterior
Exterior Feature Fence, Irrigation System, Outdoor Shower, Sidewalk, Sliding Doors
Garage Boat, Driveway, Garage Door Opener, Golf Cart Parking, Guest, Oversized
Garage Spaces 2.0
Fence Vinyl
Utilities Available Cable Connected, Fire Hydrant, Public, Sprinkler Meter, Sprinkler Well, Street Lights
Waterfront false
Roof Type Shingle
Parking Type Boat, Driveway, Garage Door Opener, Golf Cart Parking, Guest, Oversized
Attached Garage true
Garage true
Private Pool No
Building
Lot Description Corner Lot, Oversized Lot, Sidewalk, Paved
Story 1
Entry Level One
Foundation Slab
Lot Size Range 1/4 to less than 1/2
Sewer Public Sewer
Water Public, Well
Structure Type Block,Stucco
New Construction false
Construction Status Appraisal,Financing
Others
Senior Community No
Ownership Fee Simple
Acceptable Financing Cash, Conventional
Listing Terms Cash, Conventional
Special Listing Condition None
Read Less Info
Want to know what your home might be worth? Contact us for a FREE valuation!

Our team is ready to help you sell your home for the highest possible price ASAP

© 2024 My Florida Regional MLS DBA Stellar MLS. All Rights Reserved.
Bought with CAPSTONE REALTY & ASSOCIATES

"Molly's job is to find and attract mastery-based agents to the office, protect the culture, and make sure everyone is happy! "





