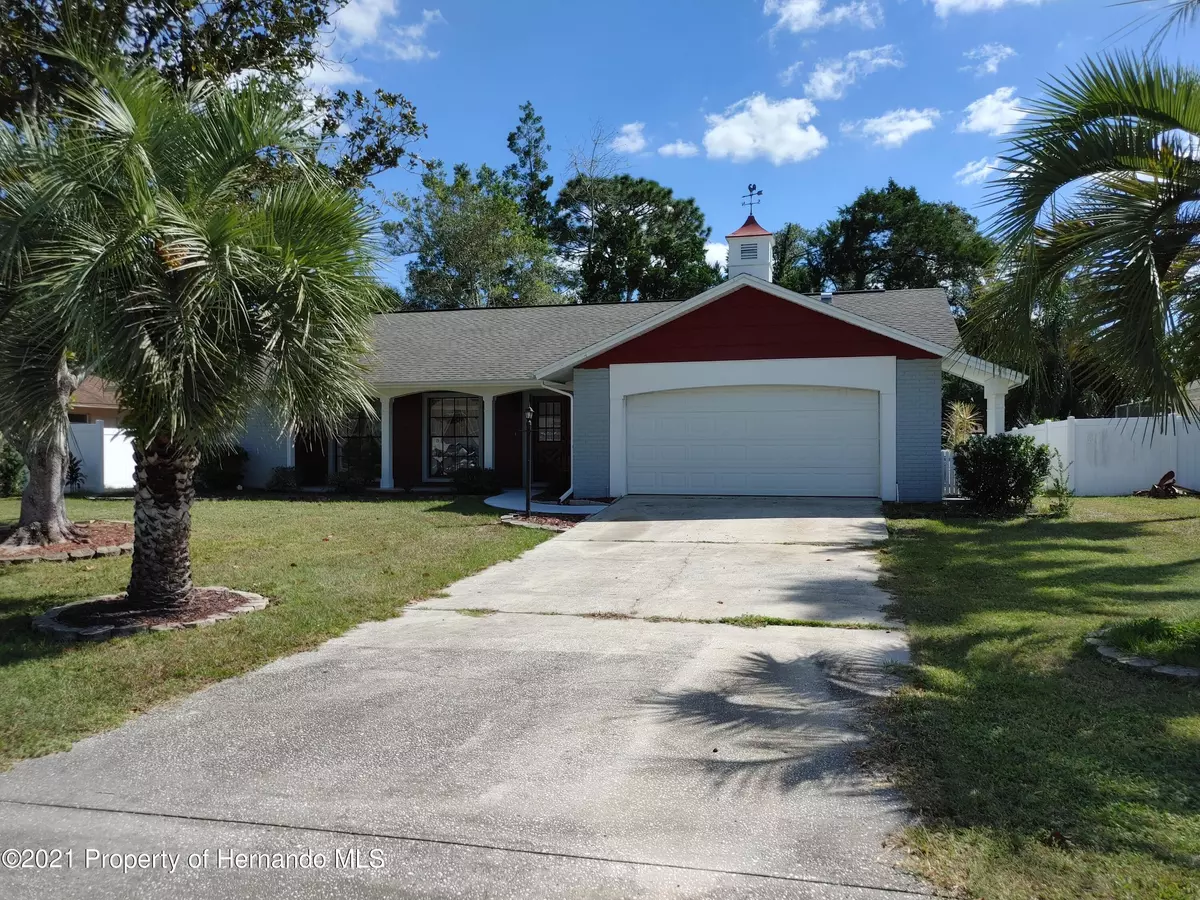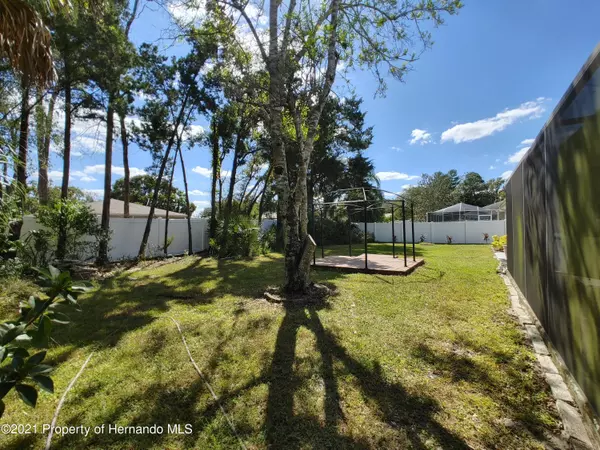$215,000
$215,000
For more information regarding the value of a property, please contact us for a free consultation.
2 Beds
2 Baths
1,519 SqFt
SOLD DATE : 12/22/2021
Key Details
Sold Price $215,000
Property Type Single Family Home
Sub Type Single Family Residence
Listing Status Sold
Purchase Type For Sale
Square Footage 1,519 sqft
Price per Sqft $141
Subdivision Spring Hill Unit 26
MLS Listing ID 2220277
Sold Date 12/22/21
Style Ranch
Bedrooms 2
Full Baths 2
HOA Y/N No
Originating Board Hernando County Association of REALTORS®
Year Built 1984
Annual Tax Amount $2,058
Tax Year 2020
Lot Size 10,000 Sqft
Acres 0.23
Property Description
This nice sized two bedroom two bathroom home has a living room dining room combo as well as a separate family room. Home features double door entry, glass sliding doors from the dining area that lead to the nice screened patio. Also glass sliding doors from the master bedroom and the family room lead to the large landscaped backyard. Kitchen has two large windows with views of the backyard that also lets in plenty of light. Indoor laundry room with utility sink. Irrigation well for the lawn. Conveniently located near shopping and restaurants. Just minutes from the Gulf, Pine Island and Weeki Wachee Springs for kayaking & swimming!
Location
State FL
County Hernando
Community Spring Hill Unit 26
Zoning PDP
Direction From Spring Hill drive go north on Deltona Blvd, turn left (West) on Bay Drive then turn left on Nevada St.
Interior
Interior Features Ceiling Fan(s), Double Vanity, Walk-In Closet(s), Split Plan
Heating Central, Electric
Cooling Central Air, Electric
Flooring Carpet, Vinyl
Appliance Dishwasher, Electric Oven, Refrigerator
Exterior
Exterior Feature ExteriorFeatures
Parking Features Attached
Garage Spaces 2.0
Fence Vinyl
Utilities Available Cable Available
View Y/N No
Porch Patio
Garage Yes
Building
Story 1
Water Public, Well
Architectural Style Ranch
Level or Stories 1
New Construction No
Schools
Elementary Schools Deltona
Middle Schools Fox Chapel
High Schools Central
Others
Tax ID R32 323 17 5260 1765 0080
Acceptable Financing Cash, Conventional
Listing Terms Cash, Conventional
Read Less Info
Want to know what your home might be worth? Contact us for a FREE valuation!

Our team is ready to help you sell your home for the highest possible price ASAP
"Molly's job is to find and attract mastery-based agents to the office, protect the culture, and make sure everyone is happy! "





