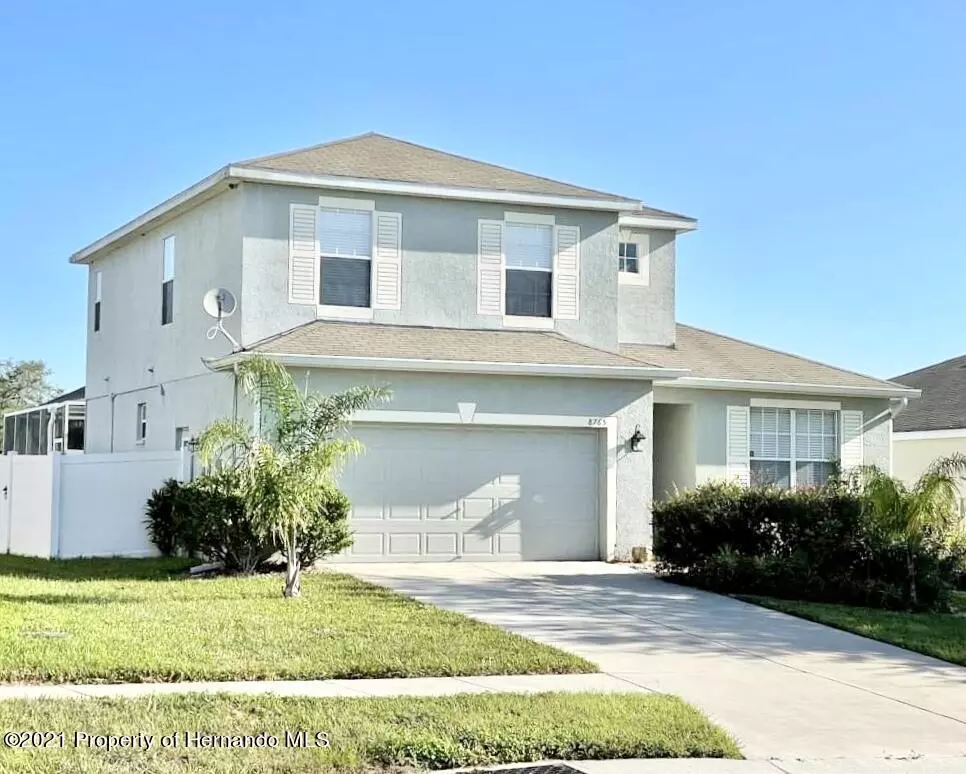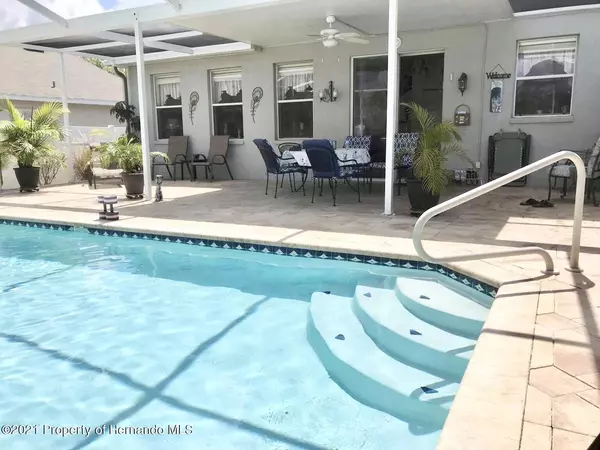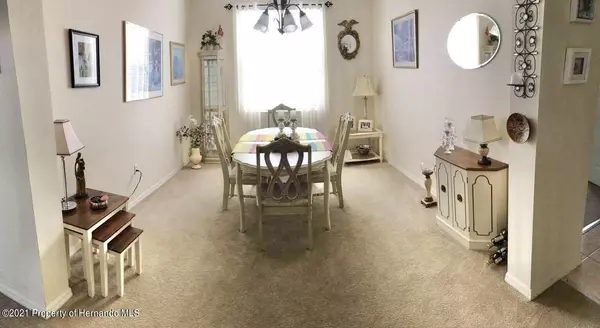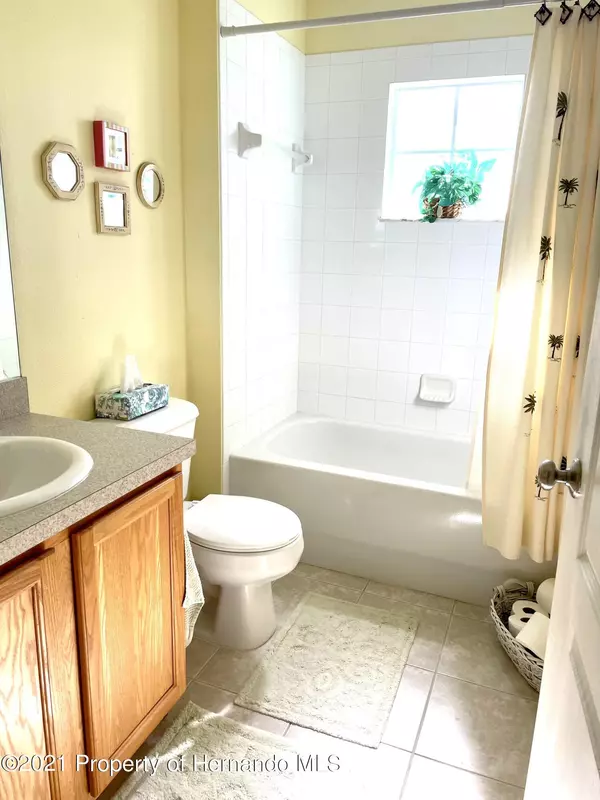$310,000
$325,000
4.6%For more information regarding the value of a property, please contact us for a free consultation.
3 Beds
2 Baths
2,026 SqFt
SOLD DATE : 12/22/2021
Key Details
Sold Price $310,000
Property Type Single Family Home
Sub Type Single Family Residence
Listing Status Sold
Purchase Type For Sale
Square Footage 2,026 sqft
Price per Sqft $153
Subdivision Spring Ridge
MLS Listing ID 2220907
Sold Date 12/22/21
Bedrooms 3
Full Baths 2
HOA Fees $10/ann
HOA Y/N Yes
Originating Board Hernando County Association of REALTORS®
Year Built 2006
Annual Tax Amount $4,758
Tax Year 2021
Lot Size 7,524 Sqft
Acres 0.17
Property Description
Under contract, accepting backup offers. The search for your piece of paradise has ended. Don't miss the opportunity to buy a pool home in a gated community close to restaurants, shopping, movie theaters and only a 45 minute drive to Tampa and an hour and a half to Orlando. This home has a very spacious floor plan with an office/guest room downstairs, a formal dining room, and the family room is open to the eat-in kitchen which boasts 42'' cabinets. Enjoy your evenings eating dinner on the lanai or relaxing in the pool. This home is being sold furnished so you can move right in! Professional photos coming soon.
Location
State FL
County Hernando
Community Spring Ridge
Zoning PDP
Direction Take SR 50/Cortez Blvd. to North on Sunshine Grove Rd then turn right on Plumeria then turn left on Southern Charm Circle.
Interior
Interior Features Ceiling Fan(s), Double Vanity, Kitchen Island, Open Floorplan, Pantry, Primary Bathroom -Tub with Separate Shower, Walk-In Closet(s), Split Plan
Heating Heat Pump
Cooling Central Air, Electric
Flooring Carpet, Tile
Appliance Dishwasher, Dryer, Electric Oven, Microwave, Refrigerator
Exterior
Exterior Feature ExteriorFeatures
Parking Features Attached
Garage Spaces 2.0
Fence Privacy, Vinyl
Amenities Available Barbecue, Clubhouse, Fitness Center, Gated, Park, Pool, Other
View Y/N No
Garage Yes
Building
Story 2
Water Public
Level or Stories 2
New Construction No
Schools
Elementary Schools Pine Grove
Middle Schools West Hernando
High Schools Central
Others
Tax ID R22 222 18 3599 0000 2220
Acceptable Financing Cash, Conventional, FHA, Lease Option, USDA Loan, VA Loan
Listing Terms Cash, Conventional, FHA, Lease Option, USDA Loan, VA Loan
Read Less Info
Want to know what your home might be worth? Contact us for a FREE valuation!

Our team is ready to help you sell your home for the highest possible price ASAP
"Molly's job is to find and attract mastery-based agents to the office, protect the culture, and make sure everyone is happy! "





