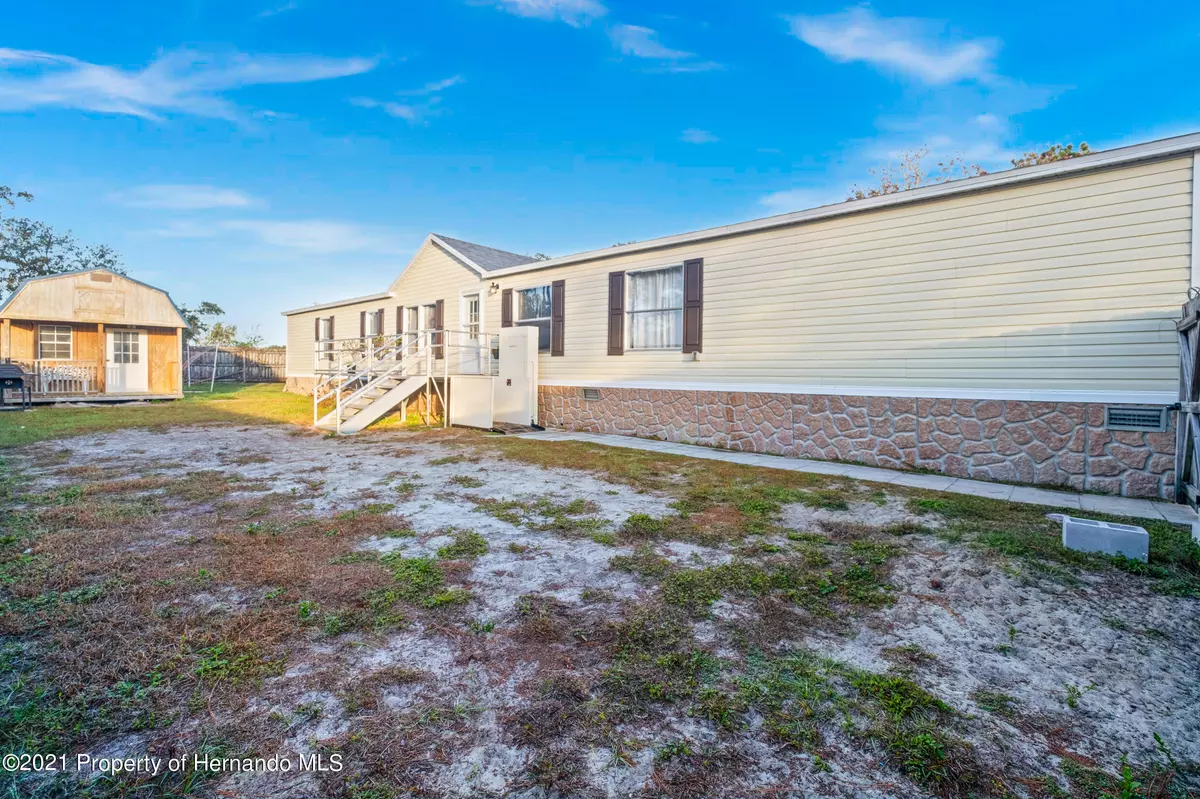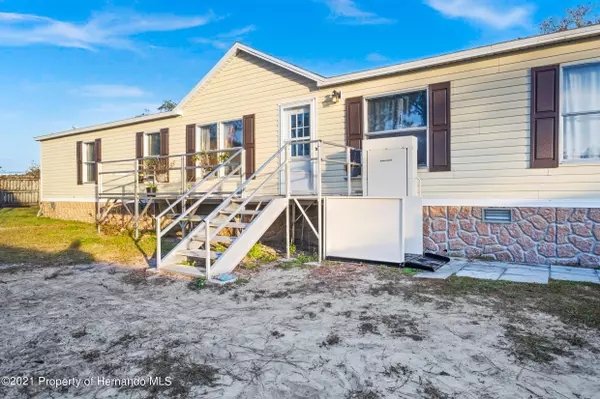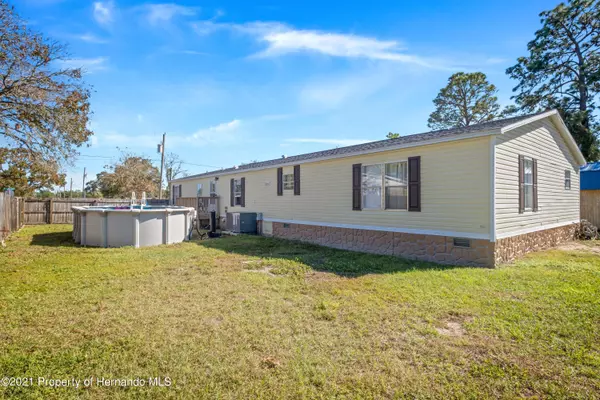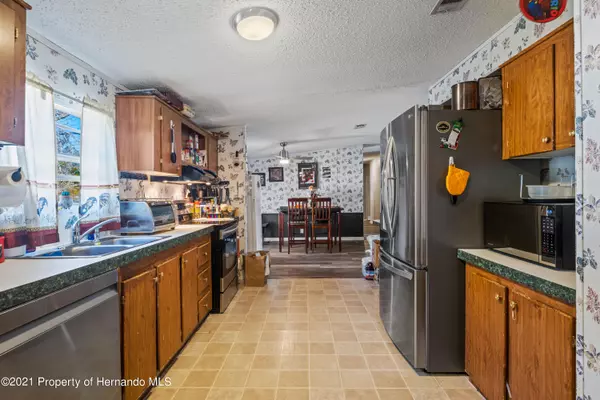$220,000
$199,900
10.1%For more information regarding the value of a property, please contact us for a free consultation.
6 Beds
2 Baths
2,280 SqFt
SOLD DATE : 12/30/2021
Key Details
Sold Price $220,000
Property Type Manufactured Home
Sub Type Manufactured Home
Listing Status Sold
Purchase Type For Sale
Square Footage 2,280 sqft
Price per Sqft $96
Subdivision Tangerine Estates
MLS Listing ID 2220850
Sold Date 12/30/21
Style Ranch
Bedrooms 6
Full Baths 2
HOA Y/N No
Originating Board Hernando County Association of REALTORS®
Year Built 2001
Annual Tax Amount $338
Tax Year 2021
Lot Size 0.271 Acres
Acres 0.27
Lot Dimensions X
Property Description
You don't want to miss your chance to view this 6 bedroom, 2 bath, 2,200+ square foot manufactured home on completely fenced lot, with 12x32 double loft shed and above ground pool. Aluminum front porch with handicap lift. Enter into the spacious living room with cathedral ceilings. Split floorplan with large family/dining room combo with eat in kitchen space and SS appliances. Main bath has been completely updated with custom Kokss shower room. Master bath has newly tiled stand-up shower and dual vanities. Seperate laundry area with door leading out to newer wood deck that overlooking above ground pool. The roof & A/C were replaced in 2018. Home has updated lighting throughout, a new well pump (2021), new exterior shutters and the liner in the above ground pool has been recently replaced. Call today to schedule your appointment to view!
Location
State FL
County Hernando
Community Tangerine Estates
Zoning R1A
Direction Powell Road East Turn left on Orlando Home is on the left
Interior
Interior Features Ceiling Fan(s), Double Vanity, Primary Bathroom - Shower No Tub, Walk-In Closet(s), Split Plan
Heating Central, Electric
Cooling Central Air, Electric
Flooring Carpet, Vinyl
Appliance Dishwasher, Dryer, Electric Oven, Refrigerator, Washer
Exterior
Exterior Feature ExteriorFeatures, Storm Shutters
Fence Wood
Utilities Available Cable Available, Electricity Available
View Y/N No
Porch Deck
Garage No
Building
Story 1
Water Well
Architectural Style Ranch
Level or Stories 1
New Construction No
Schools
Elementary Schools Moton
Middle Schools Parrott
High Schools Nature Coast
Others
Tax ID R12 223 18 3660 0ee0 0440
Acceptable Financing Cash, Conventional, FHA, VA Loan
Listing Terms Cash, Conventional, FHA, VA Loan
Read Less Info
Want to know what your home might be worth? Contact us for a FREE valuation!

Our team is ready to help you sell your home for the highest possible price ASAP
"Molly's job is to find and attract mastery-based agents to the office, protect the culture, and make sure everyone is happy! "





