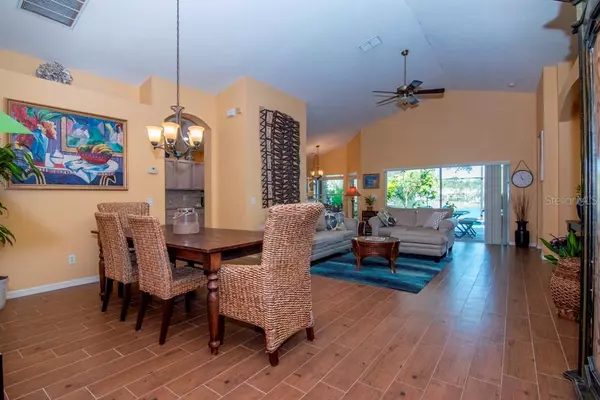$488,500
$485,000
0.7%For more information regarding the value of a property, please contact us for a free consultation.
3 Beds
2 Baths
1,727 SqFt
SOLD DATE : 01/11/2022
Key Details
Sold Price $488,500
Property Type Single Family Home
Sub Type Single Family Residence
Listing Status Sold
Purchase Type For Sale
Square Footage 1,727 sqft
Price per Sqft $282
Subdivision Cheval West Village 5B Ph 1
MLS Listing ID T3346225
Sold Date 01/11/22
Bedrooms 3
Full Baths 2
Construction Status Inspections
HOA Fees $10/ann
HOA Y/N Yes
Year Built 2001
Annual Tax Amount $5,765
Lot Size 5,662 Sqft
Acres 0.13
Lot Dimensions 50x110
Property Description
Gorgeous 3-bedroom 2 bath home located in the Gated Community of Cheval. Enjoy the Florida Lifestyle with a large panoramic screened lanai, with new salt water pool (2019) overlooking the pond and golf course. The home has new ceramic tile throughout, newer stainless-steel appliances and granite countertops. Access the community through one of its 3-man gated entrances staffed 24/7. The community of Cheval has two 18-hole Golf courses (one is private https://www.playcheval.com/ and the other is TPC https://www.tpctampabay.com/ ). The Golf Club and Athletic Center has fitness, tennis and a community pool. Cheval is located close to shopping, dining, Suncoast bike path and Highways. The community is zoned for highly sought after Steinbrenner HS, Martinez Middle and McKitrick Elementary. Hurry this won’t last!!!
Location
State FL
County Hillsborough
Community Cheval West Village 5B Ph 1
Zoning PD
Interior
Interior Features High Ceilings, Open Floorplan, Thermostat, Window Treatments
Heating Electric
Cooling Central Air
Flooring Ceramic Tile
Fireplace false
Appliance Dishwasher, Disposal, Dryer, Electric Water Heater, Microwave, Range, Refrigerator, Washer
Exterior
Exterior Feature Sidewalk, Sliding Doors
Garage Spaces 2.0
Pool Gunite, In Ground, Lighting, Salt Water, Screen Enclosure
Community Features Deed Restrictions, Fitness Center, Gated, Golf, Pool, Sidewalks, Tennis Courts
Utilities Available Cable Connected, Electricity Connected, Public, Sewer Connected, Street Lights, Water Connected
Amenities Available Clubhouse, Fitness Center, Gated, Golf Course, Pool, Tennis Court(s)
Waterfront false
View Y/N 1
View Golf Course, Water
Roof Type Shingle
Attached Garage true
Garage true
Private Pool Yes
Building
Lot Description Sidewalk, Paved
Story 1
Entry Level One
Foundation Slab
Lot Size Range 0 to less than 1/4
Sewer Public Sewer
Water Public
Architectural Style Contemporary
Structure Type Stucco
New Construction false
Construction Status Inspections
Schools
Elementary Schools Mckitrick-Hb
Middle Schools Martinez-Hb
High Schools Steinbrenner High School
Others
Pets Allowed Yes
HOA Fee Include Guard - 24 Hour,Management,Private Road,Security
Senior Community No
Ownership Fee Simple
Monthly Total Fees $10
Acceptable Financing Cash, Conventional, VA Loan
Membership Fee Required Required
Listing Terms Cash, Conventional, VA Loan
Special Listing Condition None
Read Less Info
Want to know what your home might be worth? Contact us for a FREE valuation!

Our team is ready to help you sell your home for the highest possible price ASAP

© 2024 My Florida Regional MLS DBA Stellar MLS. All Rights Reserved.
Bought with CHARLES RUTENBERG REALTY INC

"Molly's job is to find and attract mastery-based agents to the office, protect the culture, and make sure everyone is happy! "





