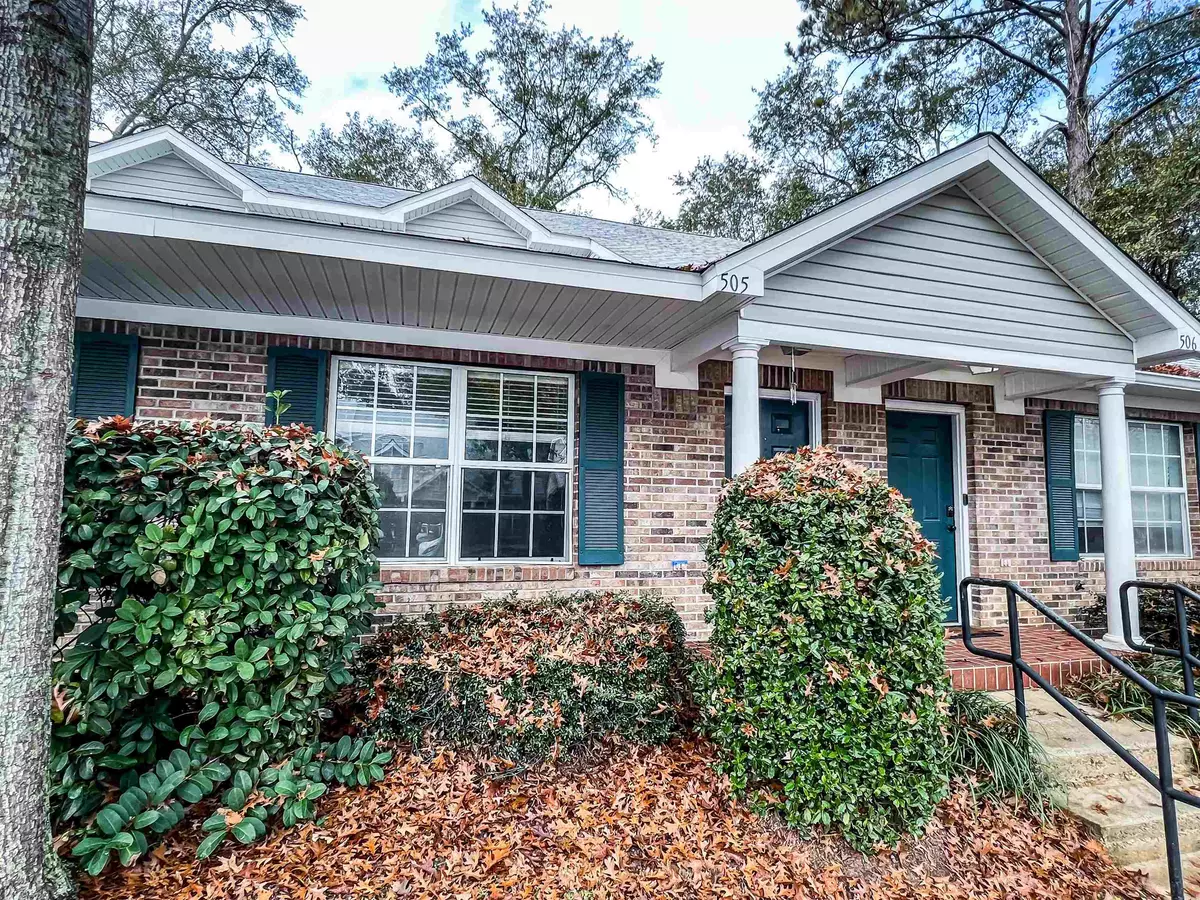$123,000
$123,000
For more information regarding the value of a property, please contact us for a free consultation.
3 Beds
3 Baths
1,209 SqFt
SOLD DATE : 01/11/2022
Key Details
Sold Price $123,000
Property Type Condo
Sub Type Condo
Listing Status Sold
Purchase Type For Sale
Square Footage 1,209 sqft
Price per Sqft $101
Subdivision Savannah Crossing Condominium
MLS Listing ID 340212
Sold Date 01/11/22
Style Traditional/Classical
Bedrooms 3
Full Baths 3
Construction Status Brick 1 or 2 Sides
HOA Fees $165/ann
Year Built 2004
Lot Size 871 Sqft
Lot Dimensions 17x44
Property Description
Enjoy the stress free accommodations and amenities of this condo in the heavily sought after Savannah Crossings Condominiums. HOA DUES INCLUDE: EXTERIOR MAINTENANCE, COMMUNITY POOL, BASKETBALL COURT, CLUB HOUSE AND GROUNDS,INCLUDING DRIVEWAYS, SIDEWALKS AND EXTERIOR HOMEOWNER INSURANCE. 3beds with each having direct access to its own bathroom. One Bedroom is downstairs with access to private back patio. Entire unit has vinyl plank flooring and recently painted in Sherwin Williams Passive Gray. Near San Luis Park, and shopping.
Location
State FL
County Leon
Area Nw-02
Rooms
Other Rooms Porch - Covered, Utility Room - Inside
Master Bedroom 13x12
Bedroom 2 11x13
Bedroom 3 11x13
Bedroom 4 11x13
Bedroom 5 11x13
Living Room 11x13
Dining Room 7x9 7x9
Kitchen 10x9 10x9
Family Room 11x13
Interior
Heating Central, Electric
Cooling Central, Electric
Flooring Tile, Vinyl Plank
Equipment Dishwasher, Dryer, Microwave, Washer
Exterior
Exterior Feature Traditional/Classical
Parking Features Driveway Only
Pool Community
Utilities Available Electric
View None
Road Frontage Curb & Gutters, Maint - Gvt., Paved, Street Lights, Sidewalks
Private Pool No
Building
Lot Description Kitchen with Bar, Separate Dining Room, Separate Living Room
Story Story-Three Plus MBR Down
Level or Stories Story-Three Plus MBR Down
Construction Status Brick 1 or 2 Sides
Schools
Elementary Schools Riley
Middle Schools Griffin
High Schools Godby
Others
HOA Fee Include Common Area,Community Pool,Maintenance - Exterior,Insurance,Maintenance - Road,Street Lights,Other,Club House Amenities,Maintenance - Lawn
Ownership Tharpe Street 505 LLC
SqFt Source Other
Acceptable Financing Conventional, FHA
Listing Terms Conventional, FHA
Read Less Info
Want to know what your home might be worth? Contact us for a FREE valuation!

Our team is ready to help you sell your home for the highest possible price ASAP
Bought with Bevis Realty
"Molly's job is to find and attract mastery-based agents to the office, protect the culture, and make sure everyone is happy! "





