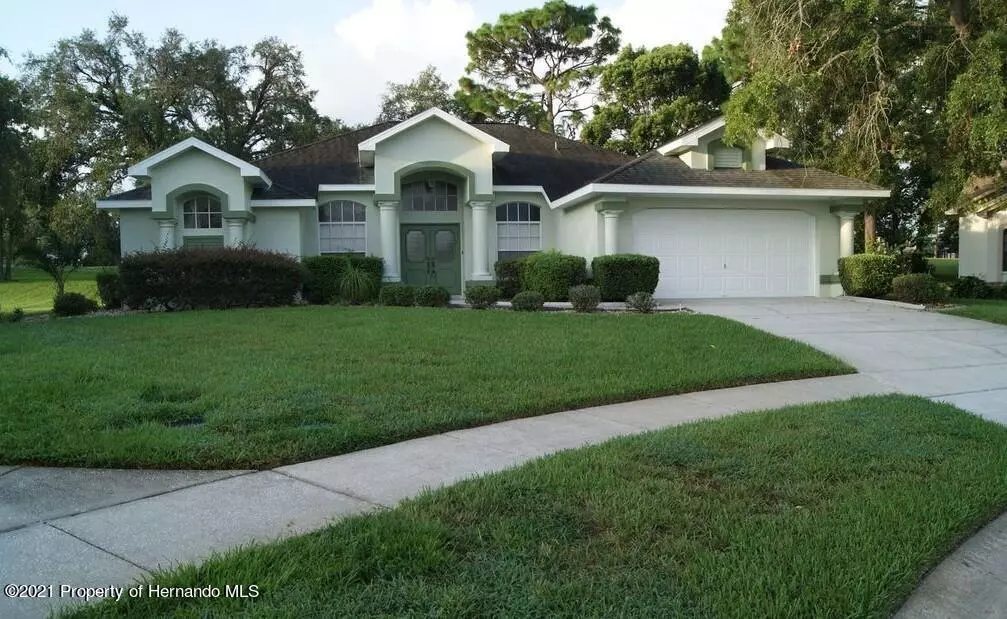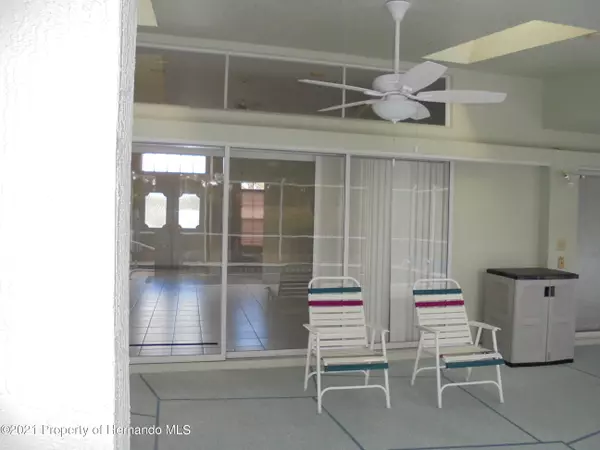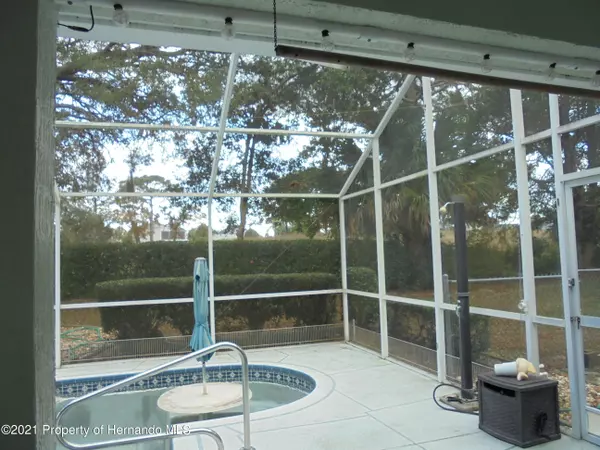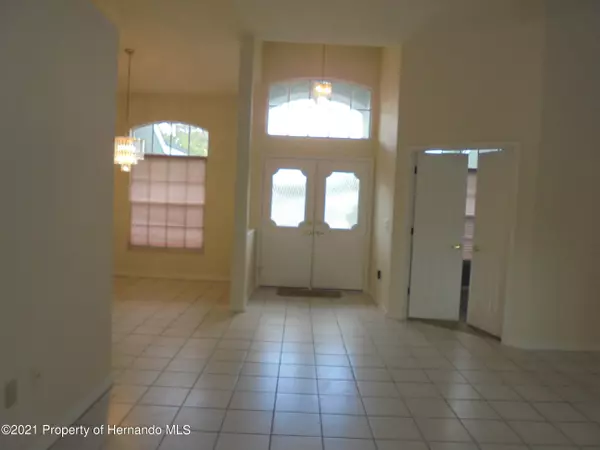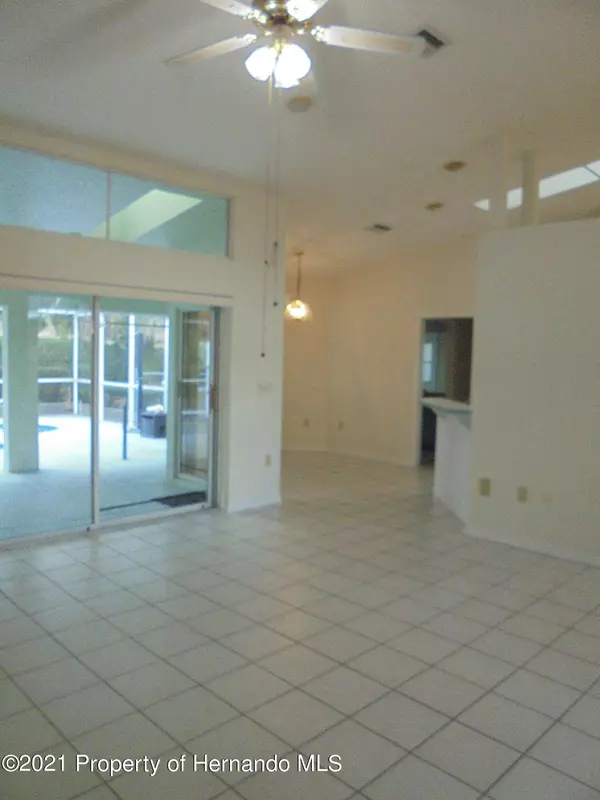$325,000
$330,000
1.5%For more information regarding the value of a property, please contact us for a free consultation.
3 Beds
2 Baths
1,882 SqFt
SOLD DATE : 01/28/2022
Key Details
Sold Price $325,000
Property Type Single Family Home
Sub Type Single Family Residence
Listing Status Sold
Purchase Type For Sale
Square Footage 1,882 sqft
Price per Sqft $172
Subdivision Links At Seven Hills Unit 8
MLS Listing ID 2221366
Sold Date 01/28/22
Style Contemporary
Bedrooms 3
Full Baths 2
HOA Fees $15/ann
HOA Y/N Yes
Originating Board Hernando County Association of REALTORS®
Year Built 1992
Annual Tax Amount $4,019
Tax Year 2021
Lot Size 0.283 Acres
Acres 0.28
Property Description
Great Cul-de-sac location. Very Open Floorplan With Vaulted Ceilings Features Formal Living Room, Formal Dining Room, Open Kitchen with Dining Area. Sliders That Open All The Way to Enjoy View of Pool And Backyard. Bedroom #1 Features Slider to Pool, Walk In Closet and Large Bathroom With 2 Sinks, Long Vanity, Large Walk In Shower, Separate Soaking Tub. Bedrooms #2 & 3 Are Located On Other Side of Home With Full Bath Featuring Door to Pool. Huge Screened Patio Area With Outdoor Kitchen, Super Pool With Table & Umbrella at Shallow End. Laundry Room off Kitchen Features Extra Cabinets, Shelves & Closet. Large Garage Also Has Lots of Storage and Workshop in Back By Side Door. Small Area in Back of House Has Chain Link Fence Perfect For Dog. Home is Located Near to All Conveniences: Grocery, Banks, YMCA, Restaurants, Medical. And Only a Short Distance to Suncoast Parkway to Tampa
Home Backs to Golf Course That Was Foreclosed On And Recently Sold to New Owner. We Are Hoping Improvements Come Soon- But For Now it is a Great Walking Trail For You & Your Pets !
Location
State FL
County Hernando
Community Links At Seven Hills Unit 8
Zoning PDP
Direction Mariner Blvd to West on Audie Brook, (across from BP Gas Station - First Cul De Sac on Left.
Interior
Interior Features Ceiling Fan(s), Central Vacuum, Open Floorplan, Pantry, Primary Bathroom -Tub with Separate Shower, Vaulted Ceiling(s), Walk-In Closet(s), Split Plan
Heating Central, Electric
Cooling Central Air, Electric
Flooring Carpet, Tile
Appliance Dishwasher, Disposal, Dryer, Electric Oven, Microwave, Refrigerator, Washer
Laundry Sink
Exterior
Exterior Feature ExteriorFeatures
Parking Features Attached, Garage Door Opener
Garage Spaces 2.0
Utilities Available Cable Available
View Y/N No
Porch Patio
Garage Yes
Building
Lot Description Cul-De-Sac
Story 1
Water Public
Architectural Style Contemporary
Level or Stories 1
New Construction No
Schools
Elementary Schools Suncoast
Middle Schools Powell
High Schools Springstead
Others
Tax ID R30 223 18 3517 0000 4270
Acceptable Financing Cash, Conventional, FHA, VA Loan
Listing Terms Cash, Conventional, FHA, VA Loan
Read Less Info
Want to know what your home might be worth? Contact us for a FREE valuation!

Our team is ready to help you sell your home for the highest possible price ASAP
"Molly's job is to find and attract mastery-based agents to the office, protect the culture, and make sure everyone is happy! "
