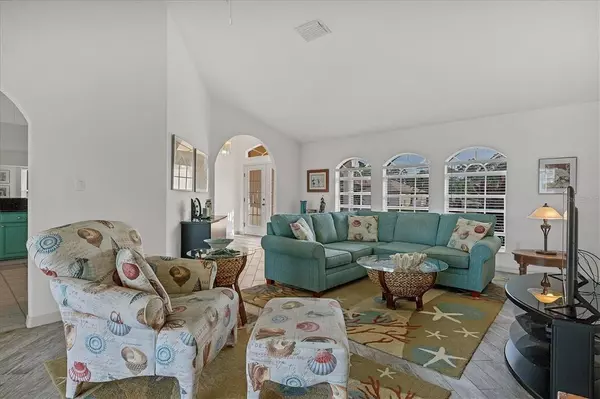$520,000
$524,900
0.9%For more information regarding the value of a property, please contact us for a free consultation.
4 Beds
2 Baths
2,243 SqFt
SOLD DATE : 02/03/2022
Key Details
Sold Price $520,000
Property Type Single Family Home
Sub Type Single Family Residence
Listing Status Sold
Purchase Type For Sale
Square Footage 2,243 sqft
Price per Sqft $231
Subdivision Rotonda West Pine Valley
MLS Listing ID D6121900
Sold Date 02/03/22
Bedrooms 4
Full Baths 2
Construction Status Inspections
HOA Fees $15/ann
HOA Y/N Yes
Year Built 2004
Annual Tax Amount $4,221
Lot Size 0.330 Acres
Acres 0.33
Property Description
Treat yourself to a private and relaxed lifestyle in a WATERFRONT HOME with immediate curbside appeal located in the newer Pine Valley section of the Rotonda West golfing community. Located on an ESTATE-SIZED LOT, you will enjoy privacy and a beautiful view of the canal with well-placed mature landscaping. Step inside and you’ll notice high ceilings and an open floor plan with plenty of natural light. A large centrally located eat-in kitchen is perfect for entertaining, with all new stainless appliances, double sink, granite countertops and extra seating. All four bedrooms have walk-in closets offering a perfect solution for hosting guests, storage, or use as home office space. This layout has a master suite with two walk-in closets, a huge bathroom with dual sinks, a separate shower and Jacuzzi tub. Step out through sliders or French doors that open to a large, screened private lanai with plenty of space for outdoor furniture and a huge 16 by 30-foot HEATED POOL (perfect for lap swimming) as well as a hot tub with jets. Brick walkways lead toward the scenic Rotonda Canal. Other features to note are a recycled irrigation system and an outdoor shower. Ideally situated, this home is located close to beautiful beaches, boating, golf courses, shops & restaurants. Call today to schedule your private showing for this piece of paradise!
Location
State FL
County Charlotte
Community Rotonda West Pine Valley
Zoning RSF5
Interior
Interior Features Cathedral Ceiling(s), Ceiling Fans(s), High Ceilings, Kitchen/Family Room Combo, Master Bedroom Main Floor, Open Floorplan, Solid Wood Cabinets, Stone Counters, Thermostat, Walk-In Closet(s), Window Treatments
Heating Central
Cooling Central Air
Flooring Carpet, Ceramic Tile
Fireplace false
Appliance Dishwasher, Disposal, Dryer, Electric Water Heater, Exhaust Fan, Ice Maker, Microwave, Range, Refrigerator, Washer
Exterior
Exterior Feature French Doors, Irrigation System, Outdoor Shower, Sidewalk, Sliding Doors
Garage Spaces 2.0
Pool Child Safety Fence, Gunite, Heated, In Ground, Lap, Outside Bath Access
Utilities Available BB/HS Internet Available, Cable Available, Cable Connected, Electricity Connected, Public, Sewer Connected, Water Connected
Waterfront true
Waterfront Description Canal - Freshwater
View Y/N 1
Water Access 1
Water Access Desc Canal - Freshwater
Roof Type Shingle
Attached Garage true
Garage true
Private Pool Yes
Building
Story 1
Entry Level One
Foundation Slab
Lot Size Range 1/4 to less than 1/2
Sewer Public Sewer
Water Canal/Lake For Irrigation, Public
Structure Type Block
New Construction false
Construction Status Inspections
Others
Pets Allowed Yes
Senior Community No
Ownership Fee Simple
Monthly Total Fees $15
Membership Fee Required Required
Num of Pet 2
Special Listing Condition None
Read Less Info
Want to know what your home might be worth? Contact us for a FREE valuation!

Our team is ready to help you sell your home for the highest possible price ASAP

© 2024 My Florida Regional MLS DBA Stellar MLS. All Rights Reserved.
Bought with PROGRAM REALTY, LLC

"Molly's job is to find and attract mastery-based agents to the office, protect the culture, and make sure everyone is happy! "





