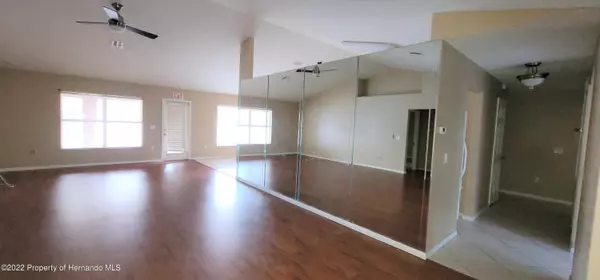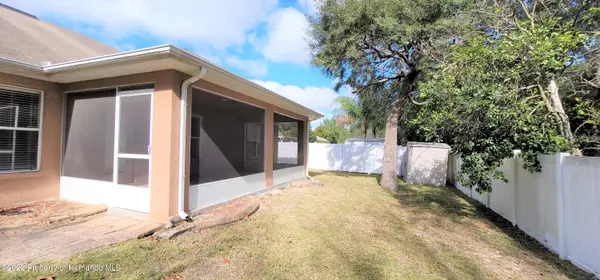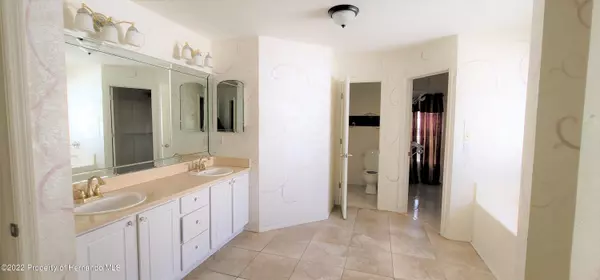$325,000
$319,000
1.9%For more information regarding the value of a property, please contact us for a free consultation.
4 Beds
2 Baths
2,546 SqFt
SOLD DATE : 02/04/2022
Key Details
Sold Price $325,000
Property Type Single Family Home
Sub Type Single Family Residence
Listing Status Sold
Purchase Type For Sale
Square Footage 2,546 sqft
Price per Sqft $127
Subdivision Spring Hill Unit 21
MLS Listing ID 2221887
Sold Date 02/04/22
Style Other
Bedrooms 4
Full Baths 2
HOA Y/N No
Originating Board Hernando County Association of REALTORS®
Year Built 2006
Annual Tax Amount $4,018
Tax Year 2021
Lot Size 10,000 Sqft
Acres 0.23
Property Description
Wow-beautiful 4/2/2 plus office/bonus room. This home has top curb appeal with decorative circular driveway and fountain in front yard. Kitchen has refrigerator, glass top stove, built-in microwave and dishwasher. Plenty of kitchen cabinets with granite counter-tops, accent tile and ornate lighting. Freshly painted inside/out, vaulted ceilings, tile, carpet and laminate flooring throughout, breakfast bar and nook. Split plan with 3 bedrooms on one side and large master suite on other with garden tub, double sinks, and his/her walk in closets. Indoor laundry room with washer/dryer hook-ups. Covered/screened-in patio and fenced-in yard.
Location
State FL
County Hernando
Community Spring Hill Unit 21
Zoning PDP
Direction SR 50 (Cortez Blvd) to Deltona Blvd, R on Boyce, L on Maltby Rd, House is 6 on the left.
Interior
Interior Features Breakfast Bar, Ceiling Fan(s), Double Vanity, Vaulted Ceiling(s), Walk-In Closet(s), Split Plan
Heating Central, Electric
Cooling Central Air, Electric
Flooring Carpet, Laminate, Tile, Wood
Appliance Dishwasher, Electric Oven, Microwave, Refrigerator
Exterior
Exterior Feature ExteriorFeatures
Parking Features Attached
Garage Spaces 2.0
Fence Privacy, Vinyl
Utilities Available Cable Available, Electricity Available
Amenities Available None
View Y/N No
Porch Patio
Garage Yes
Building
Story 1
Water Public
Architectural Style Other
Level or Stories 1
New Construction No
Schools
Elementary Schools Deltona
Middle Schools Fox Chapel
High Schools Central
Others
Tax ID R32 323 17 5210 1463 0060
Acceptable Financing Cash, Conventional, FHA, VA Loan
Listing Terms Cash, Conventional, FHA, VA Loan
Read Less Info
Want to know what your home might be worth? Contact us for a FREE valuation!

Our team is ready to help you sell your home for the highest possible price ASAP
"Molly's job is to find and attract mastery-based agents to the office, protect the culture, and make sure everyone is happy! "





