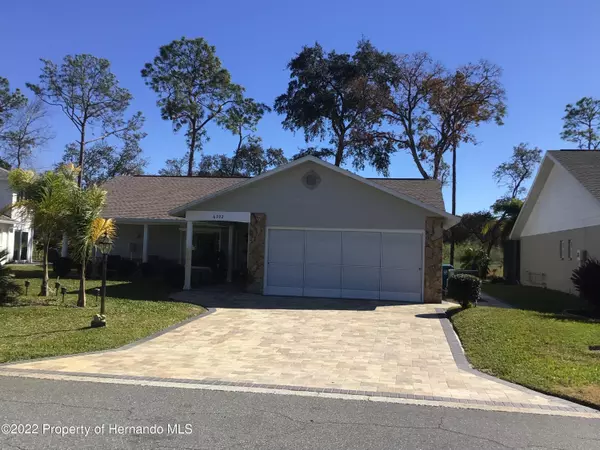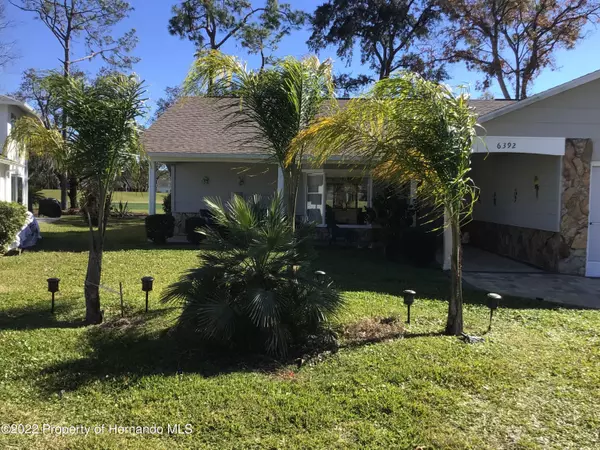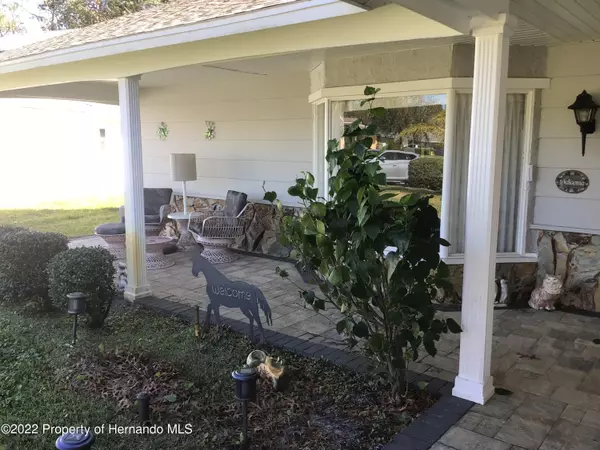$329,900
$319,900
3.1%For more information regarding the value of a property, please contact us for a free consultation.
2 Beds
2 Baths
1,876 SqFt
SOLD DATE : 02/14/2022
Key Details
Sold Price $329,900
Property Type Single Family Home
Sub Type Single Family Residence
Listing Status Sold
Purchase Type For Sale
Square Footage 1,876 sqft
Price per Sqft $175
Subdivision Timber Pines Tr 23 Un 2
MLS Listing ID 2222095
Sold Date 02/14/22
Style Ranch
Bedrooms 2
Full Baths 2
HOA Fees $266/mo
HOA Y/N Yes
Originating Board Hernando County Association of REALTORS®
Year Built 1982
Annual Tax Amount $1,239
Tax Year 2021
Lot Size 6,891 Sqft
Acres 0.16
Property Description
This 2 BR home sits on the 7th hole of the Lakes golf course. It has a magnificent view of multiple greens and fairways. This home is so inviting. As you pull up to the home, notice the widened paver driveway. It leads to the entry area and front porch where you can sip your morning coffee and enjoy the fresh air. As you enter the home, you will see an open LR/DR. The floor plan has been extended out. The interior of the home was repainted in 2021. The large MBR has a very large W/I closet. The MBA was recently painted and has a new vanity with granite, a new faucet, and a higher toilet. The split floor plan allows your guests to have some privacy. The 2nd BR is large with a W/I closet as well. The guest bath is newly tiled, has a new vanity with granite countertop, and also has a high toilet. It has a combination shower/tub. Garage screens were added in 2021 along with some newly planted Palm Trees. There is new lighting and fans in the DR/LR. The kitchen has plenty of cabinets for storage, has a skylight for added light, and has a new stainless steel refrigerator with French Doors. The hallway, outside of the kitchen, has a double-wide pantry with slider doors. The vaulted ceilings make the home feel quite spacious. The FR and LR have lighted cornices. The new paver patio in the backyard will give you space to enjoy grilling and having your favorite beverage while watching the golfers or the sun go down. The attic has added flooring to allow additional storage. The inside laundry room has cabinets on the wall to store your larger appliances or cleaning products. There is a well on the property to save you money every month on irrigation. The roof was redone in 2020 and the AC in 2018. This repaired sinkhole property has all documentation making it fully insurable. This home won't last long. Call for your private showing before it is too late. Start enjoying the luxury lifestyle that Timber Pines, an award-winning community, has to offer. Our amenities include 63 holes of golf, pickleball and tennis courts, bocce, shuffleboard, Country Club, and Performing Arts Center. Seller has a brand new 2022 Icon high speed golf cart (4 passenger) and goes up to 32 mph available for separate purchase.
Location
State FL
County Hernando
Community Timber Pines Tr 23 Un 2
Zoning PDP
Direction Enter Timber Pines from Commercial Way. Turn left on Timber Pines Blvd. Turn right on Westchester Blvd then turn on Putters Circle.
Interior
Interior Features Ceiling Fan(s), Primary Bathroom - Shower No Tub, Skylight(s), Vaulted Ceiling(s), Walk-In Closet(s), Split Plan
Heating Central, Electric
Cooling Central Air, Electric
Flooring Carpet, Tile
Appliance Dishwasher, Disposal, Electric Oven, Freezer, Refrigerator
Exterior
Exterior Feature ExteriorFeatures
Parking Features Attached, Garage Door Opener
Garage Spaces 2.0
Utilities Available Cable Available
Amenities Available Clubhouse, Fitness Center, Gated, Golf Course, Pool, RV/Boat Storage, Security, Shuffleboard Court, Spa/Hot Tub, Tennis Court(s), Other
View Y/N No
Porch Patio
Garage Yes
Building
Lot Description Greenbelt
Story 1
Water Public
Architectural Style Ranch
Level or Stories 1
New Construction No
Schools
Elementary Schools Deltona
Middle Schools Fox Chapel
High Schools Weeki Wachee
Others
Senior Community Yes
Tax ID R21 223 17 6232 0000 0550
Acceptable Financing Cash, Conventional
Listing Terms Cash, Conventional
Read Less Info
Want to know what your home might be worth? Contact us for a FREE valuation!

Our team is ready to help you sell your home for the highest possible price ASAP
"Molly's job is to find and attract mastery-based agents to the office, protect the culture, and make sure everyone is happy! "





