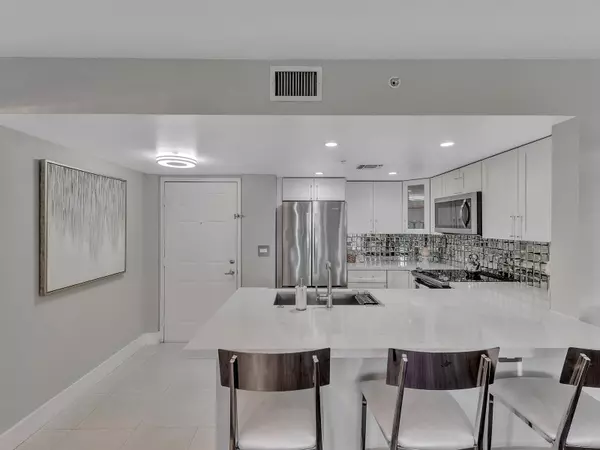Bought with Related ISG Realty, LLC.
$305,000
$347,000
12.1%For more information regarding the value of a property, please contact us for a free consultation.
1 Bed
1 Bath
870 SqFt
SOLD DATE : 02/15/2022
Key Details
Sold Price $305,000
Property Type Condo
Sub Type Condo/Coop
Listing Status Sold
Purchase Type For Sale
Square Footage 870 sqft
Price per Sqft $350
Subdivision Las Olas By The River Condo
MLS Listing ID RX-10759869
Sold Date 02/15/22
Style 4+ Floors
Bedrooms 1
Full Baths 1
Construction Status Resale
HOA Fees $460/mo
HOA Y/N Yes
Leases Per Year 2
Year Built 2001
Annual Tax Amount $2,621
Tax Year 2021
Property Description
Stunning,fully furnished, designer owned 1 bdr/ 1 ba condo. There is no other like this on the market ! Completely remodeled with designer finishes including porcelain flooring in kitchen & bath, quartz counters, custom cabinetry offers plenty of storage space.SS steel appliances. Wood flooring in main living area.Gorgeous bath has separate seating area with full length, mirrored medicine cabinet & built in linen closet, tub/shower with glass enclosure. Very spacious bedroom with plenty of room for an office space & a custom built 'dream' closet. Interior patio provides a cozy outdoor space. Fabulous modern furnishings including custom sofa & counter stools. Solid wood pieces in bedroom. Take a short stroll to Las Olas Blvd. Close to the beach. Truly one of a kind & must see to appreciate!
Location
State FL
County Broward
Area 3280
Zoning Residential
Rooms
Other Rooms Laundry-Inside
Master Bath Combo Tub/Shower
Interior
Interior Features Kitchen Island, Walk-in Closet
Heating Central
Cooling Central
Flooring Other, Wood Floor
Furnishings Furnished,Turnkey
Exterior
Parking Features Assigned, Guest
Garage Spaces 1.0
Utilities Available Cable, Electric, Public Sewer, Public Water
Amenities Available Bike Storage, Billiards, Business Center, Clubhouse, Community Room, Elevator, Fitness Center, Picnic Area, Pool, Spa-Hot Tub, Trash Chute
Waterfront Description None
View Other
Exposure West
Private Pool No
Building
Story 7.00
Foundation CBS
Unit Floor 2
Construction Status Resale
Schools
Elementary Schools Croissant Park Elementary School
Middle Schools New River Middle School
High Schools Stranahan High School
Others
Pets Allowed Yes
HOA Fee Include Common Areas,Elevator,Insurance-Bldg,Insurance-Other,Maintenance-Exterior,Management Fees,Manager,Other,Parking,Pool Service,Reserve Funds,Roof Maintenance,Security,Trash Removal
Senior Community No Hopa
Restrictions Commercial Vehicles Prohibited,Lease OK w/Restrict
Security Features Doorman,Entry Phone
Acceptable Financing Cash, Conventional
Horse Property No
Membership Fee Required No
Listing Terms Cash, Conventional
Financing Cash,Conventional
Read Less Info
Want to know what your home might be worth? Contact us for a FREE valuation!

Our team is ready to help you sell your home for the highest possible price ASAP
"Molly's job is to find and attract mastery-based agents to the office, protect the culture, and make sure everyone is happy! "





