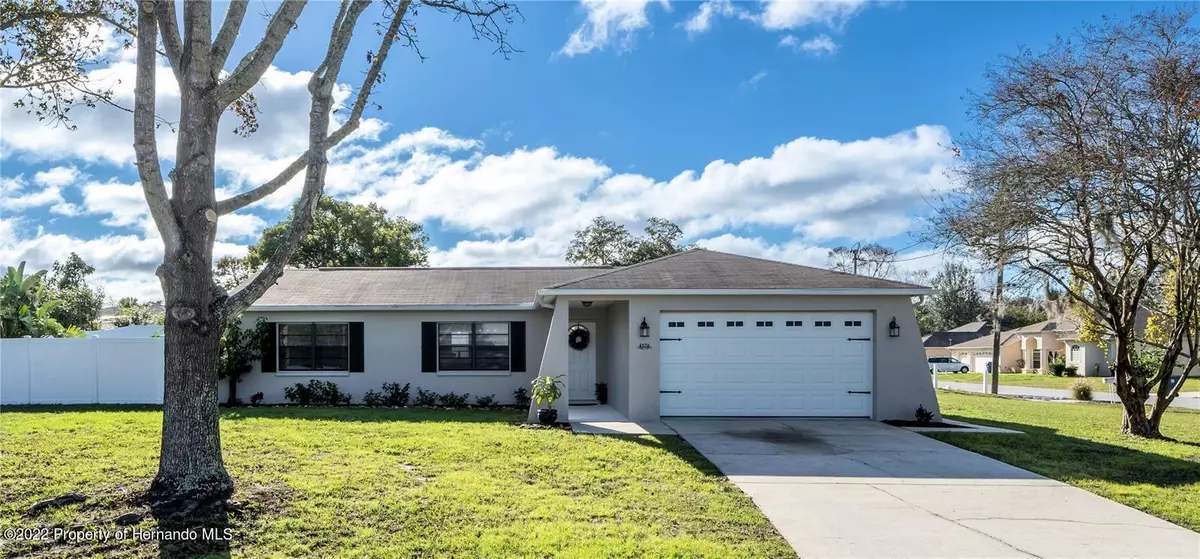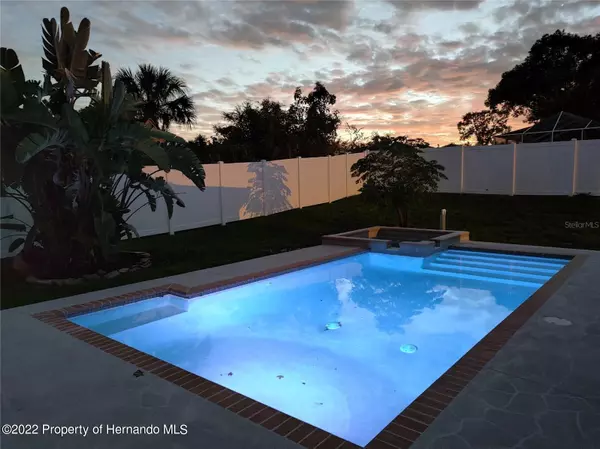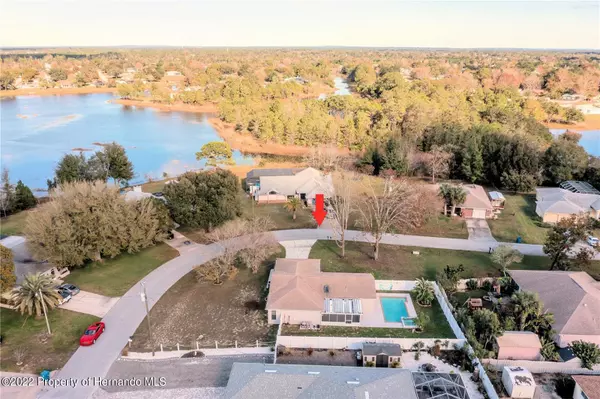$330,000
$299,900
10.0%For more information regarding the value of a property, please contact us for a free consultation.
3 Beds
2 Baths
1,442 SqFt
SOLD DATE : 02/18/2022
Key Details
Sold Price $330,000
Property Type Single Family Home
Sub Type Single Family Residence
Listing Status Sold
Purchase Type For Sale
Square Footage 1,442 sqft
Price per Sqft $228
Subdivision Spring Hill Unit 26
MLS Listing ID 2221772
Sold Date 02/18/22
Style Ranch
Bedrooms 3
Full Baths 2
HOA Y/N No
Originating Board Hernando County Association of REALTORS®
Year Built 1984
Annual Tax Amount $2,429
Tax Year 2021
Lot Size 0.291 Acres
Acres 0.29
Property Description
Adorable 3/2/2 POOL home!! On large, fenced, corner lot. View of a lake across the street....peaceful with wildlife and the sounds of serenity!!! This open-floor pan home feels so much larger than the sq. footage. Cathedral ceilings in the combination Family Room/Kitchen with a skylight that keeps it light and airy. Updated with all new luxury vinyl plank flooring throughout the house, completely repainted with quality paint, and all new fixtures. The kitchen and bathrooms have been updated so nothing to do but move in!! This split-bedroom plan also has a flex room that can be used as a den, playroom, another living area or for whatever you want that leads out to a large lanai for entertaining or family time. The backyard is an oasis with tropical vegetation and a heated pool/spa (propane). The pool even comes with a pool sweep....you only need to bring the pool toys!! NO FLOOD!!! Call today as this home will not last long. WELCOME HOME!!!!
Location
State FL
County Hernando
Community Spring Hill Unit 26
Zoning PDP
Direction 19 to Berkeley Manor to Bayridge.
Interior
Interior Features Split Plan
Heating Central, Electric
Cooling Central Air, Electric
Flooring Vinyl
Appliance Dishwasher, Dryer, Electric Oven, Microwave, Refrigerator
Exterior
Exterior Feature ExteriorFeatures
Garage Spaces 2.0
Utilities Available Electricity Available
View Y/N Yes
View Water
Garage Yes
Building
Story 1
Water Public
Architectural Style Ranch
Level or Stories 1
New Construction No
Schools
Elementary Schools Deltona
Middle Schools Fox Chapel
High Schools Central
Others
Tax ID R32 323 17 5260 1759 0070
Acceptable Financing Cash, Conventional, FHA, VA Loan
Listing Terms Cash, Conventional, FHA, VA Loan
Read Less Info
Want to know what your home might be worth? Contact us for a FREE valuation!

Our team is ready to help you sell your home for the highest possible price ASAP
"Molly's job is to find and attract mastery-based agents to the office, protect the culture, and make sure everyone is happy! "





