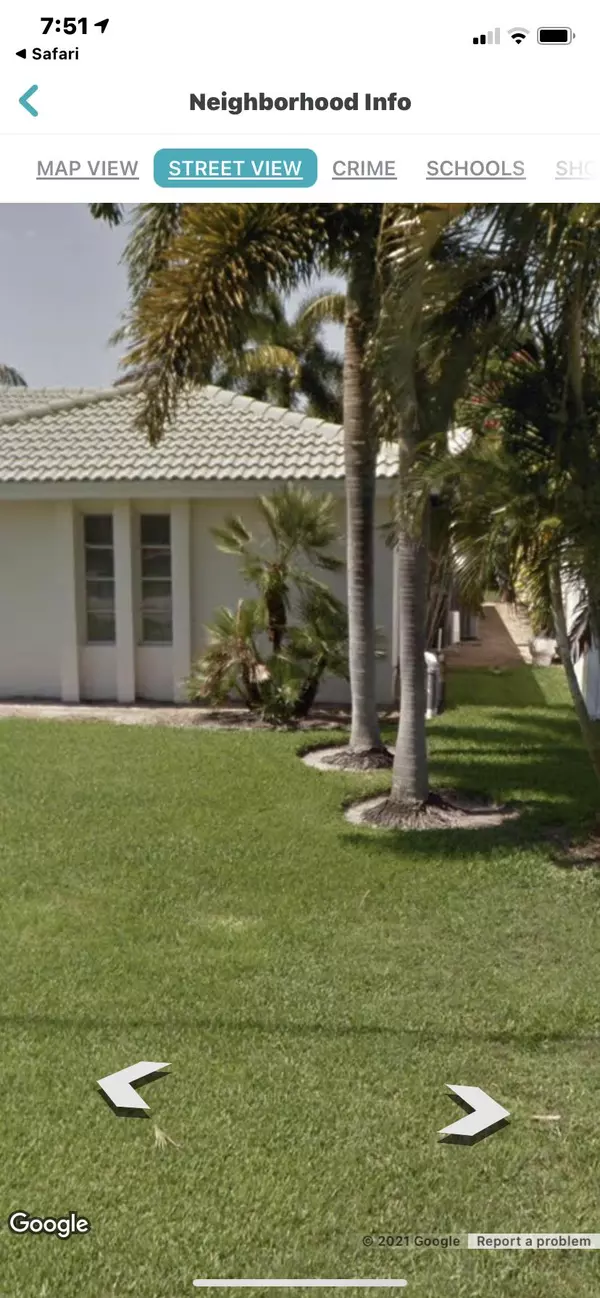Bought with RE/MAX Community
$840,000
$890,000
5.6%For more information regarding the value of a property, please contact us for a free consultation.
3 Beds
2 Baths
1,928 SqFt
SOLD DATE : 02/26/2022
Key Details
Sold Price $840,000
Property Type Single Family Home
Sub Type Single Family Detached
Listing Status Sold
Purchase Type For Sale
Square Footage 1,928 sqft
Price per Sqft $435
Subdivision Lighthouse Point
MLS Listing ID RX-10740818
Sold Date 02/26/22
Style Mediterranean
Bedrooms 3
Full Baths 2
Construction Status Resale
HOA Y/N No
Abv Grd Liv Area 9
Year Built 1972
Annual Tax Amount $4,428
Tax Year 2020
Lot Size 8,755 Sqft
Property Description
JUST REDUCED!! BRAND NEW DECK 80'!!! Deep WATER gem! Has no set bridges ! Great views from every room in the house! Lighthouse Point 3/2 home with rentable full service dock. Built in 72, bought in 96 by current owner. Current owner upgraded : tile & carpet, stainless steel kitchen appliances, hot water heater, front doors, seawall, dock, and roof. Its wired for speakers in the family room. This home is freshly painted in neutral color to match to tile and carpet. A must see to appreciate the value and beauty of this beautiful property! No traffic, Private street.
Location
State FL
County Martin
Community Lighthouse Point
Area 9 - Palm City
Zoning Residential
Rooms
Other Rooms Attic, Family, Florida, Laundry-Garage
Master Bath Mstr Bdrm - Ground
Interior
Interior Features Entry Lvl Lvng Area, Laundry Tub, Pull Down Stairs, Split Bedroom, Walk-in Closet
Heating Central, Electric
Cooling Ceiling Fan, Central, Electric
Flooring Carpet, Tile
Furnishings Unfurnished
Exterior
Exterior Feature Auto Sprinkler, Deck, Fruit Tree(s), Room for Pool, Screened Patio, Zoned Sprinkler
Garage Garage - Attached
Garage Spaces 2.0
Pool Screened, Spa
Community Features Sold As-Is
Utilities Available Electric, Public Sewer, Public Water
Amenities Available None
Waterfront Yes
Waterfront Description No Fixed Bridges,Ocean Access,Seawall
Water Access Desc Electric Available,Exclusive Use,Hoist/Davit,Lift,Private Dock,Water Available
View Canal, River
Roof Type Barrel
Present Use Sold As-Is
Parking Type Garage - Attached
Exposure Southeast
Private Pool No
Building
Lot Description < 1/4 Acre, Public Road, West of US-1
Story 1.00
Foundation CBS, Stucco
Construction Status Resale
Schools
Elementary Schools Bessey Creek Elementary School
Middle Schools Hidden Oaks Middle School
High Schools Martin County High School
Others
Pets Allowed Yes
Senior Community No Hopa
Restrictions None
Security Features Motion Detector,Security Sys-Owned
Acceptable Financing Cash, Conventional, FHA, VA
Membership Fee Required No
Listing Terms Cash, Conventional, FHA, VA
Financing Cash,Conventional,FHA,VA
Pets Description No Restrictions
Read Less Info
Want to know what your home might be worth? Contact us for a FREE valuation!

Our team is ready to help you sell your home for the highest possible price ASAP

"Molly's job is to find and attract mastery-based agents to the office, protect the culture, and make sure everyone is happy! "





