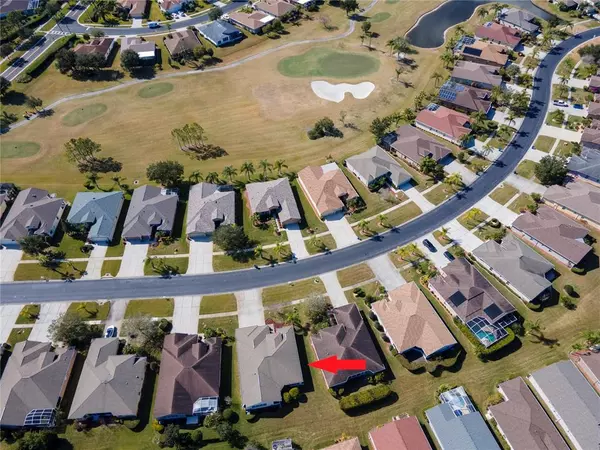$495,000
$495,000
For more information regarding the value of a property, please contact us for a free consultation.
2 Beds
2 Baths
2,090 SqFt
SOLD DATE : 02/28/2022
Key Details
Sold Price $495,000
Property Type Single Family Home
Sub Type Single Family Residence
Listing Status Sold
Purchase Type For Sale
Square Footage 2,090 sqft
Price per Sqft $236
Subdivision Heritage Spgs Village 22
MLS Listing ID T3352964
Sold Date 02/28/22
Bedrooms 2
Full Baths 2
HOA Fees $244/mo
HOA Y/N Yes
Originating Board Stellar MLS
Year Built 2004
Annual Tax Amount $2,829
Lot Size 7,840 Sqft
Acres 0.18
Property Description
Welcome to this wonderful home located in the highly sought-after active adult 55+ gated community of Heritage Springs. This beautiful home contains tile throughout almost 2,100 SF of living space featuring 2 bedrooms, 2 bath with office/den that could be a 3rd bedroom, a nice size screened in patio and a 3-car garage. The split floor plan features oversize master suite with room for sitting chairs with a door leading out to the screened in patio. The large master bathroom contains dual sinks, a walk-in shower and soaking tub along with multiple walk-in closets. The entry into the home leads to a large living room and formal dining room. The well laid out kitchen with Corian counter tops, wood cabinets with plenty of storage and features includes an island, breakfast nook and snack bar counter from the family room. Updated appliances include a Refrigerator and Range in 2016, Microwave & garbage disposal in 2020. The large family room approximately 23’ x 14’ allows plenty of room for seating and large TV. The second bedroom is perfectly sized. The Laundry room right is located off of the garage with a utility sink with cabinets above and the washer and dryer are included. The HVAC system was replaced in 2018. The home also contains a lighting protection system. The oversized driveway can hold 6 vehicles leading to the 3-car garage which allows plenty of room to store a golf cart for traveling throughout the golf cart friendly community. The gated community of Heritage Springs features amazing amenities from the 20,000 + SF Clubhouse with a staffed concierge desk, card and billiards rooms, arts and craft room with ceramic kilns, library, performing arts center holding 250 guests, full-service restaurant and bar looking over the heated pool and scenic lake. The community also includes an 18-hole championship Golf course, Tennis complex, Bocce Ball Courts, Horseshoe Pits and Shuffleboard Courts. The lawncare and irrigation is included in the dues. Check out the Matterport 3D photo tour and floor plan and drone video in the virtual tour links.
Location
State FL
County Pasco
Community Heritage Spgs Village 22
Zoning MPUD
Interior
Interior Features High Ceilings, Kitchen/Family Room Combo, Master Bedroom Main Floor, Open Floorplan, Solid Surface Counters, Split Bedroom, Thermostat
Heating Central
Cooling Central Air
Flooring Tile
Furnishings Unfurnished
Fireplace false
Appliance Dishwasher, Disposal, Dryer, Microwave, Range, Refrigerator
Exterior
Exterior Feature Other
Garage Garage Door Opener
Garage Spaces 3.0
Community Features Deed Restrictions, Golf, Irrigation-Reclaimed Water
Utilities Available Electricity Available, Electricity Connected, Sewer Available, Sewer Connected, Sprinkler Recycled, Underground Utilities, Water Available, Water Connected
Amenities Available Clubhouse, Fitness Center, Gated
Waterfront false
Roof Type Shingle
Parking Type Garage Door Opener
Attached Garage true
Garage true
Private Pool No
Building
Story 1
Entry Level One
Foundation Slab
Lot Size Range 0 to less than 1/4
Sewer Public Sewer
Water None
Structure Type Block, Stucco
New Construction false
Others
Pets Allowed Yes
HOA Fee Include Maintenance Grounds, Recreational Facilities
Senior Community Yes
Ownership Fee Simple
Monthly Total Fees $418
Acceptable Financing Cash, Conventional
Membership Fee Required Required
Listing Terms Cash, Conventional
Special Listing Condition None
Read Less Info
Want to know what your home might be worth? Contact us for a FREE valuation!

Our team is ready to help you sell your home for the highest possible price ASAP

© 2024 My Florida Regional MLS DBA Stellar MLS. All Rights Reserved.
Bought with COLDWELL BANKER REALTY

"Molly's job is to find and attract mastery-based agents to the office, protect the culture, and make sure everyone is happy! "





