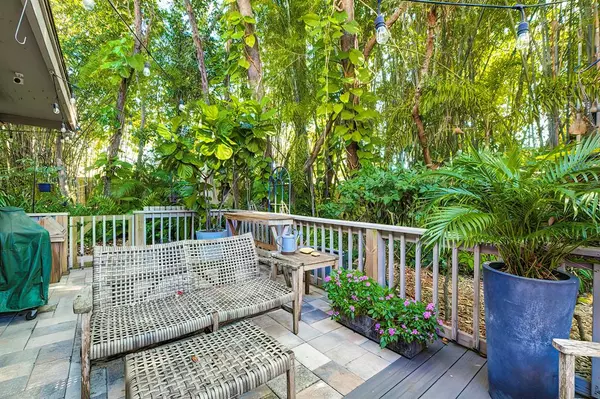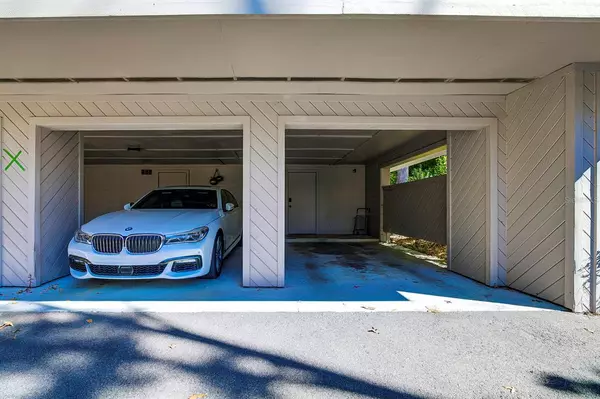$510,000
$540,000
5.6%For more information regarding the value of a property, please contact us for a free consultation.
3 Beds
3 Baths
1,980 SqFt
SOLD DATE : 03/03/2022
Key Details
Sold Price $510,000
Property Type Townhouse
Sub Type Townhouse
Listing Status Sold
Purchase Type For Sale
Square Footage 1,980 sqft
Price per Sqft $257
Subdivision Gleneagles Cluster
MLS Listing ID W7841447
Sold Date 03/03/22
Bedrooms 3
Full Baths 3
Construction Status Inspections
HOA Fees $606/mo
HOA Y/N Yes
Year Built 1978
Annual Tax Amount $2,807
Lot Size 2,178 Sqft
Acres 0.05
Property Description
Stunning one of kind, impeccably maintained, 3-bedroom, 3-bathroom Townhome in the highly desirable Gleneagles Cluster Community. Built for the discerning buyer, this home is superbly crafted, blending understated elegance with stately design. Located in beautiful Palm Harbor this home is in close proximity to the world-renowned Innisbrook Golf Course, Caladesi Island State Park, Tarpon Springs Sponge Docks, Honeymoon Island State Park, Sunset Beach, Dunedin Causeway, Anclote Key Island, Fred Howard Park, Howard Park Beach, A.L. Anderson Park, neighborhood shopping and an abundance of fine eateries. This beautiful home has been updated / remodeled. The gourmet kitchen features a commercial grade reverse osmosis system, stainless steel Bosch refrigerator, dishwasher, range/oven, Zephyr hood and a GE Profile microwave. The solid wood cabinets have under cabinet lighting and additional receptacles. The kitchen countertops are comprised of a high-quality butcher block with a farmers sink complimented by a travertine backsplash. The entire home has wood floors with the exception of the bathrooms which feature a high-quality tile. There are insulated French doors in the kitchen which lead out to a 9' x 12' enclosed porch. This room would be ideal for a home gym or hobby room. The high impact / insulated sliding glass doors in the living room lead out to an expansive deck / patio area which overlooks your own tropical oasis. The living room features a full wall stacked stone wood burning fireplace and reaches a height of 17 feet. All of the bedrooms feature wood blinds. The master bathroom offers plantation shutters. There is a 5' 6” x 12' 10” sunroom or enclosed porch located directly off of the 2nd floor master bedroom which would make an ideal home office or study. There are multiple linen closets and a laundry closet between the bedrooms on the 2nd floor. The 2nd floor guest bathroom has an en-suite bathroom. This bedroom offers the utility of a complete master bedroom suite. This home offers a 10' 3” x 21' 6” carport with a separate storage room. The roof was replaced in the last quarter of 2018. The windows and doors were replaced in the middle of 2013. You will not find another home within this community built with the abundance of upgrades, amenities, additional features and quality. Schedule your preview today!
Location
State FL
County Pinellas
Community Gleneagles Cluster
Zoning RPD-10
Rooms
Other Rooms Formal Dining Room Separate
Interior
Interior Features Cathedral Ceiling(s), Ceiling Fans(s), Dormitorio Principal Arriba, Solid Wood Cabinets, Walk-In Closet(s)
Heating Central, Electric
Cooling Central Air
Flooring Wood
Fireplaces Type Living Room, Wood Burning
Fireplace true
Appliance Dishwasher, Disposal, Dryer, Kitchen Reverse Osmosis System, Microwave, Range, Range Hood, Refrigerator, Washer
Laundry Laundry Closet, Upper Level
Exterior
Exterior Feature French Doors, Irrigation System, Lighting, Sliding Doors, Storage
Parking Features Covered, Guest, Open
Community Features None
Utilities Available Public
View Garden, Trees/Woods
Roof Type Shingle
Porch Deck, Front Porch, Patio
Attached Garage true
Garage false
Private Pool No
Building
Lot Description Street Dead-End
Story 2
Entry Level Two
Foundation Slab
Lot Size Range 0 to less than 1/4
Sewer Public Sewer
Water Public
Structure Type Wood Frame,Wood Siding
New Construction false
Construction Status Inspections
Others
Pets Allowed Yes
HOA Fee Include Cable TV,Internet,Maintenance Structure,Maintenance Grounds,Pest Control,Sewer,Trash,Water
Senior Community No
Ownership Fee Simple
Monthly Total Fees $606
Acceptable Financing Cash, Conventional
Membership Fee Required Required
Listing Terms Cash, Conventional
Special Listing Condition None
Read Less Info
Want to know what your home might be worth? Contact us for a FREE valuation!

Our team is ready to help you sell your home for the highest possible price ASAP

© 2025 My Florida Regional MLS DBA Stellar MLS. All Rights Reserved.
Bought with CHARLES RUTENBERG REALTY INC
"Molly's job is to find and attract mastery-based agents to the office, protect the culture, and make sure everyone is happy! "





