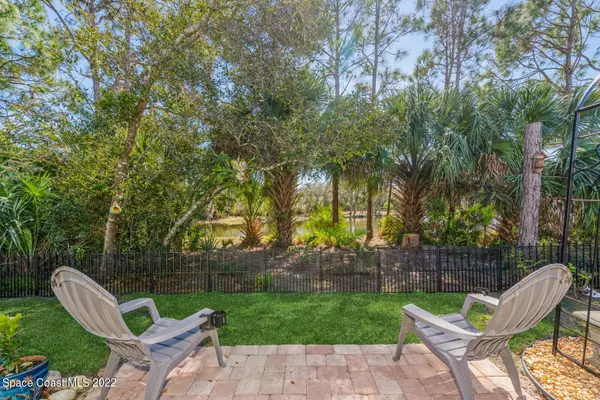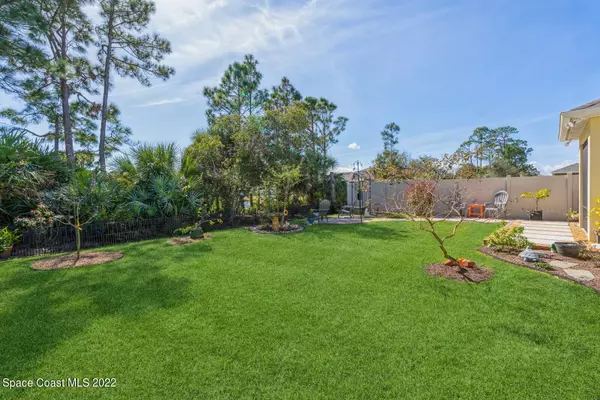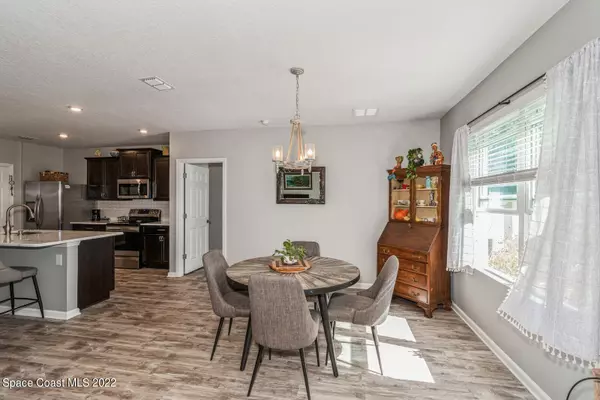$360,000
$369,900
2.7%For more information regarding the value of a property, please contact us for a free consultation.
3 Beds
2 Baths
1,772 SqFt
SOLD DATE : 03/07/2022
Key Details
Sold Price $360,000
Property Type Single Family Home
Sub Type Single Family Residence
Listing Status Sold
Purchase Type For Sale
Square Footage 1,772 sqft
Price per Sqft $203
Subdivision Forest Trace
MLS Listing ID 926216
Sold Date 03/07/22
Bedrooms 3
Full Baths 2
HOA Fees $58/qua
HOA Y/N Yes
Total Fin. Sqft 1772
Originating Board Space Coast MLS (Space Coast Association of REALTORS®)
Year Built 2018
Annual Tax Amount $4,165
Tax Year 2021
Lot Size 6,534 Sqft
Acres 0.15
Property Description
NEW LISTING
New absolutely beautiful home with a private backyard oasis and view of the lake/pond is available now. Sold in 2019, this is one of those special homes that has been meticulously cared for. This smart home has a large master suite overlooking the serene view from the large backyard. Upgrades include kitchen and bath countertops with Cambria Quartz. New Convection, Induction Stove and upgraded double sink and fixtures. Beautiful new vinyl wood plank flooring throughout the home. Ceiling fans and upgraded light fixtures have been added. Seperate laundry room with washer/dryer included. Nice screened in back porch and lovely pavers with concrete poured stepping stones around perimeter. Gutters and security lights installed. Screened in front and back porch. Fenced backyard backyard
Location
State FL
County Brevard
Area 104 - Titusville Sr50 - Kings H
Direction from I-95 take exit 223 (SR 46) headed east to Indian River Preserve Parkway. Veer to Right home is on the Right.
Interior
Interior Features Ceiling Fan(s), Eat-in Kitchen, His and Hers Closets, Kitchen Island, Open Floorplan, Pantry, Primary Bathroom - Tub with Shower, Primary Downstairs, Split Bedrooms, Walk-In Closet(s)
Heating Central, Electric
Cooling Central Air, Electric
Flooring Tile, Vinyl
Appliance Convection Oven, Dishwasher, Disposal, Dryer, Electric Range, Electric Water Heater, Microwave, Refrigerator, Washer
Exterior
Exterior Feature Storm Shutters
Parking Features Additional Parking, Attached, Garage Door Opener
Garage Spaces 2.0
Fence Fenced, Vinyl
Pool None
Utilities Available Electricity Connected
Amenities Available Maintenance Grounds, Management - Full Time
Waterfront Description Lake Front,Pond
View Lake, Pond, Trees/Woods, Water, Protected Preserve
Roof Type Shingle
Street Surface Asphalt
Porch Patio, Porch, Screened
Garage Yes
Building
Lot Description Wooded
Faces North
Sewer Public Sewer
Water Public
Level or Stories One
New Construction No
Schools
Elementary Schools Imperial Estates
High Schools Titusville
Others
Pets Allowed Yes
HOA Name FOREST TRACE
Senior Community No
Tax ID 22-35-27-Wr-00000.0-0061.00
Security Features Smoke Detector(s)
Acceptable Financing Cash, Conventional, FHA, VA Loan
Listing Terms Cash, Conventional, FHA, VA Loan
Special Listing Condition Standard
Read Less Info
Want to know what your home might be worth? Contact us for a FREE valuation!

Our team is ready to help you sell your home for the highest possible price ASAP

Bought with Blue Marlin Real Estate
"Molly's job is to find and attract mastery-based agents to the office, protect the culture, and make sure everyone is happy! "





