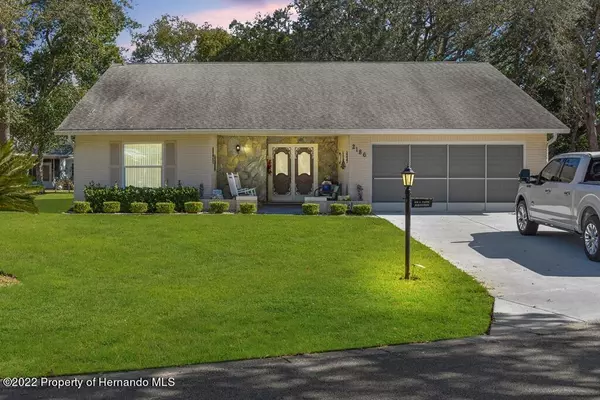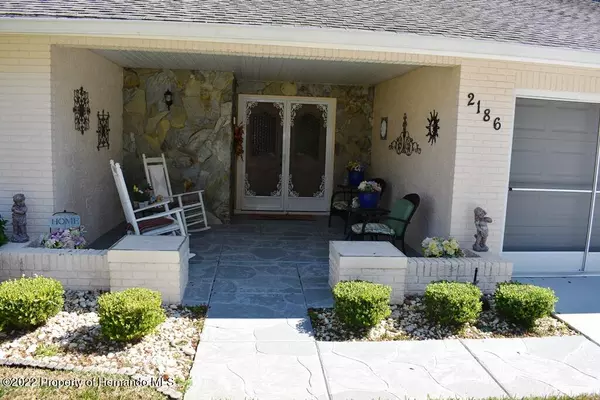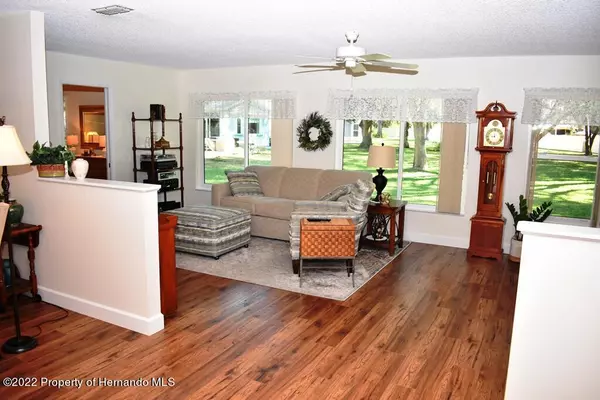$280,000
$280,000
For more information regarding the value of a property, please contact us for a free consultation.
2 Beds
2 Baths
1,674 SqFt
SOLD DATE : 03/15/2022
Key Details
Sold Price $280,000
Property Type Single Family Home
Sub Type Single Family Residence
Listing Status Sold
Purchase Type For Sale
Square Footage 1,674 sqft
Price per Sqft $167
Subdivision Timber Pines Tr 5 Un 1
MLS Listing ID 2222452
Sold Date 03/15/22
Style Ranch
Bedrooms 2
Full Baths 2
HOA Fees $266/mo
HOA Y/N Yes
Originating Board Hernando County Association of REALTORS®
Year Built 1983
Annual Tax Amount $1,074
Tax Year 2021
Lot Size 0.260 Acres
Acres 0.26
Lot Dimensions X
Property Description
Lovely Expanded Oakmont 2 bedroom, 2 Bath, 2 car garage situated on a large pie shaped oversized private yard. You can relax on the covered front porch or the open patio in the back. The home boasts an updated kitchen with oak cabinets and granite counters. Wood manufactured flooring in the living areas. Ceramic tile in the baths. Replacement windows and 6-panel interior doors throughout. The HVAC system was replaced in 2015. The home is clean as a whistle and ready for new owners.
Location
State FL
County Hernando
Community Timber Pines Tr 5 Un 1
Zoning PDP
Direction Enter Front Gate, right on Timber Pines Blvd., right onto Ocean Pines Ln, to Royal St. George cul-de-sac.
Interior
Interior Features Ceiling Fan(s), Open Floorplan, Pantry, Primary Bathroom - Shower No Tub, Primary Downstairs, Walk-In Closet(s)
Heating Central, Electric, Heat Pump
Cooling Central Air, Electric
Flooring Laminate, Tile, Wood
Fireplaces Type Other
Fireplace Yes
Appliance Dishwasher, Disposal, Dryer, Electric Oven, Refrigerator, Washer
Laundry Sink
Exterior
Exterior Feature ExteriorFeatures
Parking Features Attached, Garage Door Opener
Garage Spaces 2.0
Utilities Available Cable Available, Electricity Available
Amenities Available Barbecue, Clubhouse, Dog Park, Fitness Center, Gated, Golf Course, Management- On Site, Pool, RV/Boat Storage, Security, Shuffleboard Court, Spa/Hot Tub, Tennis Court(s), Other
View Y/N No
Porch Front Porch, Patio
Garage Yes
Building
Lot Description Cul-De-Sac, Few Trees, Irregular Lot
Story 1
Water Public
Architectural Style Ranch
Level or Stories 1
New Construction No
Schools
Elementary Schools Deltona
Middle Schools Fox Chapel
High Schools Weeki Wachee
Others
Senior Community Yes
Tax ID R23 223 17 6051 0000 0250
Acceptable Financing Cash, Conventional
Listing Terms Cash, Conventional
Special Listing Condition Probate Listing
Read Less Info
Want to know what your home might be worth? Contact us for a FREE valuation!

Our team is ready to help you sell your home for the highest possible price ASAP
"Molly's job is to find and attract mastery-based agents to the office, protect the culture, and make sure everyone is happy! "





