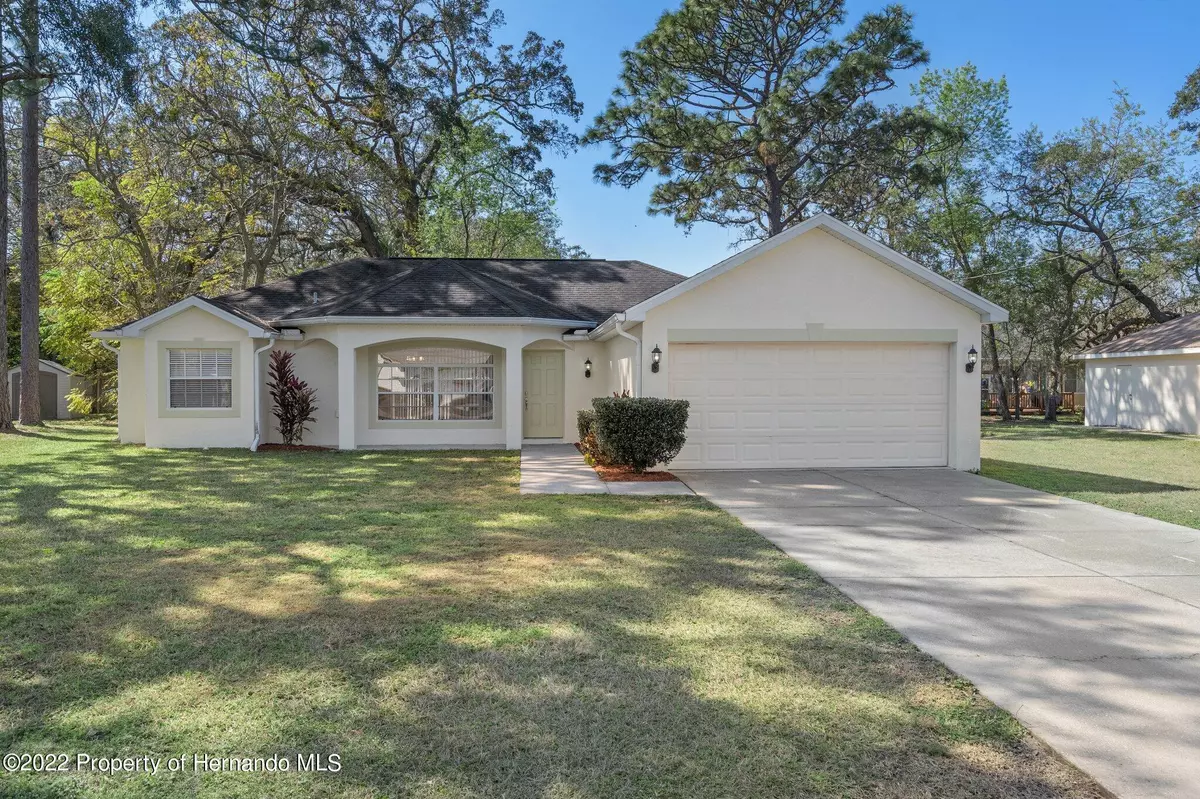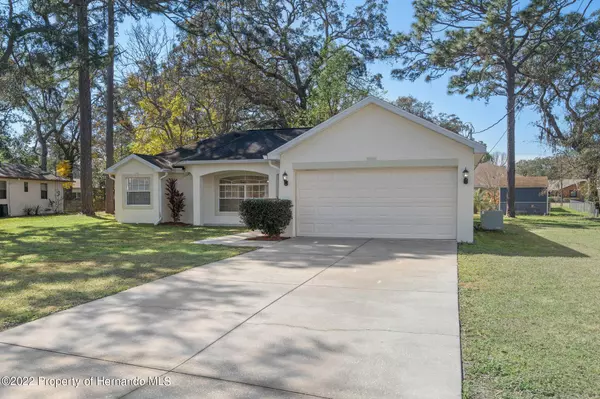$279,900
$279,900
For more information regarding the value of a property, please contact us for a free consultation.
3 Beds
2 Baths
1,575 SqFt
SOLD DATE : 03/10/2022
Key Details
Sold Price $279,900
Property Type Single Family Home
Sub Type Single Family Residence
Listing Status Sold
Purchase Type For Sale
Square Footage 1,575 sqft
Price per Sqft $177
Subdivision Spring Hill Unit 21
MLS Listing ID 2222454
Sold Date 03/10/22
Style Contemporary
Bedrooms 3
Full Baths 2
HOA Y/N No
Originating Board Hernando County Association of REALTORS®
Year Built 2007
Annual Tax Amount $3,076
Tax Year 2021
Lot Size 0.254 Acres
Acres 0.25
Property Description
OFFER DEADLINE 2PM SUN. 2/20/22 BACKUP OFFERS ACCEPTED THROUGH 2/21 5PM. ALL SHOWINGS STOP 4PM SUN. 2/20.
Charming Move In Ready Very Clean 3 Bedroom, 2 Bath split floor plan home with inside laundry room in sunny Spring Hill FL! No HOA! This neighborhood shows pride in ownership! Walk into the foyer with coat closet, spacious great room and dining room with cathedral ceilings, arched doorways and plant shelves. Plenty of room in the kithen with 18'' floor tiles, a tall double cabinet pantry, well kept appliances including a side-by-side frig with ice & water dispenser and an eat-in breakfast nook. The master suite affords a large 12'x3' walk-in closet, new ceiling fan, double sink vanity, large soaking tub and seperate shower. Irrigation system. On public water and private Septic.
Location
State FL
County Hernando
Community Spring Hill Unit 21
Zoning PDP
Direction West on Spring Hill Dr. towards US 19, turn right on Waterfall Dr., turn left on Dorsey St., home on left, second from the end of street
Interior
Interior Features Built-in Features, Ceiling Fan(s), Double Vanity, Pantry, Primary Bathroom -Tub with Separate Shower, Primary Downstairs, Vaulted Ceiling(s), Walk-In Closet(s), Split Plan
Heating Central, Electric
Cooling Central Air, Electric
Flooring Carpet, Tile
Appliance Dishwasher, Disposal, Electric Oven, Microwave, Refrigerator
Laundry Sink
Exterior
Exterior Feature ExteriorFeatures
Parking Features Attached
Garage Spaces 2.0
Utilities Available Electricity Available
View Y/N No
Porch Front Porch
Garage Yes
Building
Story 1
Water Public
Architectural Style Contemporary
Level or Stories 1
New Construction No
Schools
Elementary Schools Deltona
Middle Schools Fox Chapel
High Schools Springstead
Others
Tax ID R32 323 17 5210 1414 0120
Acceptable Financing Cash, Conventional, FHA, VA Loan
Listing Terms Cash, Conventional, FHA, VA Loan
Read Less Info
Want to know what your home might be worth? Contact us for a FREE valuation!

Our team is ready to help you sell your home for the highest possible price ASAP
"Molly's job is to find and attract mastery-based agents to the office, protect the culture, and make sure everyone is happy! "





