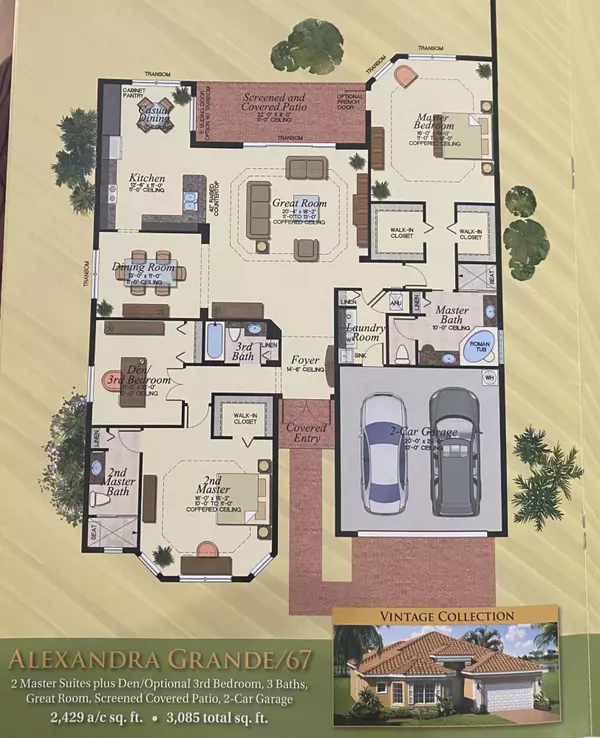Bought with Xpert Florida Realty INC
$785,000
$799,000
1.8%For more information regarding the value of a property, please contact us for a free consultation.
3 Beds
2.1 Baths
2,465 SqFt
SOLD DATE : 03/16/2022
Key Details
Sold Price $785,000
Property Type Single Family Home
Sub Type Single Family Detached
Listing Status Sold
Purchase Type For Sale
Square Footage 2,465 sqft
Price per Sqft $318
Subdivision Valencia Reserve
MLS Listing ID RX-10758017
Sold Date 03/16/22
Style Ranch
Bedrooms 3
Full Baths 2
Half Baths 1
Construction Status Resale
HOA Fees $607/mo
HOA Y/N Yes
Abv Grd Liv Area 15
Year Built 2011
Annual Tax Amount $7,100
Tax Year 2021
Lot Size 7,100 Sqft
Property Description
OPEN HOUSE SATURDAY DECEMBER 18, 12-2PM .Gorgeous sought after Alexandra Grande model w/double master suites plus 3rd bedroom setup as office. Volume ceilings & gorgeous Lakeview as soon as you enter. Double glass door entry, split floor plan with 18x18'' porcelain tile on diagonal in living areas, gourmet kitchen w/ eat in area plus formal dining room & large living room overlooking the extended patio with direct Lakeview. Accordian shutters and impact entry door, NEW AC 2020, epoxy garage floors & so much] more! Valencia Reserve is a newer community built 2011AMAZING active clubhouse with cafe, arts and crafts studio, teaching kitchen, fitness center, aerobics studio, card room, tennis courts, pickleball, 1/2 court basketball court, billiards, bocce ball, cabana, 3 heated pools & hot
Location
State FL
County Palm Beach
Community Valencia Reserve
Area 4720
Zoning AGR-PU
Rooms
Other Rooms Den/Office, Laundry-Inside
Master Bath 2 Master Baths, 2 Master Suites, Mstr Bdrm - Ground, Separate Shower
Interior
Interior Features Split Bedroom, Walk-in Closet
Heating Central
Cooling Ceiling Fan, Central
Flooring Carpet, Tile
Furnishings Furniture Negotiable,Unfurnished
Exterior
Exterior Feature Auto Sprinkler, Open Patio
Garage Driveway, Garage - Attached
Garage Spaces 2.0
Utilities Available Cable, Electric, Public Water
Amenities Available Clubhouse, Community Room, Pickleball
Waterfront Yes
Waterfront Description Lake
View Lake
Parking Type Driveway, Garage - Attached
Exposure South
Private Pool No
Building
Lot Description < 1/4 Acre
Story 1.00
Foundation CBS
Construction Status Resale
Others
Pets Allowed Yes
HOA Fee Include 607.00
Senior Community Verified
Restrictions Buyer Approval
Security Features Gate - Manned
Acceptable Financing Cash, Conventional
Membership Fee Required No
Listing Terms Cash, Conventional
Financing Cash,Conventional
Read Less Info
Want to know what your home might be worth? Contact us for a FREE valuation!

Our team is ready to help you sell your home for the highest possible price ASAP

"Molly's job is to find and attract mastery-based agents to the office, protect the culture, and make sure everyone is happy! "





