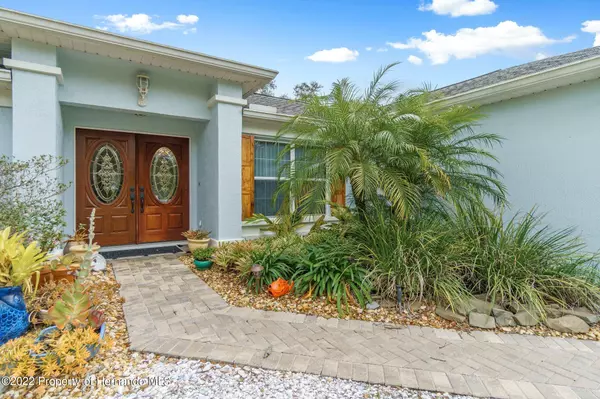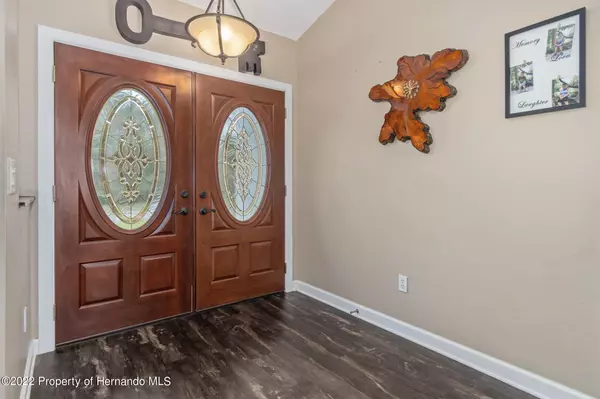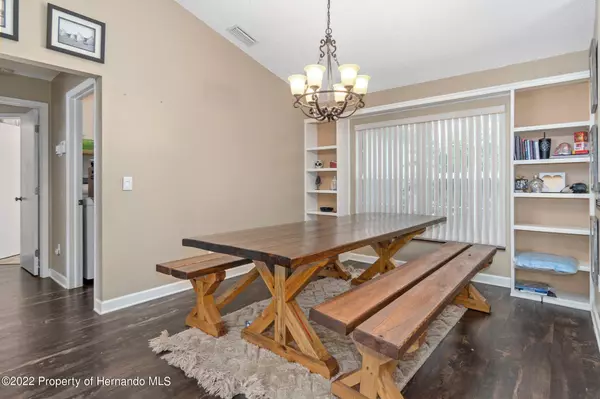$335,000
$340,000
1.5%For more information regarding the value of a property, please contact us for a free consultation.
3 Beds
2 Baths
1,499 SqFt
SOLD DATE : 03/21/2022
Key Details
Sold Price $335,000
Property Type Single Family Home
Sub Type Single Family Residence
Listing Status Sold
Purchase Type For Sale
Square Footage 1,499 sqft
Price per Sqft $223
Subdivision Regency Oaks Unit 3
MLS Listing ID 2221817
Sold Date 03/21/22
Style Contemporary
Bedrooms 3
Full Baths 2
HOA Y/N No
Originating Board Hernando County Association of REALTORS®
Year Built 1993
Annual Tax Amount $1,271
Tax Year 2021
Lot Size 10,095 Sqft
Acres 0.23
Property Description
Must See this Charming 3 Bedroom 2 Bath POOL home located in this Picturesque neighborhood of Regency Oaks on a Corner lot. The HOME has a split floor plan with unique features. THE GREAT ROOM is spacious with sliding doors over looking the Pool! THE DINING Area IS Large with built in shelf's . The KITCHEN nook that Over Looks the Private Back Yard with a large privacy fence and a bonus room not included in the square footage that would be perfect for a MAN CAVE or SHE SHED it has electric and AC. Next to the pool area there ARE 2 SEPARATE additional paved areas for cook outs , a fire pit and additional seating plus 2 more sheds for storage. The garage features a mini-split a/c system, newer garage door opener, insulated garage DOOR WOULD MAKE A PERFECT WORKSHOP! INDOOR laundry room! Kitchen with LOTS OF STORAGE AND plant shelves! Laminate flooring through the entire home. NICE LANDSCAPING WITH IRRIGATION SYSTEM!
ROOF 2012 and Water Heater 2012/ HVAC 2018. New Riding Lawn Mower , pool furniture all included. Deed restricted community, with an optional Civic Association membership to enjoy the communities' advantages.
Location
State FL
County Hernando
Community Regency Oaks Unit 3
Zoning PDP
Direction U.S. 19 South, Right onto Breakwater Blvd, House is on the right, corner of Breakwater and Cone Shell
Interior
Interior Features Double Vanity, Primary Bathroom - Shower No Tub, Split Plan
Heating Central, Electric
Cooling Central Air, Electric
Flooring Laminate, Wood
Appliance Dishwasher, Electric Cooktop, Refrigerator
Exterior
Exterior Feature ExteriorFeatures
Parking Features Attached, Garage Door Opener
Garage Spaces 2.0
Utilities Available Cable Available, Electricity Available
View Y/N No
Garage Yes
Building
Lot Description Corner Lot
Story 1
Architectural Style Contemporary
Level or Stories 1
New Construction No
Schools
Elementary Schools Deltona
Middle Schools Fox Chapel
High Schools Weeki Wachee
Others
Tax ID R10 223 17 3244 0000 1920
Acceptable Financing Cash, Conventional
Listing Terms Cash, Conventional
Read Less Info
Want to know what your home might be worth? Contact us for a FREE valuation!

Our team is ready to help you sell your home for the highest possible price ASAP
"Molly's job is to find and attract mastery-based agents to the office, protect the culture, and make sure everyone is happy! "





