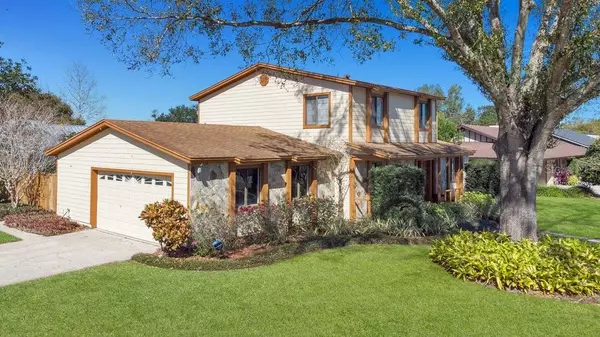$460,000
$445,000
3.4%For more information regarding the value of a property, please contact us for a free consultation.
4 Beds
3 Baths
1,984 SqFt
SOLD DATE : 03/21/2022
Key Details
Sold Price $460,000
Property Type Single Family Home
Sub Type Single Family Residence
Listing Status Sold
Purchase Type For Sale
Square Footage 1,984 sqft
Price per Sqft $231
Subdivision Conway Lakes
MLS Listing ID O6000845
Sold Date 03/21/22
Bedrooms 4
Full Baths 2
Half Baths 1
Construction Status Financing,Inspections
HOA Fees $8/ann
HOA Y/N Yes
Year Built 1983
Annual Tax Amount $2,810
Lot Size 10,890 Sqft
Acres 0.25
Property Description
There has been lots of love in this home and what better time to fall in love with your next home by Valentine’s Day! This home has had one owner that wants you to know what a hidden gem the community of Conway Lakes in Belle Isle is. This beautiful 4 bedroom, 2.5 bath two story home contains all kinds of charm and is situated on a large corner lot with tons of curb appeal. It has impeccably manicured landscaping, leading to an adorable front porch for relaxing evenings. Pride of ownership shows throughout the entire community. The floor plan has an ideal layout entering through the foyer and splitting the floor plan around a stone fireplace in the formal living room, next to a formal dining room, which leads to a kitchen/family room area, and exiting through French doors to the screened porch. Many upgrades include ROOF 2011, AC 2007, Plumbing around 2001, a remodel in 2006 of interior painting, updating of all bathrooms, a kitchen remodel, and new porcelain tile with no grout lines for most of the lower-level flooring, and exterior paint in 2019. It’s time to get cozy by the fireplace for family game nights. The downstairs bedroom is being utilized as at home office. The upgraded kitchen features stainless steel appliances, upgraded cabinets and fixtures, granite countertops, breakfast bar, and overlooks the family room. The stainless-steel appliances are 2021, French doors open to a lovely back porch with recently glazed Mexican tiled flooring and provides yet another area to entertain at. The family room offers a place to relax while the family cook is making dinner, and the kitchen breakfast bar offers a place to eat a quick breakfast or watch the kids do their homework. The large backyard offers an enjoyable space for all your family gatherings and fun times with friends. It is fenced for privacy and has plenty of room to add a pool. The paved area is perfect for the grill master. Wrought iron stairs lead you to the upper level where you will find the master bedroom and two other rooms. The spacious master bedroom is carpeted, has a big walk-in closet and an upgraded bathroom. The other rooms have laminate flooring and share a bathroom. You will appreciate the over-sized garage with not only a utility area, but an area that is already pre-plumbed should you choose to later add a pool bath. Conway Lakes is a wonderful quiet and established neighborhood for enjoying walks where you will run into friendly neighbors. Conveniently located near Orlando International Airport, major highways, the Beachline, shopping, restaurants and grocery, and schools, and only minutes away from Downtown Orlando. BUT WAIT THERE’S MORE…this community features private access to Conway Chain of Lakes having access to a private picnic area, dock and boat ramp and lake access for an optional HOA fee of $100.00 per year!!!! You know what they say, location, location, location…call me to schedule a showing and buy this home today!
Location
State FL
County Orange
Community Conway Lakes
Zoning R-1-AA
Rooms
Other Rooms Family Room, Formal Dining Room Separate, Formal Living Room Separate
Interior
Interior Features Ceiling Fans(s), Eat-in Kitchen, Kitchen/Family Room Combo, Living Room/Dining Room Combo, Dormitorio Principal Arriba, Open Floorplan, Stone Counters, Thermostat, Walk-In Closet(s)
Heating Central, Electric
Cooling Central Air
Flooring Carpet, Laminate, Tile, Wood
Fireplaces Type Living Room, Wood Burning
Fireplace true
Appliance Dishwasher, Disposal, Dryer, Electric Water Heater, Microwave, Range, Refrigerator, Washer
Laundry In Garage, Laundry Room
Exterior
Exterior Feature Fence, French Doors, Irrigation System
Garage Driveway, Garage Door Opener, Garage Faces Side, Oversized
Garage Spaces 2.0
Fence Wood
Community Features Association Recreation - Owned, Deed Restrictions, Sidewalks, Water Access
Utilities Available Cable Connected, Electricity Connected, Public, Sewer Connected, Water Connected
Amenities Available Dock, Private Boat Ramp
Waterfront false
Water Access 1
Water Access Desc Lake - Chain of Lakes
Roof Type Shingle
Parking Type Driveway, Garage Door Opener, Garage Faces Side, Oversized
Attached Garage true
Garage true
Private Pool No
Building
Lot Description Corner Lot, Sidewalk, Paved
Story 1
Entry Level One
Foundation Slab
Lot Size Range 1/4 to less than 1/2
Sewer Public Sewer
Water Public
Architectural Style Traditional
Structure Type Other, Stone, Wood Frame
New Construction false
Construction Status Financing,Inspections
Others
Pets Allowed Yes
Senior Community No
Ownership Fee Simple
Monthly Total Fees $8
Acceptable Financing Cash, Conventional
Membership Fee Required Optional
Listing Terms Cash, Conventional
Special Listing Condition None
Read Less Info
Want to know what your home might be worth? Contact us for a FREE valuation!

Our team is ready to help you sell your home for the highest possible price ASAP

© 2024 My Florida Regional MLS DBA Stellar MLS. All Rights Reserved.
Bought with CENTURY 21 AFFILIATED

"Molly's job is to find and attract mastery-based agents to the office, protect the culture, and make sure everyone is happy! "





