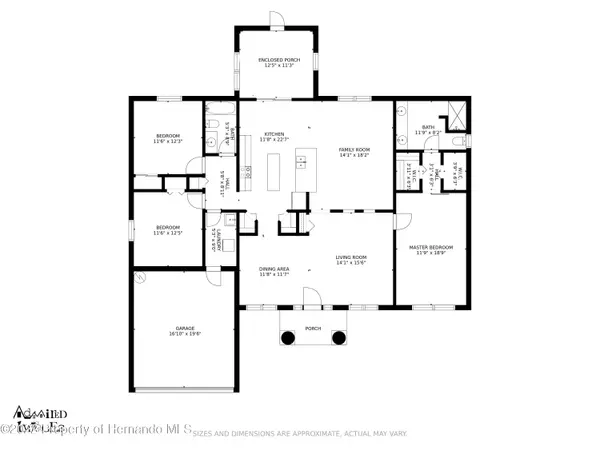$335,000
$350,000
4.3%For more information regarding the value of a property, please contact us for a free consultation.
3 Beds
2 Baths
2,123 SqFt
SOLD DATE : 03/23/2022
Key Details
Sold Price $335,000
Property Type Single Family Home
Sub Type Single Family Residence
Listing Status Sold
Purchase Type For Sale
Square Footage 2,123 sqft
Price per Sqft $157
Subdivision Spring Hill Unit 7
MLS Listing ID 2222583
Sold Date 03/23/22
Style Contemporary
Bedrooms 3
Full Baths 2
HOA Y/N No
Originating Board Hernando County Association of REALTORS®
Year Built 2015
Annual Tax Amount $1,992
Tax Year 2021
Lot Size 10,000 Sqft
Acres 0.23
Property Description
NEWER BUILT (2015) SPRING HILL 3 BEDROOM plus office POOL HOME WITH FENCED YARD. This 3 bedroom 2 bathroom 2 car garage home is located on a quiet street close to many dining and shopping options. Enter through the front door into the formal living and dining rooms. Just beyond you will find the open concept kitchen and family room. The spacious family room opens to the den/home office with its own exterior door. The kitchen includes a breakfast bar, large island, and dinette area. The kitchen includes plenty of cabinet space PLUS a large pantry. The master bedroom suite includes two walk-in closets and a private bathroom with a walk-in shower. The private backyard is completely fenced and includes an above ground pool with wood deck.
Location
State FL
County Hernando
Community Spring Hill Unit 7
Zoning PDP
Direction North on Spring Hill Dr, turn left onto Eldridge Rd, turn left onto Sanborn St, property will be on the right.
Interior
Interior Features Primary Bathroom - Shower No Tub, Split Plan
Heating Central, Electric
Cooling Central Air, Electric
Flooring Carpet, Tile
Appliance Electric Oven, Microwave, Refrigerator
Exterior
Exterior Feature ExteriorFeatures
Garage Spaces 2.0
Fence Chain Link
Utilities Available Cable Available
View Y/N No
Garage Yes
Building
Story 1
Water Public
Architectural Style Contemporary
Level or Stories 1
New Construction No
Schools
Elementary Schools Suncoast
Middle Schools Fox Chapel
High Schools Springstead
Others
Tax ID R32 323 17 5070 0362 0240
Acceptable Financing Cash, Conventional, FHA, VA Loan
Listing Terms Cash, Conventional, FHA, VA Loan
Read Less Info
Want to know what your home might be worth? Contact us for a FREE valuation!

Our team is ready to help you sell your home for the highest possible price ASAP
"Molly's job is to find and attract mastery-based agents to the office, protect the culture, and make sure everyone is happy! "





