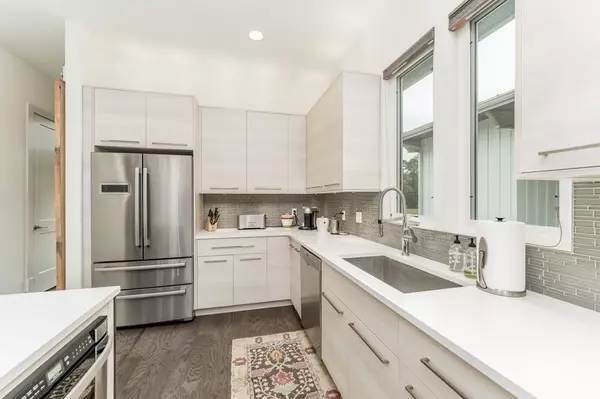$477,000
$484,900
1.6%For more information regarding the value of a property, please contact us for a free consultation.
4 Beds
4 Baths
2,636 SqFt
SOLD DATE : 03/28/2022
Key Details
Sold Price $477,000
Property Type Single Family Home
Sub Type Detached Single Family
Listing Status Sold
Purchase Type For Sale
Square Footage 2,636 sqft
Price per Sqft $180
Subdivision Upper East
MLS Listing ID 341554
Sold Date 03/28/22
Style Modern/Contemporary
Bedrooms 4
Full Baths 3
Half Baths 1
Construction Status Siding - Fiber Cement
HOA Fees $275/ann
Year Built 2018
Lot Size 7,405 Sqft
Lot Dimensions 144x55x144x55
Property Description
Designed by Architects Lewis & Whitlock & built by GBGH Construction, these contemporary, like new construction home is made with high-quality materials and upgraded finishes. This floor plan features luxury living with tons of natural light, including a large kitchen with a center island, Quartz countertops, and ultra-sleek European-style cabinetry. The kitchen opens into a vast transitional room for dining and a fabulous living room. While the 1st floor is dedicated to mainly the living and entertaining space, the primary suite is situated in the Southern wing of the home. It has a sliding glass door to the outside, a large walk-in closet, and an oversized double vanity and shower. Upstairs, an en suite is perfect for a second primary bedroom or ideal for the ultimate guest bedrooms, and the two guest bedrooms are joined by a Jack and Jill bathroom. Whenever you are buying a home, you're not only buying a home, but you're buying a lifestyle. Because of that, this home is centrally located and close to countless restaurants, shops, parks, etc., from Midtown to Market Street District and even Bannerman Crossing.
Location
State FL
County Leon
Area Ne-01
Rooms
Other Rooms Pantry, Utility Room - Inside, Walk-in Closet
Master Bedroom 15x14
Bedroom 2 15x13
Bedroom 3 15x13
Bedroom 4 15x13
Bedroom 5 15x13
Living Room 15x13
Dining Room 16x12 16x12
Kitchen 13x10 13x10
Family Room 15x13
Interior
Heating Central, Electric, Fireplace - Gas
Cooling Central, Electric, Fans - Ceiling
Flooring Carpet, Hardwood
Equipment Dishwasher, Dryer, Microwave, Refrigerator w/Ice, Security Syst Equip-Owned, Washer, Range/Oven
Exterior
Exterior Feature Modern/Contemporary
Parking Features Carport - 2 Car
Utilities Available Electric
View Pond Frontage
Road Frontage Paved
Private Pool No
Building
Lot Description Kitchen with Bar, Combo Living Rm/DiningRm
Story Story - Two MBR Up
Level or Stories Story - Two MBR Up
Construction Status Siding - Fiber Cement
Schools
Elementary Schools Gilchrist
Middle Schools Raa
High Schools Leon
Others
HOA Fee Include Maintenance - Exterior,Maintenance - Road
Ownership Donte & Nicole Pimpleton
SqFt Source Tax
Acceptable Financing Conventional, FHA, VA, Cash Only
Listing Terms Conventional, FHA, VA, Cash Only
Read Less Info
Want to know what your home might be worth? Contact us for a FREE valuation!

Our team is ready to help you sell your home for the highest possible price ASAP
Bought with Coldwell Banker Hartung
"Molly's job is to find and attract mastery-based agents to the office, protect the culture, and make sure everyone is happy! "





