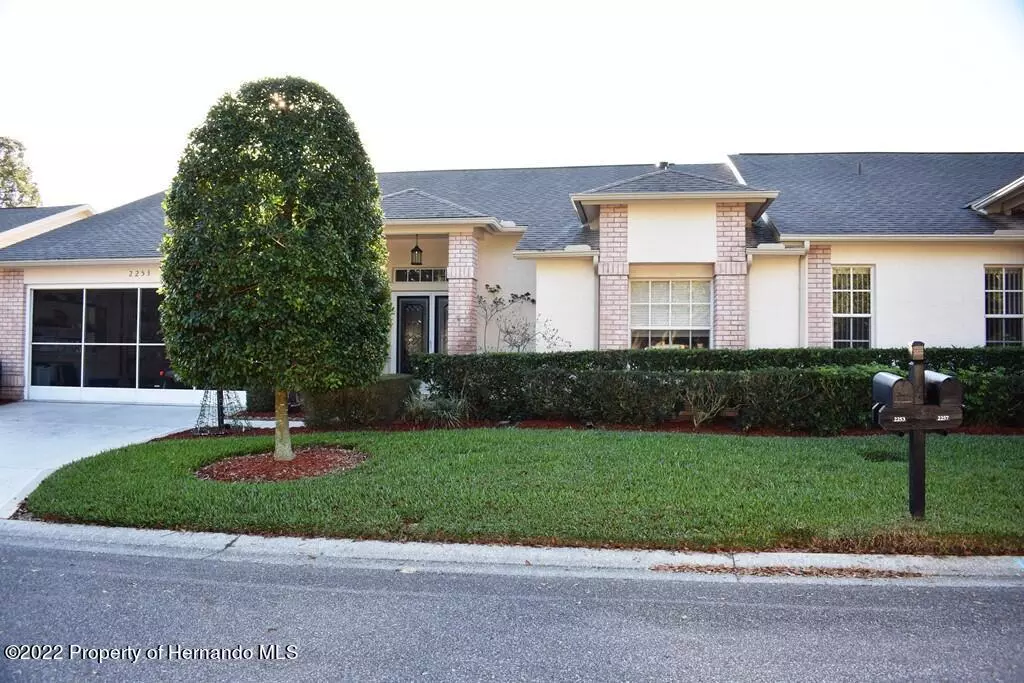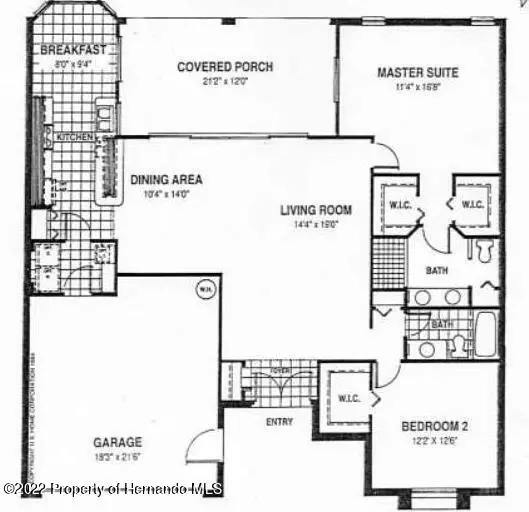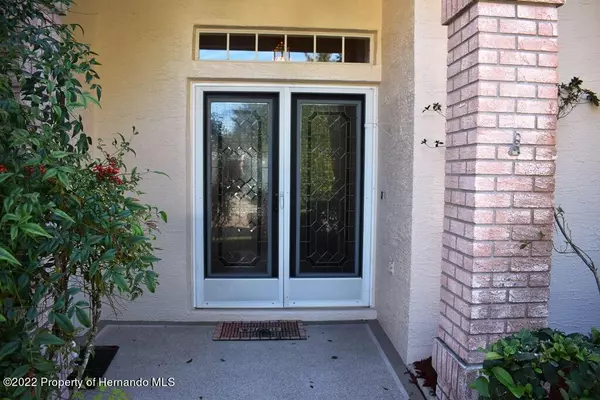$265,000
$265,000
For more information regarding the value of a property, please contact us for a free consultation.
2 Beds
2 Baths
1,835 SqFt
SOLD DATE : 04/01/2022
Key Details
Sold Price $265,000
Property Type Single Family Home
Sub Type Single Family Residence
Listing Status Sold
Purchase Type For Sale
Square Footage 1,835 sqft
Price per Sqft $144
Subdivision Timber Pines Tr 58
MLS Listing ID 2221591
Sold Date 04/01/22
Style Ranch,Villa
Bedrooms 2
Full Baths 2
HOA Fees $266/mo
HOA Y/N Yes
Originating Board Hernando County Association of REALTORS®
Year Built 1995
Annual Tax Amount $3,383
Tax Year 2021
Lot Size 4,576 Sqft
Acres 0.11
Lot Dimensions X
Property Description
This well maintained, expanded Oakmont Villa is an ''end unit'' and offered Completely Furnished, just bring your clothes and personal effects. The double entry door with beautiful Lead Glass panels lead to vaulted ceilings that provide a sense of openness. The interior paint and tile flooring are clean and in excellent condition. The refrigerator and dishwasher are newer as are the clothes washer and dryer, and there is a utility wash tub in the garage. The Lanai floor has been raised for esthetics and safety. The garage floor is painted and has a new sliding screen door. The Roof is 7 years old and the HVAC system is only 2 years old. There is a Golf Cart included with the sale and it has just returned from being serviced. Timber Pines offers 4 golf courses, pickleball, tennis, bocce, a fitness center, 2 pro-shops, a driving range, a performing arts center, and 2 Community Centers with Heated Pools.
Location
State FL
County Hernando
Community Timber Pines Tr 58
Zoning PDP (MF)
Direction Enter Front Gate, Right on Timber Pines Blvd., Right on Grand Club Dr. South, Right on Timber Point Blvd., Left to enter Forest Glen Village, right on Springmeadow Dr.
Interior
Interior Features Built-in Features, Ceiling Fan(s), Double Vanity, Open Floorplan, Pantry, Primary Bathroom - Shower No Tub, Primary Downstairs, Vaulted Ceiling(s), Walk-In Closet(s)
Heating Central, Electric, Heat Pump
Cooling Central Air, Electric
Flooring Carpet, Tile
Furnishings Furnished
Appliance Dishwasher, Disposal, Dryer, Electric Oven, Refrigerator, Washer
Laundry Sink
Exterior
Exterior Feature ExteriorFeatures
Parking Features Attached, Garage Door Opener
Garage Spaces 2.0
Utilities Available Cable Available, Electricity Available
Amenities Available Barbecue, Clubhouse, Dog Park, Fitness Center, Gated, Golf Course, Management- On Site, Pool, RV/Boat Storage, Security, Shuffleboard Court, Tennis Court(s), Other
View Y/N No
Porch Front Porch, Patio
Garage Yes
Building
Story 1
Water Public
Architectural Style Ranch, Villa
Level or Stories 1
New Construction No
Schools
Elementary Schools Deltona
Middle Schools Fox Chapel
High Schools Weeki Wachee
Others
Senior Community Yes
Tax ID R27 223 17 6580 0000 0150
Acceptable Financing Cash, Conventional, Lease Option
Listing Terms Cash, Conventional, Lease Option
Read Less Info
Want to know what your home might be worth? Contact us for a FREE valuation!

Our team is ready to help you sell your home for the highest possible price ASAP
"Molly's job is to find and attract mastery-based agents to the office, protect the culture, and make sure everyone is happy! "





