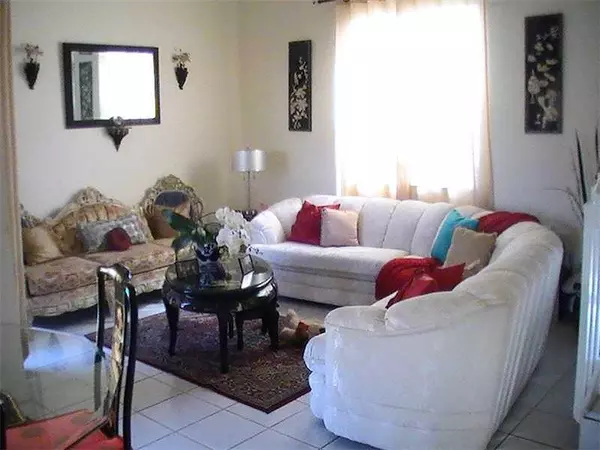$235,000
$245,000
4.1%For more information regarding the value of a property, please contact us for a free consultation.
3 Beds
3 Baths
1,777 SqFt
SOLD DATE : 06/25/2014
Key Details
Sold Price $235,000
Property Type Single Family Home
Sub Type Single Family Residence
Listing Status Sold
Purchase Type For Sale
Square Footage 1,777 sqft
Price per Sqft $132
Subdivision Replat Of
MLS Listing ID A1919380
Sold Date 06/25/14
Style Detached,Two Story
Bedrooms 3
Full Baths 2
Half Baths 1
Construction Status Resale
HOA Fees $140/mo
HOA Y/N Yes
Year Built 1990
Annual Tax Amount $1,987
Tax Year 2013
Property Description
AWESOME DANVILLE MODEL WITH ALL OF THE BELLS AND WHISTLES. TOTALLY UPGRADED FROM HEAD TO TOE. NEW KITCHEN AND BATHS, NEWER ROOF AND A/C. AND NEW FLOORS. THIS HOME IS READY TO GO. GREAT A+ SCHOOL SYSTEM FROM K TO 12. SHENANDOAH HAS THE BEST LOCATION TO GET TO DADE BROWARD AND PALM BEACH COUNTIES WITH LITTLE OR NO EFFORT. GREAT COMMUNITY ACTIVITIES THROUGHOUT THE YEAR FOR THE KIDS AND ADULTS... THIS COMMUNITY IS ONE OF A KIND AND FAR AHEAD OF WHAT A COMMUNITY ASPIRES TO BE. HURRY THIS ONE WILL GO FAST.
Location
State FL
County Broward County
Community Replat Of
Area 3880
Direction 595 WEST TO 136TH SOUTH TO SHENANDOAH PARKWAY WEST (RT) TO 1ST RT AND THEN TAKE 1ST LEFT TO T IN ROAD, TAKE RT TO 2ND CUL DE SAC ON RIGHT.
Interior
Interior Features Breakfast Bar, Closet Cabinetry, Dining Area, Separate/Formal Dining Room, French Door(s)/Atrium Door(s), High Ceilings, Upper Level Master, Walk-In Closet(s), Attic
Heating Central, Electric
Cooling Central Air, Electric
Flooring Tile, Wood
Furnishings Unfurnished
Window Features Metal,Single Hung
Appliance Dryer, Dishwasher, Electric Range, Electric Water Heater, Disposal, Ice Maker, Microwave, Refrigerator, Self Cleaning Oven, Washer
Exterior
Exterior Feature Fence, Patio
Garage Spaces 1.0
Pool None
Community Features Home Owners Association, Maintained Community
Utilities Available Cable Available
View Garden
Roof Type Shingle
Porch Patio
Garage Yes
Building
Lot Description < 1/4 Acre
Faces East
Story 2
Sewer Public Sewer
Water Public
Architectural Style Detached, Two Story
Level or Stories Two
Structure Type Block
Construction Status Resale
Schools
Elementary Schools Flamingo
Middle Schools Indian Ridge
High Schools Western
Others
Pets Allowed No Pet Restrictions, Yes
HOA Fee Include Common Areas,Maintenance Structure,Security
Senior Community No
Tax ID 504010071070
Security Features Smoke Detector(s),Security Guard
Acceptable Financing Cash, Conventional, FHA, VA Loan
Listing Terms Cash, Conventional, FHA, VA Loan
Financing Cash
Special Listing Condition Listed As-Is
Pets Allowed No Pet Restrictions, Yes
Read Less Info
Want to know what your home might be worth? Contact us for a FREE valuation!

Our team is ready to help you sell your home for the highest possible price ASAP
Bought with Miami International Realty Group LLC
"Molly's job is to find and attract mastery-based agents to the office, protect the culture, and make sure everyone is happy! "





