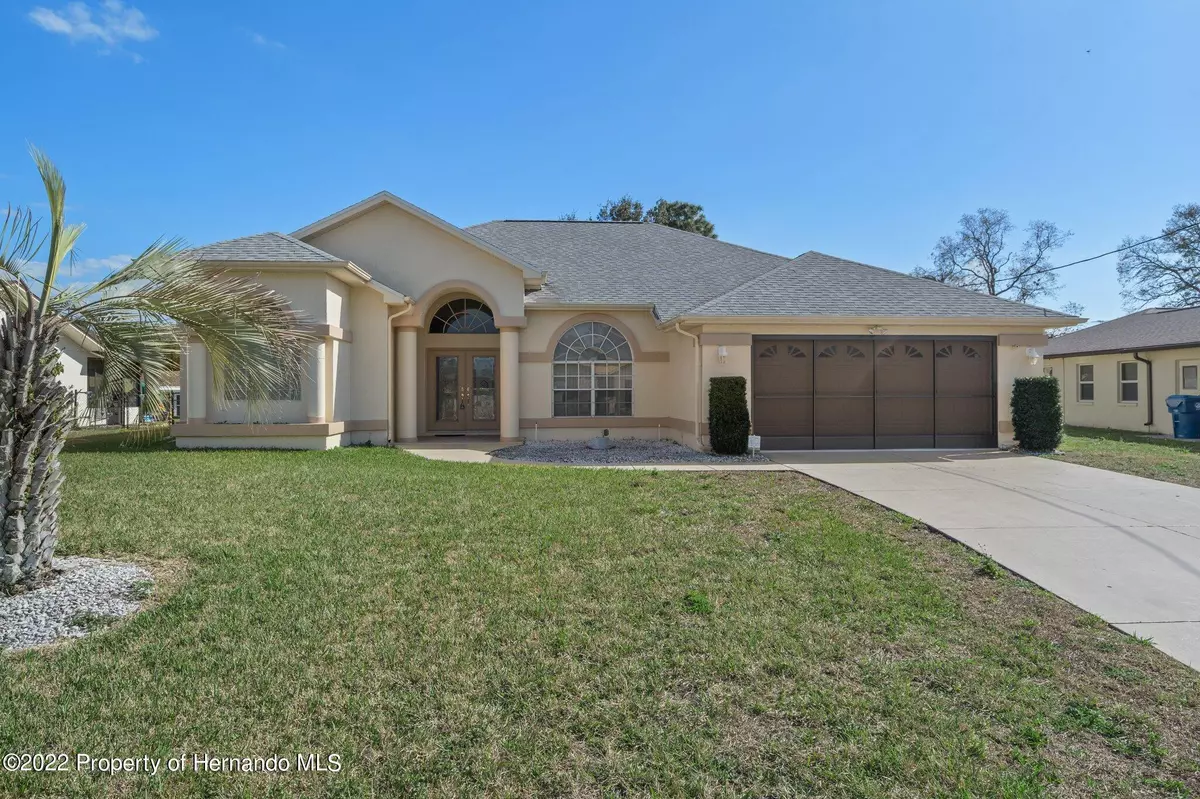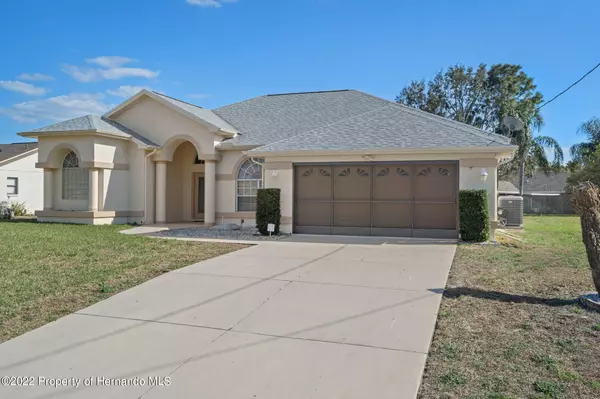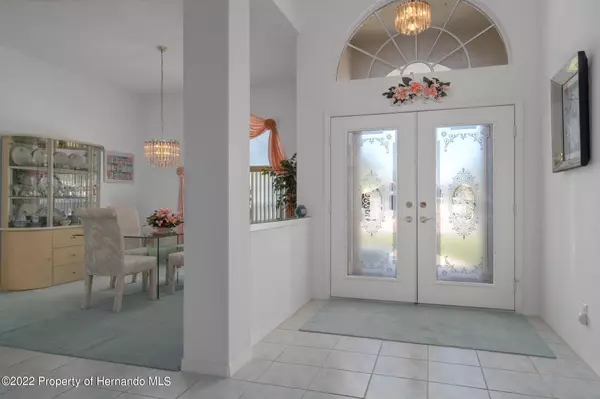$320,000
$309,900
3.3%For more information regarding the value of a property, please contact us for a free consultation.
3 Beds
2 Baths
2,225 SqFt
SOLD DATE : 04/04/2022
Key Details
Sold Price $320,000
Property Type Single Family Home
Sub Type Single Family Residence
Listing Status Sold
Purchase Type For Sale
Square Footage 2,225 sqft
Price per Sqft $143
Subdivision Spring Hill Unit 26
MLS Listing ID 2222699
Sold Date 04/04/22
Style Contemporary
Bedrooms 3
Full Baths 2
HOA Y/N No
Originating Board Hernando County Association of REALTORS®
Year Built 1996
Annual Tax Amount $1,430
Tax Year 2021
Lot Size 0.305 Acres
Acres 0.31
Property Description
This Beautiful Three Bedroom, Two Bath, Two Car Garage Home is Stunning. Located in a Lovely Neighborhood with No HOA Or Deed Restrictions. This Home has Been Lovingly and Meticulously Cared for. It's the Florida Dream Home You Have Been Looking for !! Paradise Found.....with 2225 sq. ft. of Living Space. The Home is Very Spacious with a Wonderful Open Floor Plan. A New Roof was Installed in 2016, there is a Newer Hot Water Heater and a Brand New A/C was Installed in 2020. As you Enter Through the Beautiful and Elegant Double Doors you will see the Lovely Formal Living Room with Sliding Glass Doors to the Relaxing, Tiled Screened in Porch and there is a Wonderful Formal Dining Room. The Chef of the Family will Love this Gorgeous Kitchen. The Kitchen is Very Spacious with Stunning Newer Tiles and a Custom Made Island. The Kitchen has Newer Appliances... New Microwave 2020, New Refrigerator 2020, New Dishwasher 2017, New Stove 2016, and an Abundance of Beautiful White Cabinets and Lots of Counter Top Space. There is a Wonderful Breakfast Bar with Bar Stools and a Large Breakfast Nook Overlooking the Screened in Tiled Porch. The Kitchen is Open to the Family Room which is Great for Entertaining. There are Triple Pocket Sliding Glass Doors from The Family Room that Lead out to the Large Tiled Screened In Porch. (The Screens were Replaced in 2020). This Custom Made Screened in Porch Wraps Around the Side of the Home and Includes a Screened in Porch Accessible from the Formal Living Room. This Additional Space is Wonderful ..There is Even More Space to Sit Back Relax and Enjoy your Morning Coffee or Sip a Glass of Wine or a Cold Beer after a Long Hard Day. The Master Bedroom has Two Large Walk-In Closets and is Very Spacious with Room for a Sitting Area. The Elegant Master Bathroom has Two Large Vanities with Dual Sinks. There is a Relaxing Garden Tub to Soak in and Relieve Your Stress and a Large Step-In Shower. This Home Features a Wonderful Split Floor Plan. The Two Guest Bedrooms are Spacious and Both Bedrooms have Large Closets. There is a Security System for your Peace of Mind. The Two Car Garage measures 22 X 26 and has Lots of Additional Storage Cabinets and a Work Bench. There are Screens across the Garage Doors (The Screens were Replaced in 2020. ). There is a Convenient Inside Laundry Room with Storage Closet, Laundry Tub, and Cabinets for Additional Storage. There is a Newer Washer 2015 and Newer Dryer 2015 that do Stay With The Home. You Will Love The Outdoor Space this Home Offers, its Amazing. The Back Yard is Huge, The Home sits on .30 Acres. Whether you are Working on Your Tan, Playing Kick Ball or Soccer with the Kids, or Simply Enjoying the Beautiful Florida Weather. The Fun you will Have and Memories You Will Make Here with Your Family are Truly Priceless !! This Home is Conveniently Located Close to US HWY 19, Shopping, Dining, Schools, Lowes and Home Depot, Doctors Offices and Hospitals. Better Hurry this Home is Priced to Sell Quickly for Only $309,900
Location
State FL
County Hernando
Community Spring Hill Unit 26
Zoning PDP
Direction From US Hwy 19 go east onto Berkeley Manor, turn left onto Bayridge Ct., turn right onto Bay Dr., to left onto Natoma
Interior
Interior Features Breakfast Bar, Built-in Features, Ceiling Fan(s), Double Vanity, Kitchen Island, Open Floorplan, Pantry, Primary Bathroom -Tub with Separate Shower, Vaulted Ceiling(s), Walk-In Closet(s), Other, Split Plan
Heating Central, Electric
Cooling Central Air, Electric
Flooring Carpet, Tile
Appliance Dishwasher, Dryer, Electric Oven, Microwave, Refrigerator, Washer
Laundry Sink
Exterior
Exterior Feature ExteriorFeatures, Other
Parking Features Attached, Garage Door Opener
Garage Spaces 2.0
Utilities Available Cable Available
Amenities Available None
View Y/N No
Porch Patio
Garage Yes
Building
Story 1
Water Public
Architectural Style Contemporary
Level or Stories 1
New Construction No
Schools
Elementary Schools Deltona
Middle Schools Fox Chapel
High Schools Central
Others
Tax ID R32 323 17 5260 1755 0060
Acceptable Financing Cash, Conventional, Other
Listing Terms Cash, Conventional, Other
Read Less Info
Want to know what your home might be worth? Contact us for a FREE valuation!

Our team is ready to help you sell your home for the highest possible price ASAP
"Molly's job is to find and attract mastery-based agents to the office, protect the culture, and make sure everyone is happy! "





