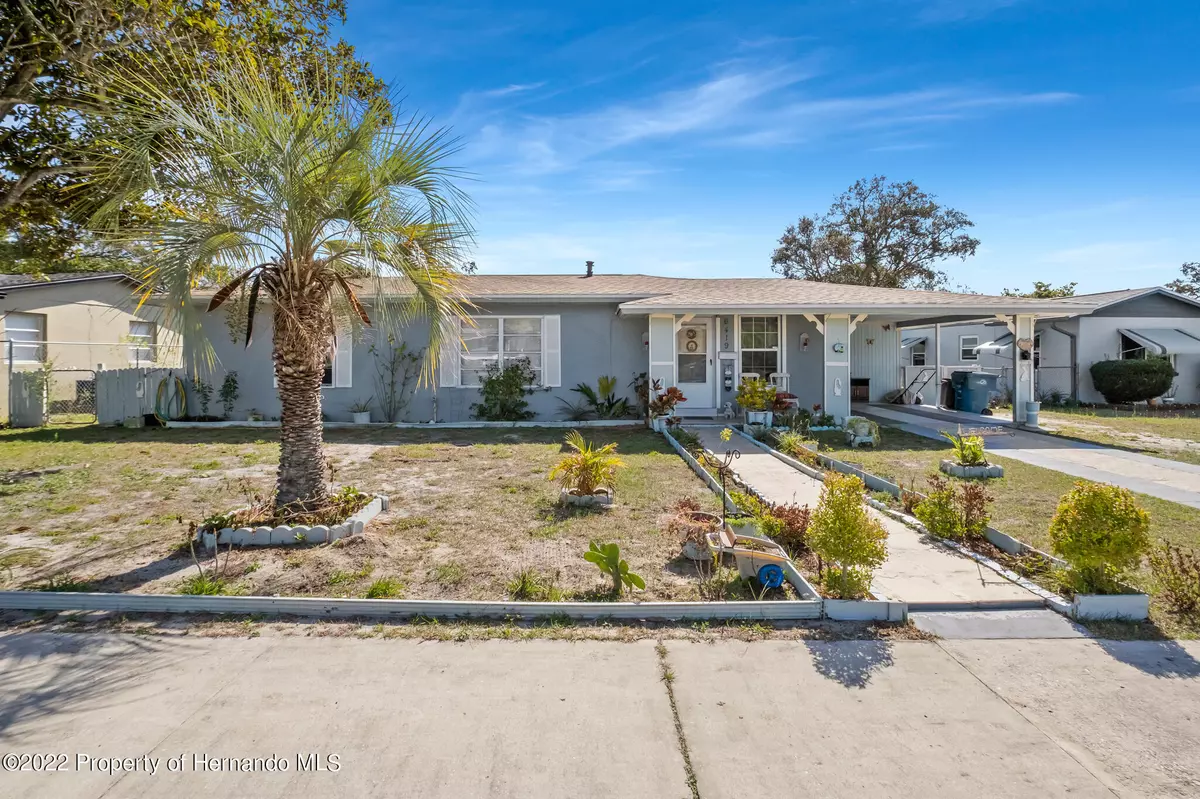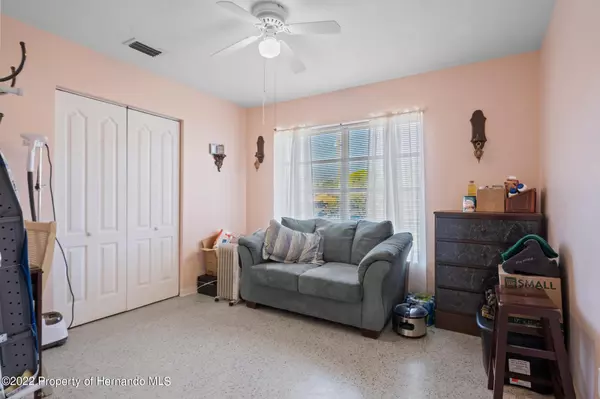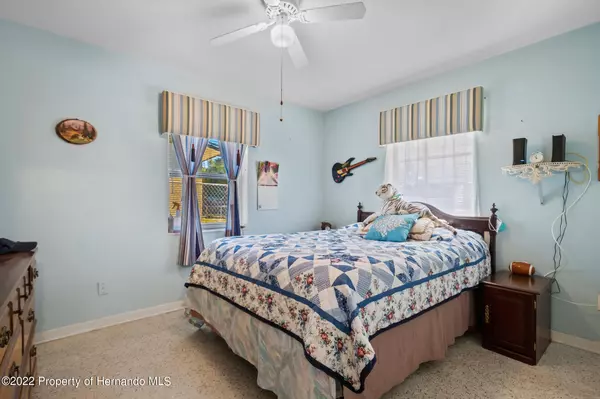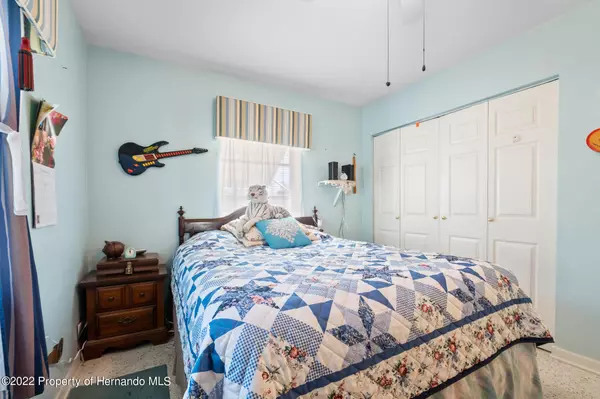$214,000
$195,000
9.7%For more information regarding the value of a property, please contact us for a free consultation.
3 Beds
1 Bath
1,175 SqFt
SOLD DATE : 04/06/2022
Key Details
Sold Price $214,000
Property Type Single Family Home
Sub Type Single Family Residence
Listing Status Sold
Purchase Type For Sale
Square Footage 1,175 sqft
Price per Sqft $182
Subdivision Spring Hill Unit 2
MLS Listing ID 2222690
Sold Date 04/06/22
Style Contemporary
Bedrooms 3
Full Baths 1
HOA Y/N No
Originating Board Hernando County Association of REALTORS®
Year Built 1969
Annual Tax Amount $2,141
Tax Year 2021
Lot Size 7,497 Sqft
Acres 0.17
Property Description
***MULTIPLE OFFERS. HIGHEST & BEST DUE BY 4PM 3/2.*** Welcome home! This 3 bedroom, 1.5 bathroom, home offers 1,717 sq. ft. (1,175 under air) of living space and leaved nothing to be desired. Enter in and be greeted with neutral colors and a living/dining room combo. Enjoy a galley kitchen with ample counter and cabinet space overlooking your backyard. Generously sized guest bedrooms share a guest bath. The full bathroom is light and bright and equipped with a shower/tub combo. Head out back to your fully enclosed back patio with access to your fully fenced in backyard. Conveniently located near all shopping, restaurants, hospitals, and not too far from the amusement parks and fun.
Location
State FL
County Hernando
Community Spring Hill Unit 2
Zoning PDP
Direction Head southeast on Spring Hill Dr toward Treehaven Dr. Turn right at the 1st cross street onto Treehaven Dr. Destination will be on your left.
Interior
Interior Features Ceiling Fan(s)
Heating Central, Electric
Cooling Central Air, Electric
Flooring Laminate, Tile, Wood
Appliance Electric Oven, Refrigerator
Exterior
Exterior Feature ExteriorFeatures
Parking Features Attached
Carport Spaces 1
Utilities Available Cable Available, Electricity Available
View Y/N No
Garage No
Building
Story 1
Water Public
Architectural Style Contemporary
Level or Stories 1
New Construction No
Schools
Elementary Schools Westside
Middle Schools Fox Chapel
High Schools Weeki Wachee
Others
Tax ID R32 323 17 5020 0063 0070
Acceptable Financing Cash, Conventional, FHA, VA Loan
Listing Terms Cash, Conventional, FHA, VA Loan
Read Less Info
Want to know what your home might be worth? Contact us for a FREE valuation!

Our team is ready to help you sell your home for the highest possible price ASAP
"Molly's job is to find and attract mastery-based agents to the office, protect the culture, and make sure everyone is happy! "





