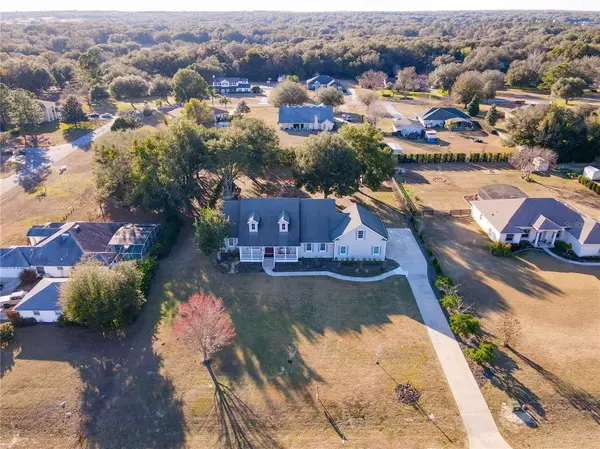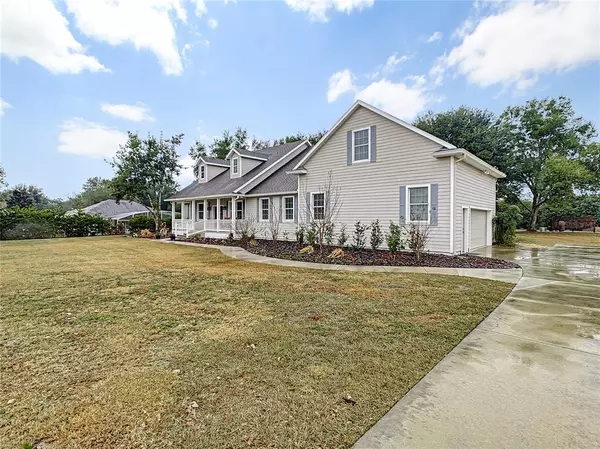$550,000
$575,000
4.3%For more information regarding the value of a property, please contact us for a free consultation.
4 Beds
3 Baths
3,704 SqFt
SOLD DATE : 04/11/2022
Key Details
Sold Price $550,000
Property Type Single Family Home
Sub Type Single Family Residence
Listing Status Sold
Purchase Type For Sale
Square Footage 3,704 sqft
Price per Sqft $148
Subdivision Wolf Branch Village Ph 01
MLS Listing ID O6002142
Sold Date 04/11/22
Bedrooms 4
Full Baths 2
Half Baths 1
Construction Status Financing,Inspections
HOA Fees $27/ann
HOA Y/N Yes
Originating Board Stellar MLS
Year Built 2004
Annual Tax Amount $5,839
Lot Size 1.000 Acres
Acres 1.0
Lot Dimensions 150x289
Property Description
Located in the LOVELY sprawling community of WOLF BRANCH VILLAGE, this gorgeous 4 bedroom, 2.5 bath ESTATE HOME sits on ONE ACRE, in a peaceful PARK LIKE SETTING waiting for you to make it your new forever home! Do you need a place to PARK your RV or a BOAT? This property has that space ready for you. Do you want COUNTRY ELEGANCE? This home exudes such character! How about a large BONUS ROOM (Bedroom 4) that is separated enough that with a few modifications it could easily become an APARTMENT for family or friends? The extended FRONT PORCH gracefully invites you to sit and enjoy a cup of coffee as you watch the sunrise and in the rear is a large OPEN PATIO overlooking a beautiful yard with all the space you need to enjoy the outdoors. There is even a TREE FORT that is skillfully crafted and waiting to be enjoyed by the youngsters in your life. Inside you will find a SPACIOUSNESS that is missing from many homes; a wide ENTRYWAY with FORMAL LIVING & DINING on either side and a huge FAMILY ROOM with FIREPLACE straight ahead. The FLORIDA ROOM is off the Family Room through DOUBLE FRENCH DOORS and makes a great FLEX SPACE for whatever you would want to use it for. The large COUNTRY KITCHEN offers an EAT IN AREA, a COFFEE BAR, a WALK IN PANTRY and tons of cabinet space for all your kitchen needs and storage. The SPLIT PLAN offers 2 bedrooms on one side, the Master on the opposite side and the 4th bedroom (Bonus Room) on a second floor over the SUPER OVERSIZED SIDE ENTRY GARAGE. The huge MASTER RETREAT has a 10x12 WALK IN CLOSET that is the size of most standard bedrooms! With DOUBLE VANITY, a JETTED GARDEN TUB, separate SHOWER and WATER CLOSET, the bath offers you much needed serenity and relaxation after a long day. With all of these amenities in a beautiful home and in a community with homes on acreage instead of postage stamp lots, This home will not last, so MAKE YOUR APPOINTMENT TO SEE IT TODAY!!
Location
State FL
County Lake
Community Wolf Branch Village Ph 01
Zoning R-1
Rooms
Other Rooms Florida Room, Inside Utility
Interior
Interior Features Ceiling Fans(s), Eat-in Kitchen, High Ceilings, Solid Wood Cabinets, Split Bedroom, Thermostat, Walk-In Closet(s)
Heating Central, Electric
Cooling Central Air
Flooring Carpet, Ceramic Tile
Fireplace false
Appliance Dishwasher, Disposal, Dryer, Electric Water Heater, Microwave, Range, Refrigerator, Washer
Laundry Inside, Laundry Room
Exterior
Exterior Feature Irrigation System, Rain Gutters
Garage Garage Door Opener, Garage Faces Side, Oversized
Garage Spaces 2.0
Fence Fenced
Utilities Available BB/HS Internet Available, Cable Available, Electricity Connected, Sprinkler Well, Underground Utilities, Water Connected
Waterfront false
Roof Type Shingle
Parking Type Garage Door Opener, Garage Faces Side, Oversized
Attached Garage true
Garage true
Private Pool No
Building
Lot Description Level, Oversized Lot, Paved
Story 1
Entry Level Two
Foundation Slab
Lot Size Range 1 to less than 2
Sewer Septic Tank
Water Well
Architectural Style Traditional
Structure Type Block, Cement Siding, Metal Frame, Wood Frame
New Construction false
Construction Status Financing,Inspections
Schools
Elementary Schools Round Lake Elem
Middle Schools Mount Dora Middle
High Schools Mount Dora High
Others
Pets Allowed Yes
Senior Community No
Ownership Fee Simple
Monthly Total Fees $27
Acceptable Financing Cash, Conventional, VA Loan
Membership Fee Required Required
Listing Terms Cash, Conventional, VA Loan
Special Listing Condition None
Read Less Info
Want to know what your home might be worth? Contact us for a FREE valuation!

Our team is ready to help you sell your home for the highest possible price ASAP

© 2024 My Florida Regional MLS DBA Stellar MLS. All Rights Reserved.
Bought with ALLURE REALTY LLC

"Molly's job is to find and attract mastery-based agents to the office, protect the culture, and make sure everyone is happy! "





