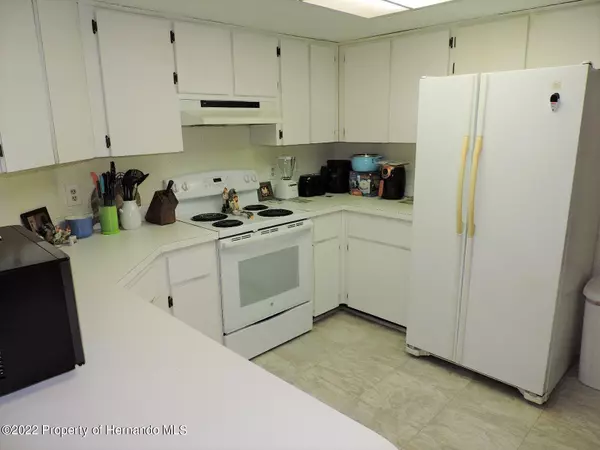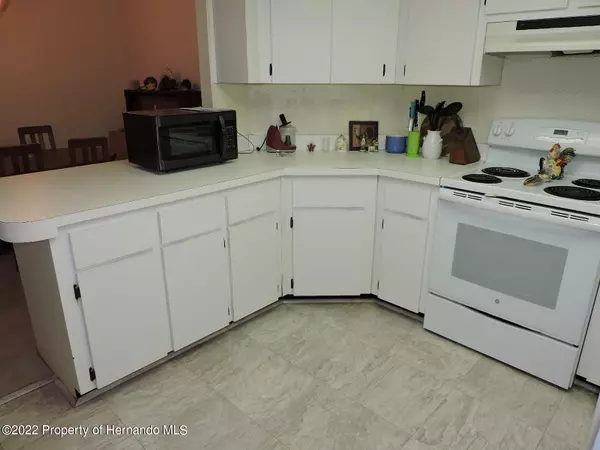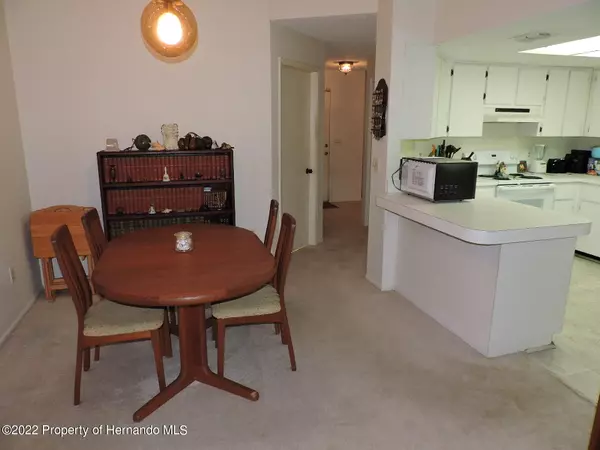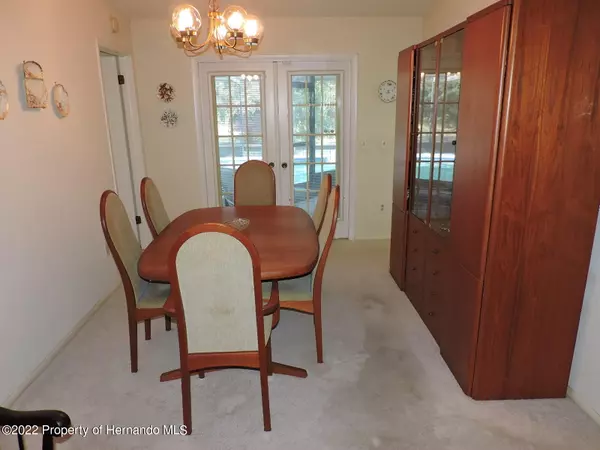$300,000
$289,900
3.5%For more information regarding the value of a property, please contact us for a free consultation.
3 Beds
2 Baths
1,632 SqFt
SOLD DATE : 04/15/2022
Key Details
Sold Price $300,000
Property Type Single Family Home
Sub Type Single Family Residence
Listing Status Sold
Purchase Type For Sale
Square Footage 1,632 sqft
Price per Sqft $183
Subdivision Forest Oaks Unit 4
MLS Listing ID 2222851
Sold Date 04/15/22
Style Ranch
Bedrooms 3
Full Baths 2
HOA Y/N No
Originating Board Hernando County Association of REALTORS®
Year Built 1988
Annual Tax Amount $1,034
Tax Year 2021
Lot Size 0.315 Acres
Acres 0.31
Lot Dimensions 147x139x128
Property Description
3 Bedroom Pool Home In The Forest Oaks Development On A Cul-De-Sac With An Oversize Lot- 2 Full Bathrooms And A 2 Car Garage- Enter The Home To The Tiled Foyer- Vaulted Ceilings- And Formal Living And Dining Rooms- Plus A Family Room With A Fireplace- The Tiled Kitchen Has Dual Sinks And Dining Area- Inside Laundry Room With A Wash Tub And Wall Cabinets- Private Backyard- Roof 2004- Air 2018- Call Today For A Showing.
Location
State FL
County Hernando
Community Forest Oaks Unit 4
Zoning PDP
Direction Deltona Blvd. To West On Forest Oaks Blvd To 1st. Right Hand Turn On Cul-De-Sac After Casino Court.
Interior
Interior Features Breakfast Bar, Breakfast Nook, Ceiling Fan(s), Open Floorplan, Vaulted Ceiling(s), Walk-In Closet(s), Split Plan
Heating Central, Electric
Cooling Central Air, Electric
Flooring Carpet, Tile, Vinyl
Fireplaces Type Other
Fireplace Yes
Appliance Dishwasher, Dryer, Electric Oven, Refrigerator, Washer
Laundry Sink
Exterior
Exterior Feature ExteriorFeatures
Parking Features Attached
Garage Spaces 2.0
Utilities Available Cable Available
View Y/N No
Porch Patio, Porch, Screened
Garage Yes
Building
Lot Description Cul-De-Sac, Irregular Lot
Story 1
Water Public
Architectural Style Ranch
Level or Stories 1
New Construction No
Schools
Elementary Schools Deltona
Middle Schools Fox Chapel
High Schools Central
Others
Tax ID R14 223 17 1769 0000 3180
Acceptable Financing Cash, Conventional, FHA, VA Loan
Listing Terms Cash, Conventional, FHA, VA Loan
Read Less Info
Want to know what your home might be worth? Contact us for a FREE valuation!

Our team is ready to help you sell your home for the highest possible price ASAP
"Molly's job is to find and attract mastery-based agents to the office, protect the culture, and make sure everyone is happy! "





