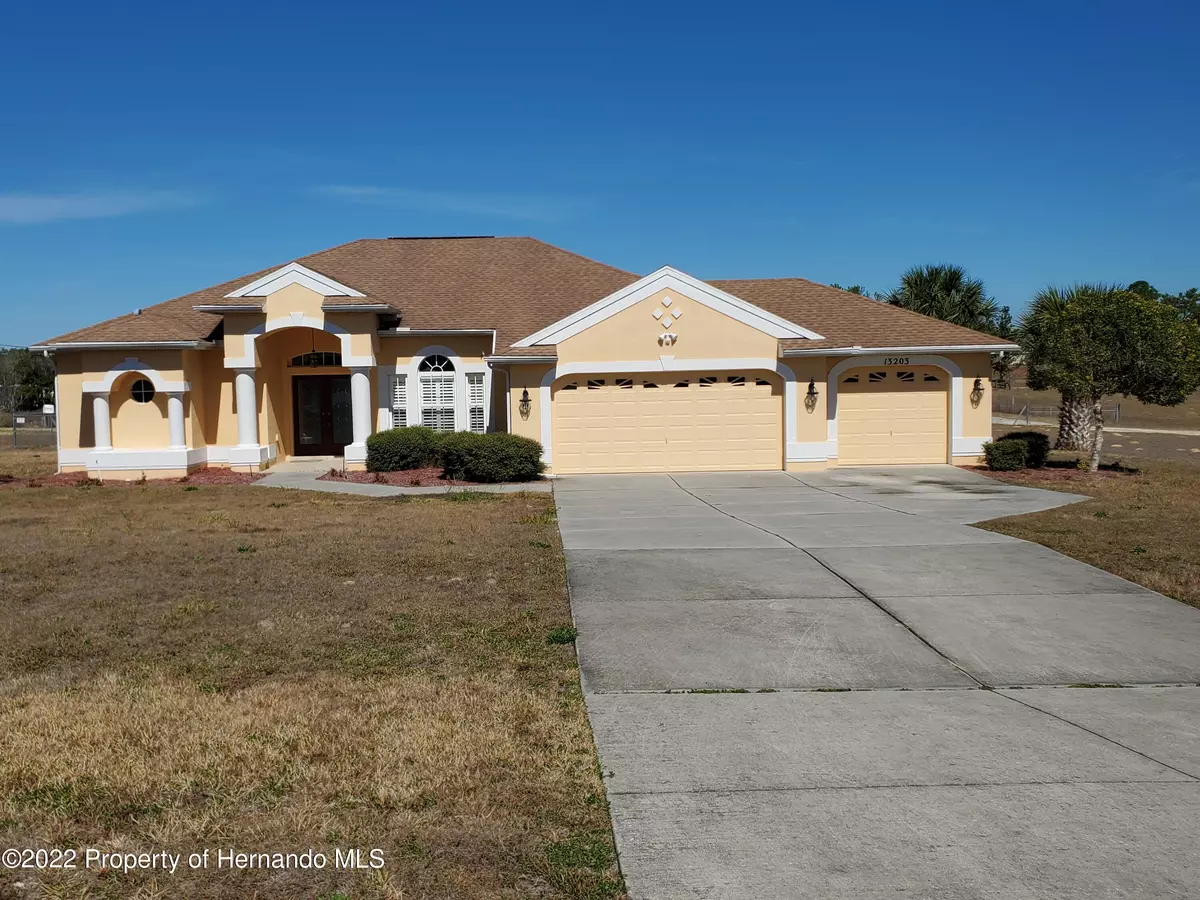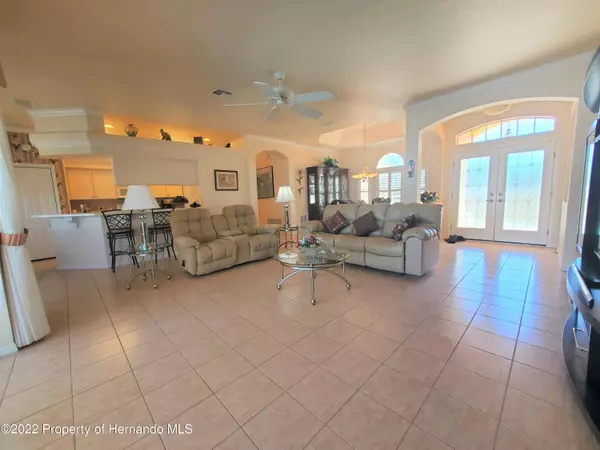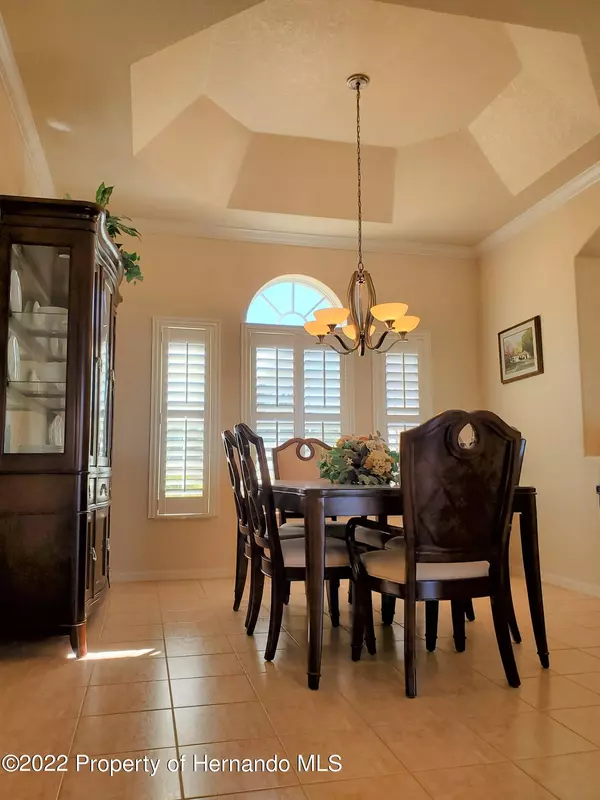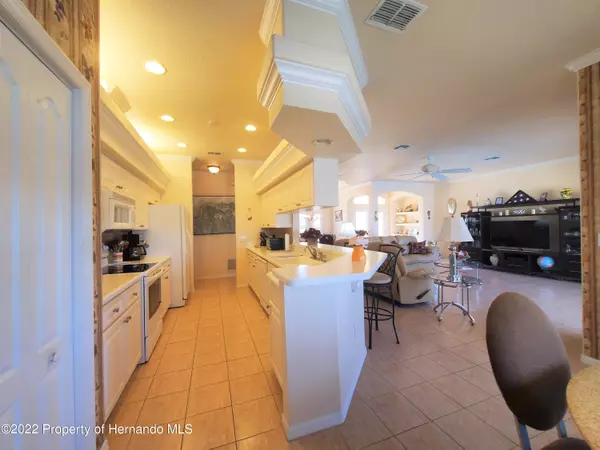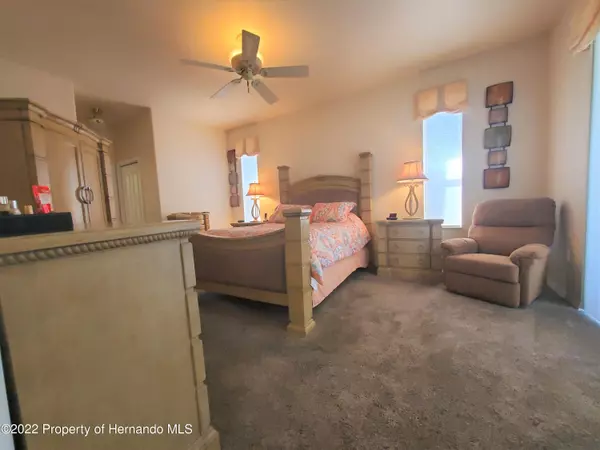$480,000
$469,900
2.1%For more information regarding the value of a property, please contact us for a free consultation.
4 Beds
2 Baths
2,150 SqFt
SOLD DATE : 04/18/2022
Key Details
Sold Price $480,000
Property Type Single Family Home
Sub Type Single Family Residence
Listing Status Sold
Purchase Type For Sale
Square Footage 2,150 sqft
Price per Sqft $223
Subdivision Royal Hills
MLS Listing ID 2222426
Sold Date 04/18/22
Style Contemporary
Bedrooms 4
Full Baths 2
HOA Y/N No
Originating Board Hernando County Association of REALTORS®
Year Built 2006
Annual Tax Amount $2,272
Tax Year 2021
Lot Size 1.200 Acres
Acres 1.2
Property Description
Immaculate and Well Maintained Pool home featuring an Open Floor Plan with four bedrooms, two bathrooms and over 2100 sq. ft of living space with a split floor plan. There is a Large Formal Dining Room with Trey Ceilings and the Kitchen is Open to the Huge Family Room which is Wonderful for Entertaining. You Will Love the Beautiful ceramic tile floors in the Main Living Areas and Carpet in the Bedrooms. The Master Bathroom has a Relaxing Garden Tub, Large Vanity with Dual Sinks and a Step-In oversized Shower. This Home has an Amazing Outdoor Space where You will can Relax by the Screened in Pool and enjoy the beautiful Florida Sunshine. Home features a three car garage with plenty of off street parking, so bring your boats, RVS and toys. There is a separate laundry room and tons of storage throughout the house. The yard is over an acre and is partially fenced. AC is 2014, new garbage disposal, and a new hot water heater 2020. This Home is Conveniently Located Close to the Shopping, Dining, Schools and Doctors Offices and Hospitals.
Location
State FL
County Hernando
Community Royal Hills
Zoning R1A
Direction Florida 589 toll N/Suncoast Pkwy ramp to Brooksville, Merge onto FL-589 toll N/Suncoast Pkwy, take exit 46 for FL050 toward Brooksville/Weeki Wachee, turn right onto Sunshine Grove Rd, Continue onto Hexam Rd., turn ight onto Eskimo Curlew Rd., turn left onto Osprey Ave, House will be on Rt.
Interior
Interior Features Breakfast Bar, Breakfast Nook, Ceiling Fan(s), Double Vanity, Pantry, Primary Bathroom -Tub with Separate Shower, Primary Downstairs, Vaulted Ceiling(s), Walk-In Closet(s), Split Plan
Heating Central, Electric
Cooling Central Air, Electric
Flooring Carpet, Tile, Wood
Appliance Dishwasher, Disposal, Dryer, Electric Cooktop, Electric Oven, Microwave, Refrigerator, Washer
Laundry Sink
Exterior
Exterior Feature ExteriorFeatures
Parking Features Garage Door Opener, RV Access/Parking
Garage Spaces 3.0
Fence Chain Link
Utilities Available Cable Available, Electricity Available
View Y/N No
Porch Patio
Garage Yes
Building
Story 1
Water Well
Architectural Style Contemporary
Level or Stories 1
New Construction No
Schools
Elementary Schools Winding Waters K-8
Middle Schools Winding Waters K-8
High Schools Weeki Wachee
Others
Tax ID R04-222-18-2420-0000-0501
Acceptable Financing Cash, Conventional, FHA, VA Loan
Listing Terms Cash, Conventional, FHA, VA Loan
Read Less Info
Want to know what your home might be worth? Contact us for a FREE valuation!

Our team is ready to help you sell your home for the highest possible price ASAP
"Molly's job is to find and attract mastery-based agents to the office, protect the culture, and make sure everyone is happy! "
