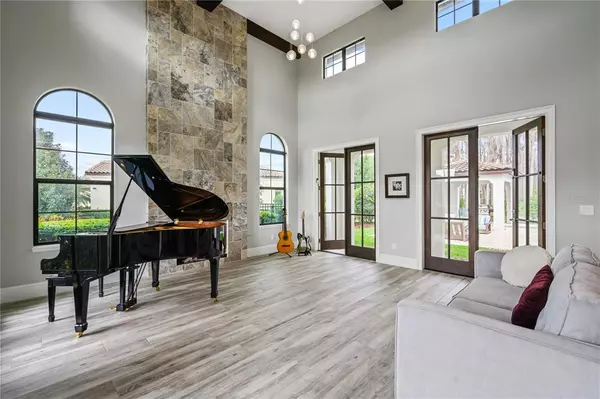$2,980,000
$3,000,000
0.7%For more information regarding the value of a property, please contact us for a free consultation.
4 Beds
5 Baths
5,007 SqFt
SOLD DATE : 04/18/2022
Key Details
Sold Price $2,980,000
Property Type Single Family Home
Sub Type Single Family Residence
Listing Status Sold
Purchase Type For Sale
Square Footage 5,007 sqft
Price per Sqft $595
Subdivision Waterstone
MLS Listing ID O6011964
Sold Date 04/18/22
Bedrooms 4
Full Baths 4
Half Baths 1
Construction Status Inspections
HOA Fees $300/mo
HOA Y/N Yes
Year Built 2016
Annual Tax Amount $19,046
Lot Size 1.070 Acres
Acres 1.07
Property Description
Silliman Custom Home in Waterstone. Grand Award Winning floor plan, customized for this breath taking 1 acre home site. Gorgeous, private conservation area with stately cypress trees. Access to lake Estes, with capabilities of building your own dock. Bright and open main area of the home features an amazing oversized kitchen with double island, huge hidden walk-in pantry, top of the line appliances and finishes. The lavish Master Suite includes a large sitting area, including a fireplace. The luxurious master bath includes a huge double shower. Upstairs there are 3 bedroom suites, large bonus room, and a huge Balcony overlooking the conservation area and pool. This is One of Silliman's Finest. An absolute Must See!
Location
State FL
County Orange
Community Waterstone
Zoning P-D
Rooms
Other Rooms Bonus Room, Den/Library/Office, Family Room, Florida Room, Great Room, Inside Utility
Interior
Interior Features Cathedral Ceiling(s), High Ceilings, Kitchen/Family Room Combo, Living Room/Dining Room Combo, Master Bedroom Main Floor, Open Floorplan, Solid Surface Counters, Split Bedroom, Stone Counters, Tray Ceiling(s), Vaulted Ceiling(s), Walk-In Closet(s)
Heating Central, Electric, Zoned
Cooling Central Air, Zoned
Flooring Carpet, Ceramic Tile, Tile
Fireplaces Type Gas, Family Room, Living Room, Master Bedroom, Other
Fireplace true
Appliance Bar Fridge, Built-In Oven, Convection Oven, Cooktop, Dishwasher, Disposal, Gas Water Heater, Microwave, Range Hood, Tankless Water Heater, Wine Refrigerator
Laundry Inside
Exterior
Exterior Feature Balcony, Irrigation System, Sliding Doors
Garage Garage Door Opener, Garage Faces Rear, Garage Faces Side
Garage Spaces 3.0
Pool Child Safety Fence, Gunite, In Ground
Community Features Deed Restrictions, Gated, Sidewalks, Waterfront
Utilities Available Cable Available, Public, Street Lights, Underground Utilities
Amenities Available Gated
Waterfront true
Waterfront Description Lake
View Y/N 1
Roof Type Tile
Parking Type Garage Door Opener, Garage Faces Rear, Garage Faces Side
Attached Garage true
Garage true
Private Pool Yes
Building
Lot Description Greenbelt, Oversized Lot, Sidewalk, Paved, Private
Entry Level Two
Foundation Slab
Lot Size Range 1 to less than 2
Sewer Public Sewer
Water Public
Architectural Style Other
Structure Type Block, Stucco
New Construction true
Construction Status Inspections
Schools
Elementary Schools Windermere Elem
Middle Schools Bridgewater Middle
High Schools Windermere High School
Others
Pets Allowed Breed Restrictions, Yes
HOA Fee Include Maintenance Grounds, Security
Senior Community No
Ownership Fee Simple
Monthly Total Fees $300
Membership Fee Required Required
Special Listing Condition None
Read Less Info
Want to know what your home might be worth? Contact us for a FREE valuation!

Our team is ready to help you sell your home for the highest possible price ASAP

© 2024 My Florida Regional MLS DBA Stellar MLS. All Rights Reserved.
Bought with COLDWELL BANKER REALTY

"Molly's job is to find and attract mastery-based agents to the office, protect the culture, and make sure everyone is happy! "





