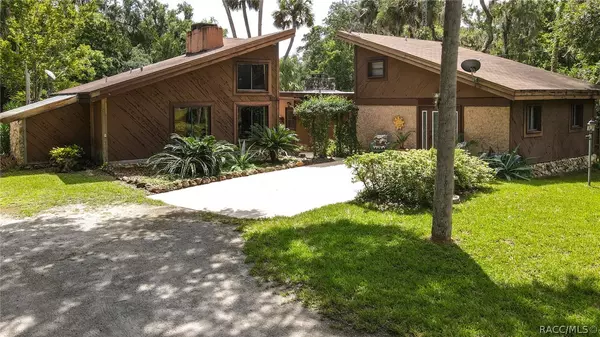Bought with Kim P DeVane • RE/MAX Realty One
$400,000
$500,000
20.0%For more information regarding the value of a property, please contact us for a free consultation.
4 Beds
3 Baths
2,466 SqFt
SOLD DATE : 10/29/2021
Key Details
Sold Price $400,000
Property Type Single Family Home
Sub Type Single Family Residence
Listing Status Sold
Purchase Type For Sale
Square Footage 2,466 sqft
Price per Sqft $162
Subdivision Caribee Shores
MLS Listing ID 804822
Sold Date 10/29/21
Style Contemporary,Detached,Florida
Bedrooms 4
Full Baths 3
HOA Y/N No
Year Built 1969
Annual Tax Amount $2,681
Tax Year 2020
Lot Size 0.740 Acres
Acres 0.74
Property Description
Price reduced $50,000! Have you planned your escape but just can’t find that Bohemian Paradise complete with Island yet? Don’t worry, we got you! This is the real deal, Old Florida as the locals call it! The property features 3 homes of distinction sitting on the banks of the Withlacoochee River “an outstanding Florida waterway” PLUS .9-acre Island. Casa del Rio is the main residence. Nice L shaped kitchen with eating area open to the living room which features a lime rock FP with wood mantel. Office has built-in cabinets for business or hobbies. Sliding glass door opens to Sunroom and out to a 21x30ft waterfront upper deck and stairs down to 6x24ft lower dock with built-in bench. Welcome your guests to stay a few extra nights at The Lodge so they can enjoy the river by boat or kayak. This guesthouse features open loft upstairs that can sleep as many as you like with kitchen and living area below. Most treehouses are in the tree, but this Treehouse has the tree in the house! Earthy elements from stone and wood drenched in sunlight belong beside the water. The tree forms a spiral staircase to the loft above. Rope handrails go from steps to ceiling creating your own version of a jungle bridge complete with view of the river below. A free-formed retro tiled tub and shower with large picture window into stone atrium outdoor shower is great space for renewal. Detached garage with 2 bay doors, 1 open port and secret space in back. Additional shed with electric and rollup door.
Location
State FL
County Citrus
Area 15
Zoning CLR
Rooms
Ensuite Laundry Laundry Tub
Interior
Interior Features Beamed Ceilings, Eat-in Kitchen, Fireplace, Laminate Counters, Main Level Master, Pantry, Shower Only, Separate Shower, Wood Cabinets, Atrium, First Floor Entry, Sliding Glass Door(s)
Laundry Location Laundry Tub
Heating Heat Pump
Cooling Central Air, Electric
Flooring Carpet, Ceramic Tile, Engineered Hardwood, Wood
Fireplaces Type Wood Burning
Fireplace Yes
Appliance Bar Fridge, Dryer, Dishwasher, Electric Oven, Electric Range, Microwave Hood Fan, Microwave, Water Purifier Owned, Refrigerator, Water Softener Owned, Water Heater, Washer
Laundry Laundry Tub
Exterior
Exterior Feature Deck, Landscaping, Paved Driveway
Garage Attached Carport, Boat, Detached Carport, Driveway, Detached, Garage, Paved, Parking Pad, Parking Space(s), RV Access/Parking, Carport
Garage Spaces 2.0
Carport Spaces 3
Garage Description 2.0
Fence Wood
Pool None
Community Features Boat Facilities, Shopping
Utilities Available High Speed Internet Available
Waterfront Yes
Waterfront Description Boat Dock/Slip,Gulf Access,Ocean Access,Pier,River Access,Riprap,Sail Boat Access,Water Access,River Front,Waterfront
View Y/N Yes
View River
Roof Type Asphalt,Shingle
Porch Deck, Wood
Parking Type Attached Carport, Boat, Detached Carport, Driveway, Detached, Garage, Paved, Parking Pad, Parking Space(s), RV Access/Parking, Carport
Total Parking Spaces 5
Building
Lot Description Cleared, Flat, Island, Rectangular, Trees
Faces West
Foundation Block, Slab, Stem Wall
Sewer Septic Tank
Architectural Style Contemporary, Detached, Florida
Additional Building Garage(s), Gazebo, Shed(s), Storage, Workshop
Schools
Elementary Schools Crystal River Primary
Middle Schools Crystal River Middle
High Schools Crystal River High
Others
Tax ID 3502578
Acceptable Financing Cash, Conventional
Listing Terms Cash, Conventional
Financing Cash
Special Listing Condition Standard
Read Less Info
Want to know what your home might be worth? Contact us for a FREE valuation!

Our team is ready to help you sell your home for the highest possible price ASAP

"Molly's job is to find and attract mastery-based agents to the office, protect the culture, and make sure everyone is happy! "





