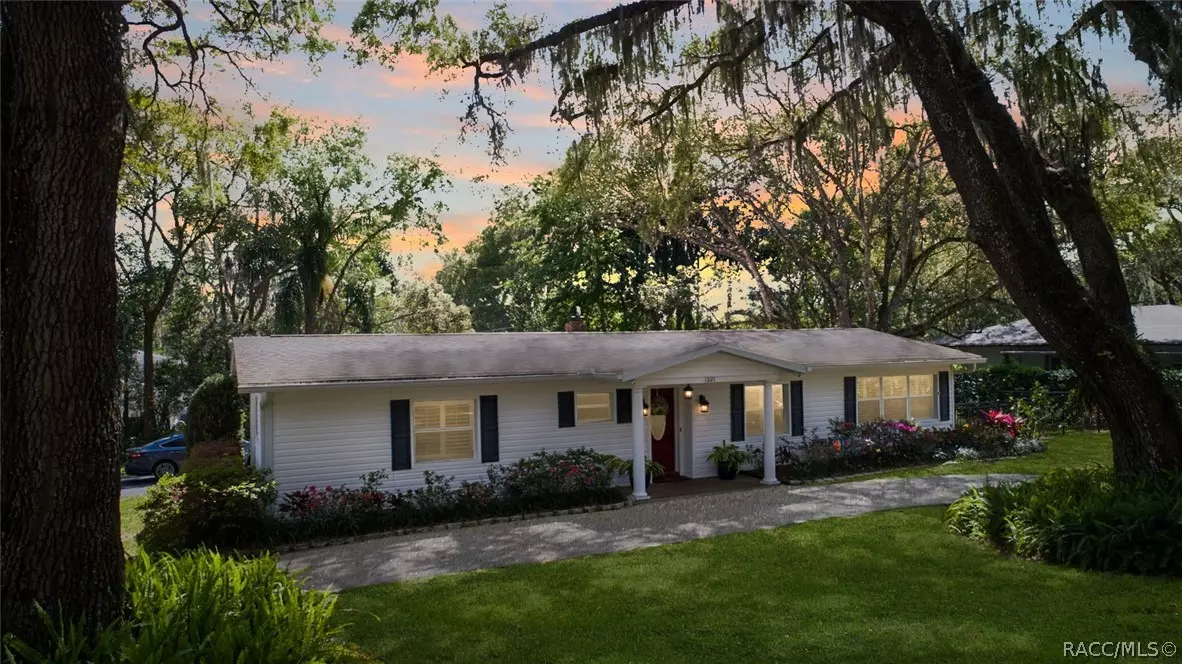Bought with Orlando Regional Member • Orlando Regional Realtor Association Member
$255,000
$250,000
2.0%For more information regarding the value of a property, please contact us for a free consultation.
3 Beds
2 Baths
2,259 SqFt
SOLD DATE : 04/13/2021
Key Details
Sold Price $255,000
Property Type Single Family Home
Sub Type Single Family Residence
Listing Status Sold
Purchase Type For Sale
Square Footage 2,259 sqft
Price per Sqft $112
Subdivision Not On List
MLS Listing ID 799473
Sold Date 04/13/21
Style One Story
Bedrooms 3
Full Baths 2
HOA Y/N No
Year Built 1958
Annual Tax Amount $1,009
Tax Year 2020
Lot Size 0.520 Acres
Acres 0.52
Property Description
Make sure to check out the Virtual Tour for a 3D Model w/Walkthrough, Floor Plan w/ Measurements, Video, & more! Absolutely fantastic old-world architecture meets modern and upgraded features in North Brooksville! Sitting on a beautifully manicured and landscaped double corner lot (just over 1/2 acre, fully fenced w/ wrought-iron fencing, incredible grandfather oaks), this gorgeous home features 3 Large Bedrooms, 2 Baths, Office/Den, Formal Living & Dining, & Family Room. Espresso Bamboo Wood Floors and Modern Kitchen w/ Granite & Beautiful Cabinetry juxtaposed with brick pavers, plantation shutters, and beautiful wood-burning brick fireplace. 2259 SF Living Area, Newer Roof & AC! This one is absolutely a must see - and holy cow that rear brick-paver patio! Call NOW!
Location
State FL
County Hernando
Area 27
Zoning Out of County
Interior
Interior Features Breakfast Bar, Eat-in Kitchen, Fireplace, Laminate Counters, Main Level Master, Master Suite, Stone Counters, Split Bedrooms, Shower Only, Solid Surface Counters, Separate Shower, Updated Kitchen, Walk-In Closet(s), Wood Cabinets, French Door(s)/Atrium Door(s), First Floor Entry, Sliding Glass Door(s)
Heating Central, Electric, Heat Pump
Cooling Central Air, Electric
Flooring Bamboo, Carpet, Ceramic Tile
Fireplaces Type Wood Burning
Fireplace Yes
Appliance Dryer, Dishwasher, Microwave Hood Fan, Microwave, Oven, Range, Refrigerator, Water Heater, Washer
Laundry Laundry - Living Area
Exterior
Exterior Feature Koi Pond, Landscaping, Lighting, Rain Gutters, Water Feature, Paved Driveway, Room For Pool
Parking Features Driveway, Paved
Fence Yard Fenced
Pool None
Utilities Available High Speed Internet Available
Water Access Desc Public
Roof Type Asphalt,Shingle
Building
Lot Description Corner Lot, Pond, Rectangular, Trees
Faces North
Entry Level One
Foundation Slab
Sewer Public Sewer
Water Public
Architectural Style One Story
Level or Stories One
Additional Building Pergola, Shed(s)
Schools
High Schools Other
Others
Tax ID 00134214
Acceptable Financing Cash, Conventional, FHA, USDA Loan, VA Loan
Listing Terms Cash, Conventional, FHA, USDA Loan, VA Loan
Financing Conventional
Special Listing Condition Standard, Listed As-Is
Read Less Info
Want to know what your home might be worth? Contact us for a FREE valuation!

Our team is ready to help you sell your home for the highest possible price ASAP
"Molly's job is to find and attract mastery-based agents to the office, protect the culture, and make sure everyone is happy! "





