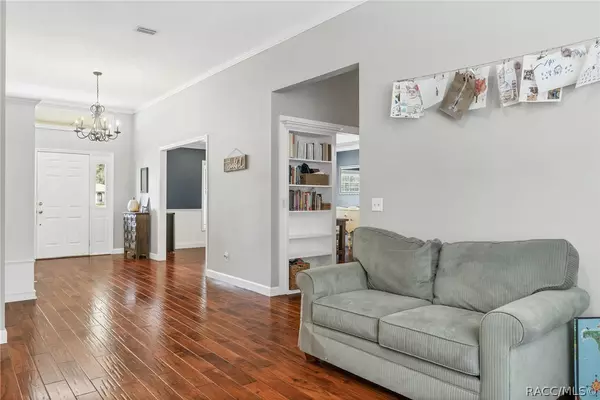Bought with Heartland Member • Heartland Association Member
$575,000
$589,900
2.5%For more information regarding the value of a property, please contact us for a free consultation.
6 Beds
6 Baths
4,539 SqFt
SOLD DATE : 03/05/2021
Key Details
Sold Price $575,000
Property Type Single Family Home
Sub Type Single Family Residence
Listing Status Sold
Purchase Type For Sale
Square Footage 4,539 sqft
Price per Sqft $126
Subdivision Sweetwater Point
MLS Listing ID 796155
Sold Date 03/05/21
Style Contemporary
Bedrooms 6
Full Baths 4
Half Baths 2
HOA Fees $130/qua
HOA Y/N Yes
Year Built 1995
Annual Tax Amount $5,313
Tax Year 2020
Lot Size 3.420 Acres
Acres 3.42
Property Description
Unique opportunity to capture the best of both worlds. Enjoy stunning waterfront sunsets on 3.6 serene acres filled with majestic oaks and serene views of Tussock Lake. Spacious & custom floor plan well designed to accommodate an entertaining lifestyle yet retains a warm ambiance. This Sweetwater Pointe 6/6/3 pool home includes 4539 living area with a 32x14 IN LAW SUITE. In-Law suite features a private kitchen, bathroom & entrance. The interior of home boasts formal living & dining rooms, family room, kitchen with updated stainless steel appliances, breakfast bar & nook. Master suite w/ private office, four bedrooms with Jack-n-Jill bathrooms, updated roof & AC's, detached 24x24 workshop, 11X57 covered lanai, circular drive, side entry garage, fenced rear acreage and topped with a one year home warranty. Check out the 3D tour and call for a private viewing!
Location
State FL
County Citrus
Area 03
Zoning CLR
Interior
Interior Features Attic, Breakfast Bar, Bathtub, Tray Ceiling(s), Dual Sinks, Eat-in Kitchen, Garden Tub/Roman Tub, High Ceilings, In-Law Floorplan, Laminate Counters, Master Suite, Pantry, Pull Down Attic Stairs, Split Bedrooms, Separate Shower, Tub Shower, Vaulted Ceiling(s), Walk-In Closet(s), French Door(s)/Atrium Door(s)
Heating Heat Pump, Zoned
Cooling Central Air
Flooring Carpet, Vinyl, Wood
Fireplace No
Appliance Dryer, Dishwasher, Microwave Hood Fan, Microwave, Oven, Range, Refrigerator, Water Heater, Washer
Laundry Laundry - Living Area
Exterior
Exterior Feature Sprinkler/Irrigation, Landscaping, Lighting, Outdoor Kitchen, Circular Driveway, Concrete Driveway
Parking Features Attached, Circular Driveway, Concrete, Driveway, Garage, Garage Door Opener
Garage Spaces 3.0
Garage Description 3.0
Fence Mixed, Yard Fenced
Pool Concrete, In Ground, Pool, Screen Enclosure
Community Features Shopping
Utilities Available Underground Utilities
Waterfront Description Lake Privileges,Canal Access,Waterfront
View Y/N Yes
Water Access Desc Public
View Lake
Roof Type Asphalt,Shingle
Total Parking Spaces 3
Building
Lot Description Acreage, On Golf Course, Trees
Faces North
Foundation Block
Sewer Septic Tank
Water Public
Architectural Style Contemporary
Additional Building Storage, Workshop
Schools
Elementary Schools Floral City Elementary
Middle Schools Inverness Middle
High Schools Citrus High
Others
HOA Name Sweetwater Pointe HOA
HOA Fee Include Cable TV,High Speed Internet,Legal/Accounting,Trash
Tax ID 2550988
Security Features Security System,Smoke Detector(s)
Acceptable Financing Cash, Conventional, FHA, USDA Loan, VA Loan
Listing Terms Cash, Conventional, FHA, USDA Loan, VA Loan
Financing VA
Special Listing Condition Standard, Listed As-Is
Read Less Info
Want to know what your home might be worth? Contact us for a FREE valuation!

Our team is ready to help you sell your home for the highest possible price ASAP
"Molly's job is to find and attract mastery-based agents to the office, protect the culture, and make sure everyone is happy! "





