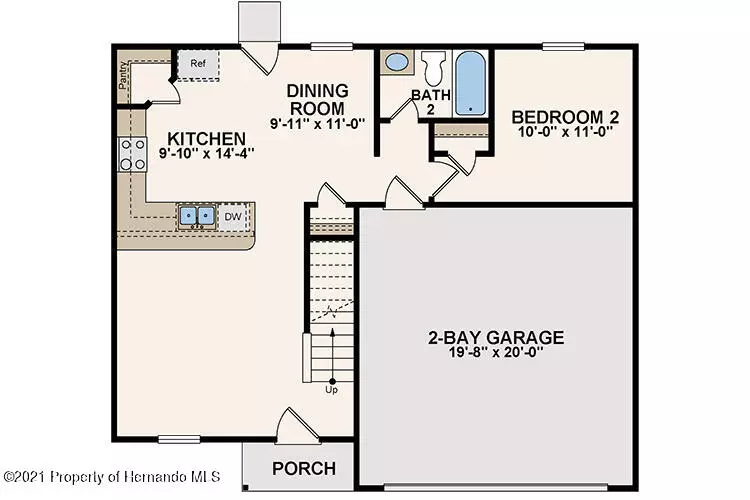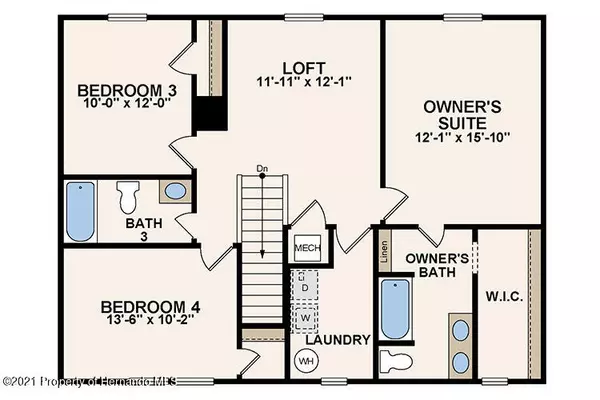$269,490
$269,490
For more information regarding the value of a property, please contact us for a free consultation.
4 Beds
3 Baths
1,836 SqFt
SOLD DATE : 04/28/2022
Key Details
Sold Price $269,490
Property Type Single Family Home
Sub Type Single Family Residence
Listing Status Sold
Purchase Type For Sale
Square Footage 1,836 sqft
Price per Sqft $146
Subdivision Royal Highlands Unit 5
MLS Listing ID 2220650
Sold Date 04/28/22
Style Other
Bedrooms 4
Full Baths 3
HOA Y/N No
Originating Board Hernando County Association of REALTORS®
Year Built 2021
Annual Tax Amount $251
Tax Year 2021
Lot Size 0.524 Acres
Acres 0.52
Property Description
You will love this BEAUTIFUL NEW 2 story home in the Spring Hill Classic Community! The desirable 1836 Plan features a main floor guest suite means this plan offers private living space both upstairs and downstairs. Kitchen highlights include gorgeous cabinets, granite countertops, and stainless-steel appliances (includes range, microwave, and dishwasher). All other bedrooms, including the primary suite, are on the 2nd floor. In the primary suite, there is a private bath with dual vanity sinks and a walk-in closet. The other 2 bedrooms are well-sized and share another full-sized bath. You'll also love the versatile loft space and a walk-in laundry room on the upper floor. This welcoming plan comes with a relaxing covered patio space and a 2-car garage.
Location
State FL
County Hernando
Community Royal Highlands Unit 5
Zoning R1C
Direction Take Aerial Way to Spring Hill Dr., Take Barclay Ave and Sunshine Grove Rd to Labrador Duck Rd, Continue on Labrador Duck Rd. Drive to Kiska Wren Rd.
Interior
Heating Central, Electric, Heat Pump
Cooling Central Air, Electric
Flooring Carpet, Vinyl
Appliance Dishwasher
Exterior
Exterior Feature ExteriorFeatures
Parking Features Attached
Garage Spaces 2.0
Utilities Available Electricity Available
View Y/N No
Garage Yes
Building
Lot Description Greenbelt
Story 2
Water Public
Architectural Style Other
Level or Stories 2
New Construction Yes
Schools
Elementary Schools Deltona
Middle Schools Fox Chapel
High Schools Central
Others
Tax ID R01 221 17 3340 0302 0050
Acceptable Financing Cash, Conventional, FHA, VA Loan
Listing Terms Cash, Conventional, FHA, VA Loan
Read Less Info
Want to know what your home might be worth? Contact us for a FREE valuation!

Our team is ready to help you sell your home for the highest possible price ASAP
"Molly's job is to find and attract mastery-based agents to the office, protect the culture, and make sure everyone is happy! "


