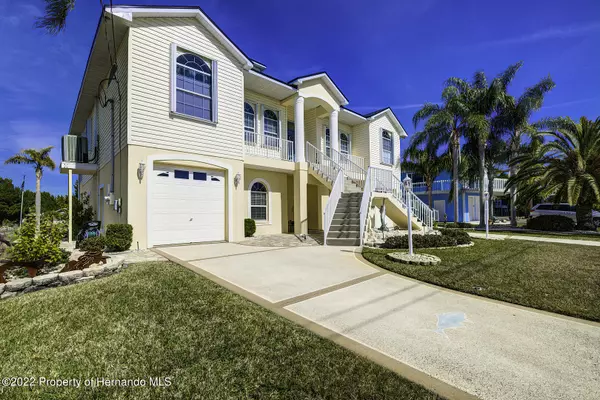$725,000
$765,000
5.2%For more information regarding the value of a property, please contact us for a free consultation.
4 Beds
3 Baths
2,804 SqFt
SOLD DATE : 04/29/2022
Key Details
Sold Price $725,000
Property Type Single Family Home
Sub Type Single Family Residence
Listing Status Sold
Purchase Type For Sale
Square Footage 2,804 sqft
Price per Sqft $258
Subdivision Hernando Beach Unit 13-C
MLS Listing ID 2222071
Sold Date 04/29/22
Style Other
Bedrooms 4
Full Baths 3
HOA Fees $18/ann
HOA Y/N Yes
Originating Board Hernando County Association of REALTORS®
Year Built 2002
Annual Tax Amount $7,286
Tax Year 2021
Lot Size 9,525 Sqft
Acres 0.22
Property Description
Active with Contract - Accepting Backup Offers! This Hernando Beach South 4/3/3 is a Stunner!! Can be purchased turn key or without furnishings. From the moment you arrive you will fall in love with the grand entrance and that feeling will continue as you enter the open floor plan with cathedrals. Great room has a fireplace. The light and bright feeling will make you feel right at home. The dream kitchen will please any chef and will not disappoint you. The beach decor follows you throughout the home. The master suite includes a fireplace and an amazing and very spacious bath and is more than you would expect and gorgeous. The split plan offers 2 more guest bedrooms, guest bath and inside laundry. As you step out on the deck you have the perfect spot for morning coffee or your favorite evening drink. The area around the pool is definitely set up for relaxing and entertaining. The lower level offers another bedroom, bath, and lounge area. It's a must see! Call today to see your next home. Roof only 18 months old, A/C is 8 years old. Storm shutters for the entire house, rear shutters are electric.
Location
State FL
County Hernando
Community Hernando Beach Unit 13-C
Zoning R1B
Direction US Hwy 19 to west on Osowaw Blvd, right on Shoal Line Blvd, left on Bluefish Dr, right on Sea Bass Dr which curves to become Amberjack Dr.
Interior
Interior Features Breakfast Bar, Ceiling Fan(s), Double Vanity, Open Floorplan, Primary Bathroom -Tub with Separate Shower, Skylight(s), Vaulted Ceiling(s), Split Plan
Heating Central, Electric
Cooling Central Air, Electric
Flooring Laminate, Tile, Wood
Fireplaces Type Other
Fireplace Yes
Appliance Dishwasher, Double Oven, Dryer, Electric Cooktop, Microwave, Washer
Laundry Sink
Exterior
Exterior Feature ExteriorFeatures, Balcony, Dock
Parking Features Attached
Garage Spaces 3.0
Utilities Available Cable Available
Waterfront Description Canal Front, Indirect Gulf Access
View Y/N No
Porch Patio
Garage Yes
Building
Story 2
Water Public
Architectural Style Other
Level or Stories 2
New Construction No
Schools
Elementary Schools Westside
Middle Schools Fox Chapel
High Schools Weeki Wachee
Others
Tax ID R24 223 16 2375 0000 0080
Acceptable Financing Cash, Conventional, FHA
Listing Terms Cash, Conventional, FHA
Read Less Info
Want to know what your home might be worth? Contact us for a FREE valuation!

Our team is ready to help you sell your home for the highest possible price ASAP
"Molly's job is to find and attract mastery-based agents to the office, protect the culture, and make sure everyone is happy! "





