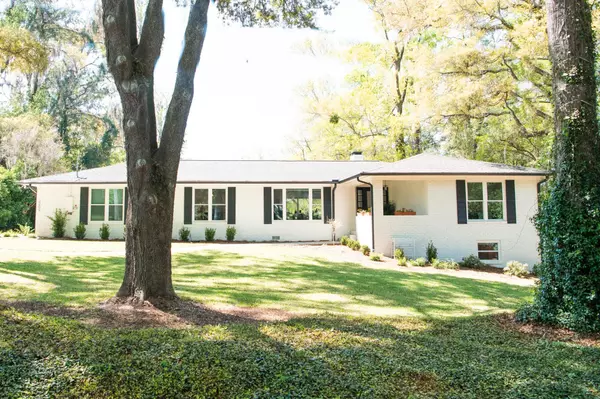$812,500
$835,380
2.7%For more information regarding the value of a property, please contact us for a free consultation.
5 Beds
3 Baths
3,077 SqFt
SOLD DATE : 05/02/2022
Key Details
Sold Price $812,500
Property Type Single Family Home
Sub Type Detached Single Family
Listing Status Sold
Purchase Type For Sale
Square Footage 3,077 sqft
Price per Sqft $264
Subdivision Betton Hill
MLS Listing ID 343608
Sold Date 05/02/22
Style Traditional/Classical
Bedrooms 5
Full Baths 3
Construction Status Brick 1 or 2 Sides,Siding-Wood,Brick-Partial/Trim,Crawl Space
Year Built 1977
Lot Size 0.500 Acres
Lot Dimensions 112x181x130x180
Property Description
This classic midtown charmer is simply stunning and turn-key! From the moment you arrive, the curb appeal will take your breath away. A mix of new and mature landscaping on this corner and half-acre lot anchored by a freshly painted white brick home. This home features 5 bedrooms and 3 full baths, or you could use as 4 typical bedrooms with a flex/office room. The basement/in-law suite features a full living space, two rooms or room/office, a full bath, its own fireplace, its own kitchenette and access to an immaculate encapsulated crawl space. Ample living space on the main level with 3 bedrooms, 2 full baths, open floor plan concept, laundry room inside and an oversized two-car garage (current owners have room for two SUVs and a gym space). EVERYTHING has been updated! New floors (LVP and tile), new baseboards and trim, fresh paint, new doors (interior and exterior), new windows and sliding glass doors, new fixtures and hardware, completely updated kitchen with new appliances and quartz tops, new fireplaces, completely updated baths with new vanities, toilets, sinks, tile, etc. Large deck overlooking private backyard for relaxation or entertaining and whole house generator. The list goes on and on, you have to see it for yourself. Don't miss this one.
Location
State FL
County Leon
Area Ne-01
Rooms
Family Room 15x12
Other Rooms Pantry, Porch - Covered, Study/Office, Utility Room - Inside, Walk-in Closet, Basement - Finished
Master Bedroom 16x15
Bedroom 2 15x11
Bedroom 3 15x11
Bedroom 4 15x11
Bedroom 5 15x11
Living Room 15x11
Dining Room 14x12 14x12
Kitchen 14x13 14x13
Family Room 15x11
Interior
Heating Central, Electric, Fireplace - Gas, Heat Pump
Cooling Central, Electric, Fans - Ceiling
Flooring Tile, Vinyl Plank
Equipment Dishwasher, Disposal, Microwave, Refrigerator w/Ice, Generator, Range/Oven
Exterior
Exterior Feature Traditional/Classical
Parking Features Garage - 2 Car
Utilities Available Electric
View None
Road Frontage Maint - Gvt., Paved, Street Lights
Private Pool No
Building
Lot Description Great Room, Kitchen with Bar, Open Floor Plan
Story Story - One
Level or Stories Story - One
Construction Status Brick 1 or 2 Sides,Siding-Wood,Brick-Partial/Trim,Crawl Space
Schools
Elementary Schools Sullivan
Middle Schools Cobb
High Schools Leon
Others
HOA Fee Include None
Ownership DENISON / SYWASSINK
SqFt Source Other
Acceptable Financing Conventional, FHA, VA, Cash Only
Listing Terms Conventional, FHA, VA, Cash Only
Read Less Info
Want to know what your home might be worth? Contact us for a FREE valuation!

Our team is ready to help you sell your home for the highest possible price ASAP
Bought with Ekk Realty Group
"Molly's job is to find and attract mastery-based agents to the office, protect the culture, and make sure everyone is happy! "





